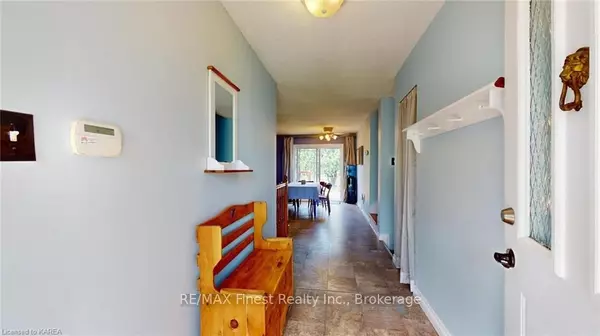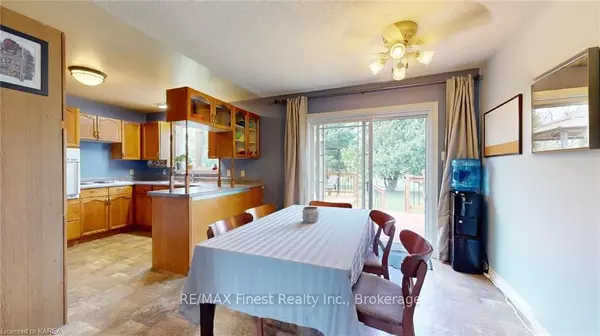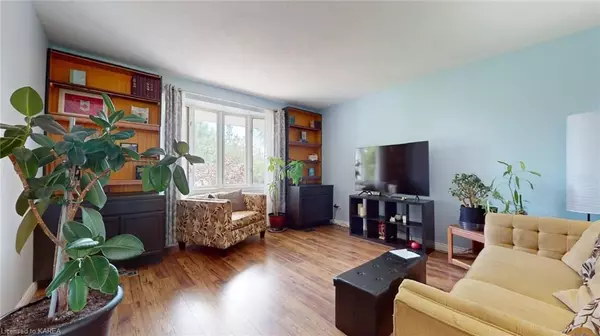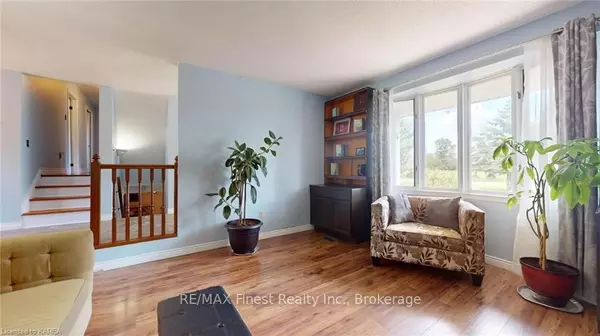$535,000
$550,000
2.7%For more information regarding the value of a property, please contact us for a free consultation.
4 Beds
2 Baths
1,887 SqFt
SOLD DATE : 11/23/2023
Key Details
Sold Price $535,000
Property Type Single Family Home
Sub Type Detached
Listing Status Sold
Purchase Type For Sale
Square Footage 1,887 sqft
Price per Sqft $283
MLS Listing ID X9026674
Sold Date 11/23/23
Style Other
Bedrooms 4
Annual Tax Amount $3,745
Tax Year 2023
Lot Size 0.500 Acres
Property Description
Welcome to country living at its finest! This charming side-split house offers a perfect blend of comfort
and tranquility. With 3+1 bedrooms and 1.5 bathrooms, there's plenty of space for your family to spread
out and enjoy.
Step into the sunken living room, where natural light spills in, creating a warm and inviting atmosphere.
The layout flows seamlessly into the eat-in kitchen and dining room, making it an ideal space for
entertaining friends and family. Imagine gathering around the table, sharing stories and creating
memories that will last a lifetime. The lower level boasts a cozy basement rec room, complete with a
pellet stove that provides both warmth and ambiance during colder months.
The real gem of this property is the deep private backyard. Step out onto the deck and take in the
scenic views that surround you. Whether you're sipping your morning coffee or hosting a summer
barbecue, the deck and gazebo offer the perfect outdoor space. The fenced area is perfect for your
furry friends to roam freely and safely.
Conveniently located minutes from the 401 and near the historic village of Odessa, you'll have easy
access to charming shops, local services, and community events. Experience the best of both worlds –
the serenity of country living coupled with the convenience of modern amenities just moments away.
Location
Province ON
County Lennox & Addington
Community Lennox And Addington - South
Area Lennox & Addington
Zoning RU
Region Lennox and Addington - South
City Region Lennox and Addington - South
Rooms
Basement Partially Finished, Full
Kitchen 1
Separate Den/Office 1
Interior
Interior Features Countertop Range, Propane Tank, Water Purifier, Water Heater Owned, Water Softener
Cooling Central Air
Fireplaces Number 1
Fireplaces Type Pellet Stove
Laundry In Basement
Exterior
Exterior Feature Deck, Privacy
Parking Features Private Double, Other
Garage Spaces 2.0
Pool None
View Pasture, Trees/Woods
Roof Type Asphalt Shingle
Lot Frontage 113.5
Lot Depth 421.0
Exposure North
Total Parking Spaces 2
Building
Foundation Concrete Block
New Construction true
Others
Senior Community Yes
Security Features Alarm System,Carbon Monoxide Detectors,Smoke Detector
Read Less Info
Want to know what your home might be worth? Contact us for a FREE valuation!

Our team is ready to help you sell your home for the highest possible price ASAP
"My job is to find and attract mastery-based agents to the office, protect the culture, and make sure everyone is happy! "






