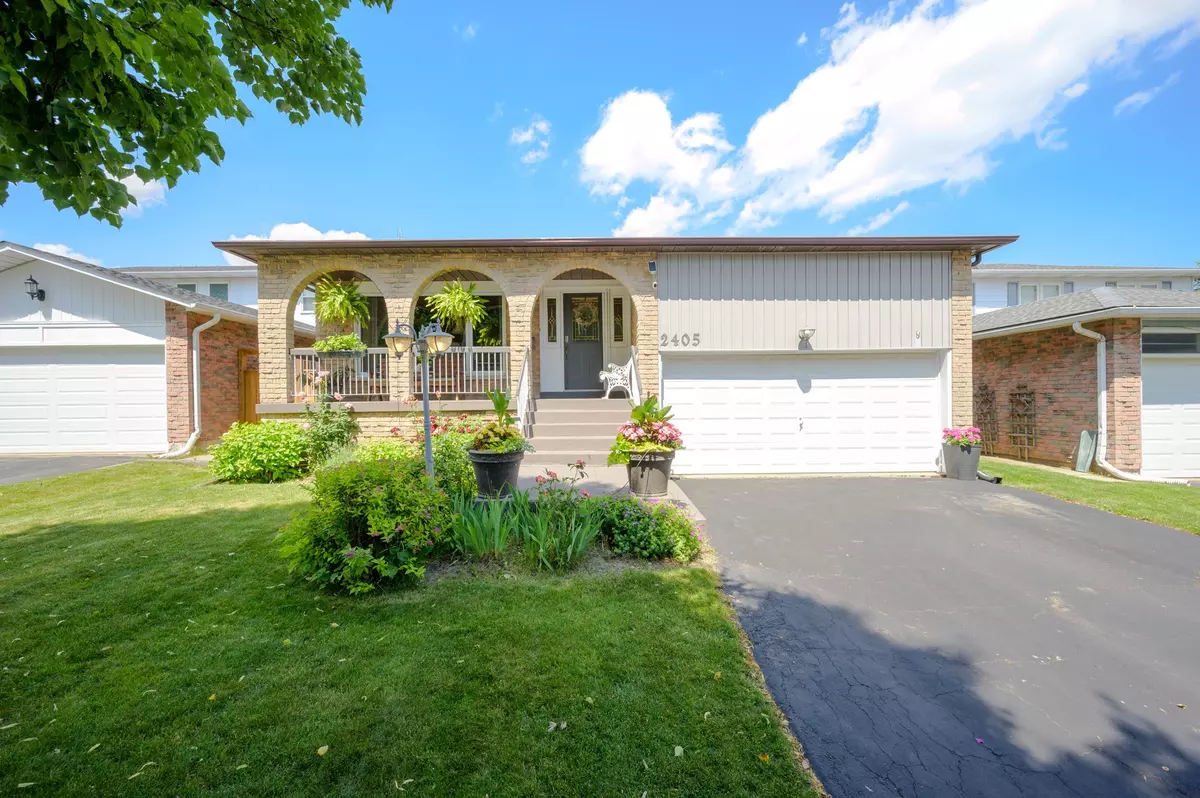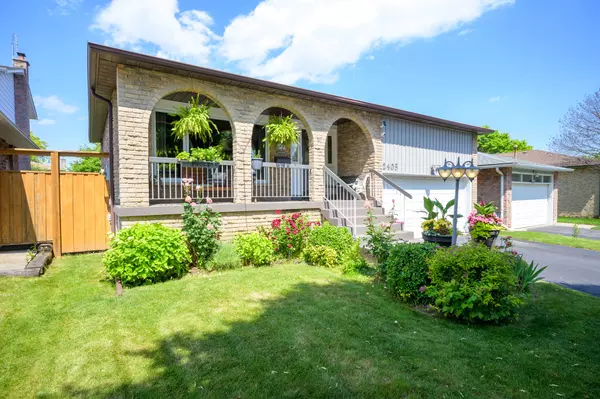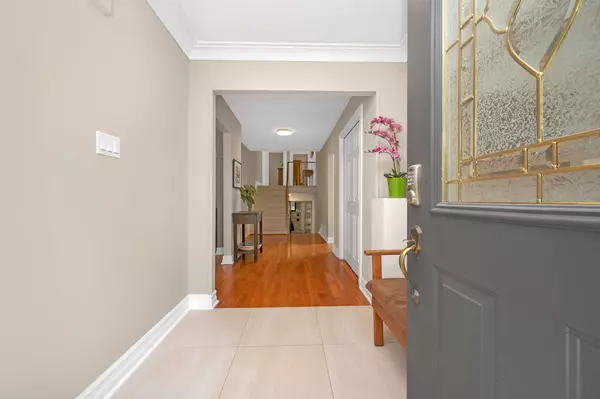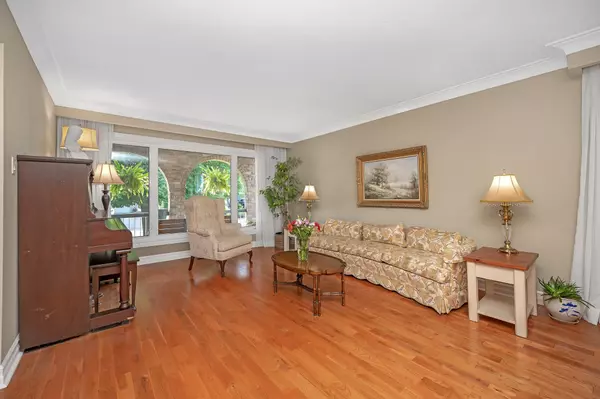$1,190,000
$1,239,999
4.0%For more information regarding the value of a property, please contact us for a free consultation.
4 Beds
3 Baths
SOLD DATE : 10/21/2024
Key Details
Sold Price $1,190,000
Property Type Single Family Home
Sub Type Detached
Listing Status Sold
Purchase Type For Sale
Approx. Sqft 2000-2500
MLS Listing ID W9236390
Sold Date 10/21/24
Style Backsplit 3
Bedrooms 4
Annual Tax Amount $5,565
Tax Year 2024
Property Description
Discover your dream home in the heart of Burlington with this exceptional backsplit detached house! Boasting over 2000 sq ft of beautifully updated living space, this residence offers the perfect blend of comfort and modern elegance. Step inside to find an open-concept layout filled with natural light, highlighting the sleek flooring and fresh paint. The chef's kitchen features stainless steel appliances, granite countertops, and plenty of cabinet space. Have breakfast while the morning sun beams down from the skylight in the kitchen. Each bathroom has been thoughtfully renovated, offering a spa-like retreat. The expansive lower level provides additional living space, ideal for a family room and another room that can be a home office or bedroom. Upgraded powder room, main bathroom, laundry room and main floors! The backyard is a true gem, with a well-manicured lawn and mature trees providing privacy and tranquility!
Location
Province ON
County Halton
Community Brant Hills
Area Halton
Zoning R3.2
Region Brant Hills
City Region Brant Hills
Rooms
Family Room Yes
Basement Finished
Kitchen 1
Separate Den/Office 1
Interior
Interior Features None
Cooling Central Air
Exterior
Parking Features Private Double
Garage Spaces 4.0
Pool None
Roof Type Asphalt Shingle
Lot Frontage 47.09
Lot Depth 112.62
Total Parking Spaces 4
Building
Foundation Poured Concrete
Read Less Info
Want to know what your home might be worth? Contact us for a FREE valuation!

Our team is ready to help you sell your home for the highest possible price ASAP
"My job is to find and attract mastery-based agents to the office, protect the culture, and make sure everyone is happy! "






