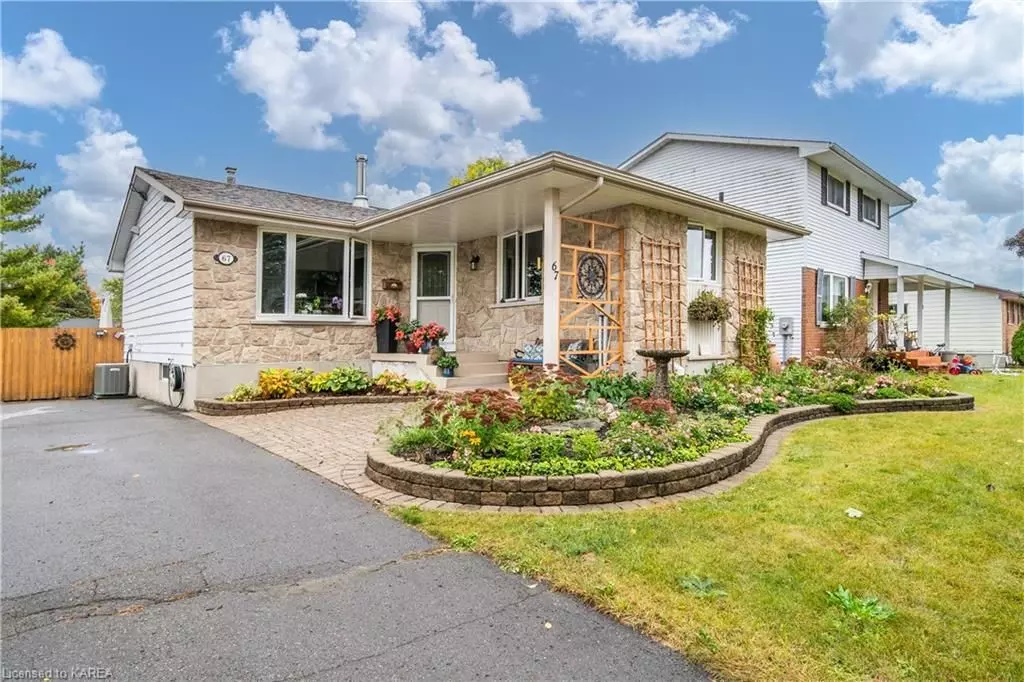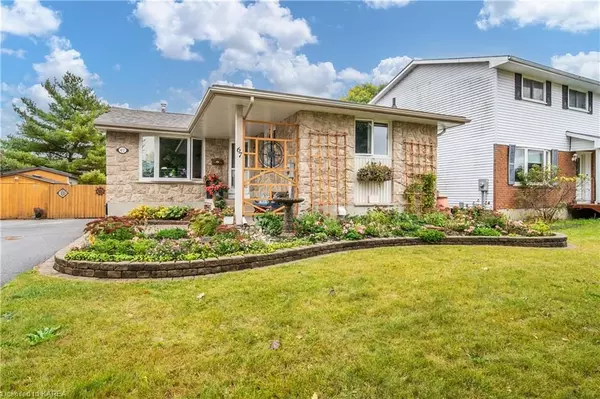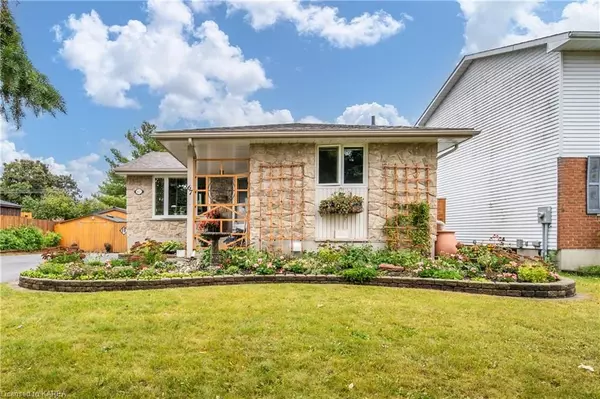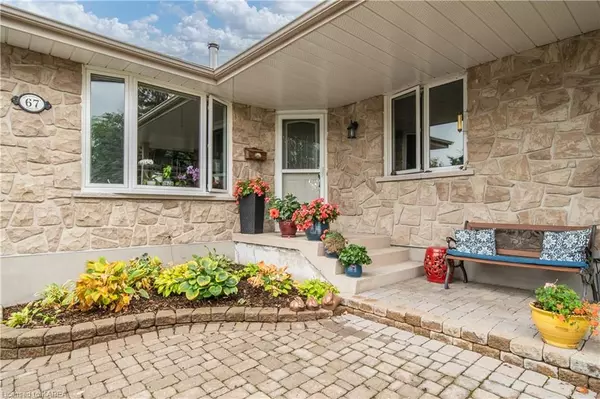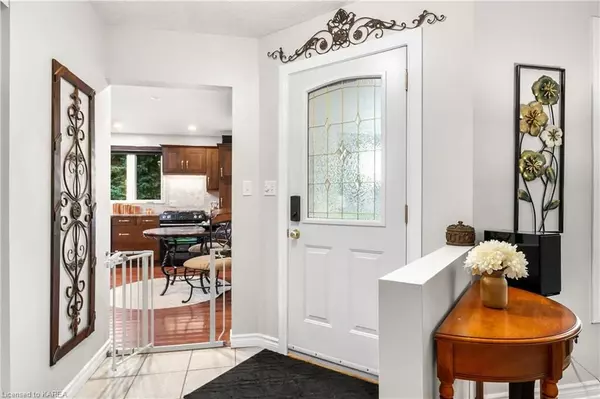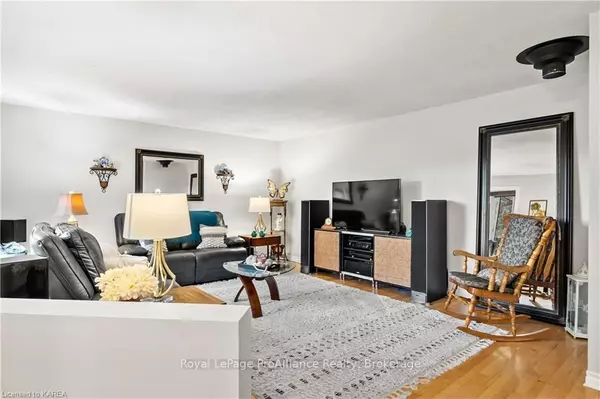$525,000
$539,900
2.8%For more information regarding the value of a property, please contact us for a free consultation.
3 Beds
2 Baths
1,069 SqFt
SOLD DATE : 11/30/2023
Key Details
Sold Price $525,000
Property Type Single Family Home
Sub Type Detached
Listing Status Sold
Purchase Type For Sale
Square Footage 1,069 sqft
Price per Sqft $491
MLS Listing ID X9028640
Sold Date 11/30/23
Style Bungalow
Bedrooms 3
Annual Tax Amount $3,697
Tax Year 2023
Property Description
Welcome to your new home! This charming 3-bedroom, 1.5-bathroom bungalow offers a cozy atmosphere and a range of desirable features. Step inside to discover beautiful hardwood floors throughout.The large, eat-in kitchen, boasts beautiful wooden shaker-style cabinets, granite countertops and a beautiful subway tile backsplash. Pamper yourself with the heated bathroom floors and unwind in the 6-foot long bathtub. The basement, featuring 8-foot high ceilings, holds many possibilities. With a convenient side entrance, it offers in-law potential or space for a variety of purposes. Outside, an above-ground pool and natural gas BBQ hookup are perfect for entertaining. The yard backs onto a scenic greenbelt, providing privacy and direct access to a nearby playground and Fairfield Waterfront Park. The property's oversized shed is a practical addition, offering ample storage space for your tools and equipment, or perhaps serving as a creative haven for your hobbies. Beautiful perennial gardens greet you at the front of the home. On those relaxing evenings or stormy nights, the covered front porch becomes your sanctuary – a perfect spot to capture breathtaking sunsets or enjoy a warm cup of coffee with a loved one. Additionally, the Forced Gas furnace is only 2 years old, the attic is insulated with R50 insulation and the roof was newly shingled in 2018! This home is more than a living space; it's an opportunity. Walking distance to schools, parks, the library, on a City bus route, and close to the 401! Experience the joy of suburban living with modern comforts and nature at your doorstep. Don't miss the chance to make this versatile property yours!
Location
Province ON
County Lennox & Addington
Community Amherstview
Area Lennox & Addington
Zoning R1
Region Amherstview
City Region Amherstview
Rooms
Basement Separate Entrance, Partially Finished
Kitchen 1
Interior
Interior Features Workbench, Water Heater
Cooling Central Air
Fireplaces Type Roughed In
Laundry In Basement
Exterior
Exterior Feature Deck, Porch, Private Entrance
Parking Features Front Yard Parking, Other
Garage Spaces 6.0
Pool Above Ground
View Park/Greenbelt
Roof Type Asphalt Shingle
Lot Frontage 60.0
Lot Depth 113.57
Exposure East
Total Parking Spaces 6
Building
Foundation Block
New Construction false
Others
Senior Community No
Security Features Carbon Monoxide Detectors,Smoke Detector
Read Less Info
Want to know what your home might be worth? Contact us for a FREE valuation!

Our team is ready to help you sell your home for the highest possible price ASAP
"My job is to find and attract mastery-based agents to the office, protect the culture, and make sure everyone is happy! "

