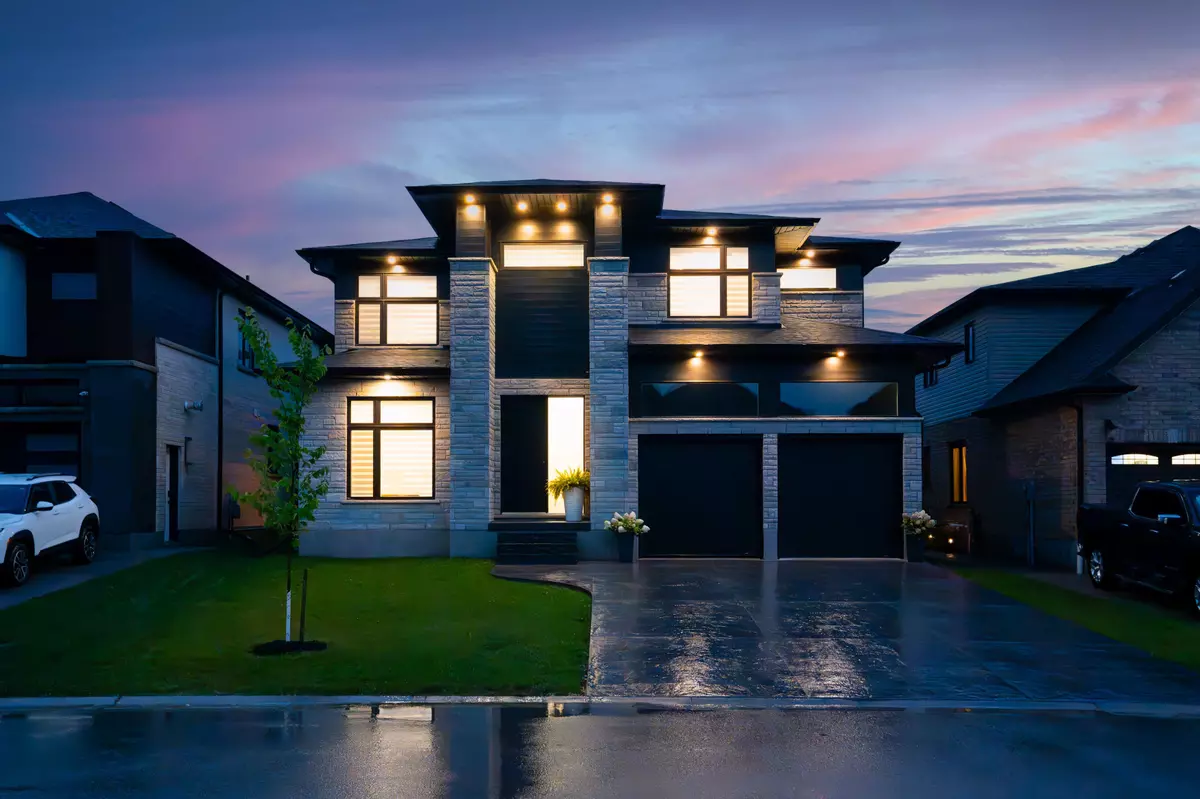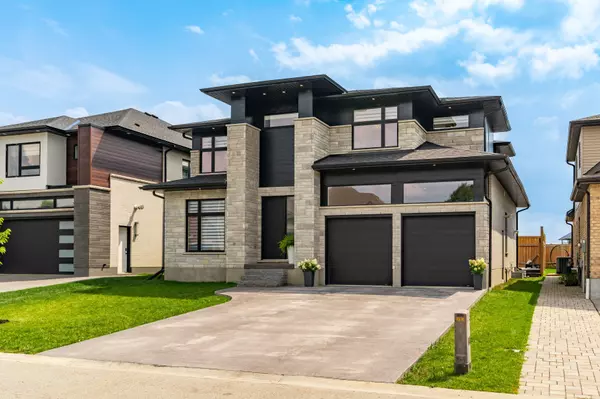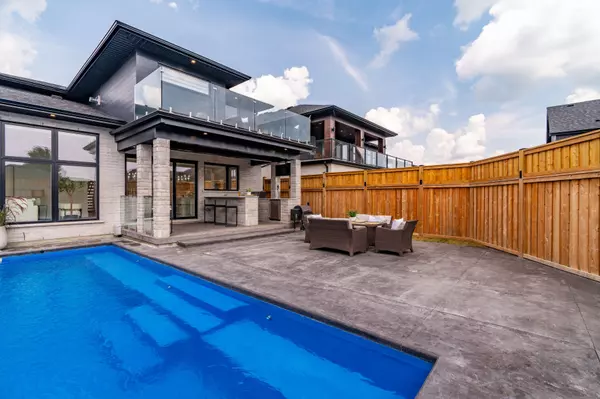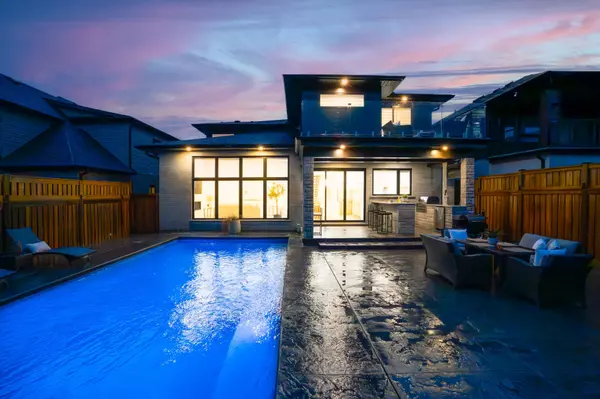$1,485,000
$1,485,000
For more information regarding the value of a property, please contact us for a free consultation.
4 Beds
5 Baths
SOLD DATE : 08/14/2024
Key Details
Sold Price $1,485,000
Property Type Single Family Home
Sub Type Detached
Listing Status Sold
Purchase Type For Sale
Approx. Sqft 3000-3500
MLS Listing ID X9238362
Sold Date 08/14/24
Style 2-Storey
Bedrooms 4
Annual Tax Amount $2,038
Tax Year 2023
Property Description
Welcome to your ultra-modern custom luxury-built home, a masterpiece of contemporary design and unparalleled craftsmanship. This stunning residence has been fully upgraded from top to bottom, showcasing9-foot ceilings and 8-foot doors throughout, creating an expansive and open atmosphere. As you enter, the main level features a spacious and elegant dining room with coffered ceilings, perfect for hosting lavish dinners as well as a luxurious floating spine stair case. The custom luxury kitchen is a chef's dream, boasting floor-to-ceiling cabinetry, a double island with waterfall edges, a prep sink, a custom chef's fridge, a butler's area with wine and beverage fridges and a large walk-in pantry. The floating spine stairs with glass railings lead you to the upper level where you will find four generously sized bedrooms, each with its own en-suite bathroom, heated floors and walk-in closet. The master bedroom is a true retreat featuring a large balcony, a cozy fireplace and a spa-inspired custom en-suite. The en-suite is designed for ultimate relaxation, with spa loungers, a steam shower with dual shower heads and individual controls, and a custom soaker tub with chandelier. The fully finished basement offers additional living space, including a bedroom and a full bathroom. Oversized windows in the basement provide an abundance of natural light, making it a bright and welcoming area. Step outside to your backyard oasis, where you will find a custom fiberglass heated inground pool, stamped concrete, and a patio with a custom kitchen. The outdoor kitchen is fully equipped with a built-in fridge/kegerator and a BBQ, perfect for entertaining family and friends. The insulated and heated garage comes with a separate entrance, a vehicle hoist and epoxy floor, offering both convenience and functionality. Located close to all amenities, this luxurious home offers everything you need and more. Experience the perfect blend of modern luxury and comfort in this exquisite property.
Location
Province ON
County Waterloo
Zoning UR
Rooms
Family Room No
Basement Finished, Full
Kitchen 1
Separate Den/Office 1
Interior
Interior Features Sump Pump, Upgraded Insulation, Water Heater, Ventilation System, Air Exchanger, Bar Fridge, Built-In Oven, ERV/HRV, In-Law Capability, Water Softener
Cooling Central Air
Fireplaces Number 2
Fireplaces Type Living Room, Natural Gas
Exterior
Exterior Feature Built-In-BBQ, Landscaped, Lighting, Patio, Recreational Area
Garage Private Double
Garage Spaces 6.0
Pool Inground
View Garden, Pool
Roof Type Shingles
Parking Type Built-In
Total Parking Spaces 6
Building
Foundation Poured Concrete
Read Less Info
Want to know what your home might be worth? Contact us for a FREE valuation!

Our team is ready to help you sell your home for the highest possible price ASAP

"My job is to find and attract mastery-based agents to the office, protect the culture, and make sure everyone is happy! "






