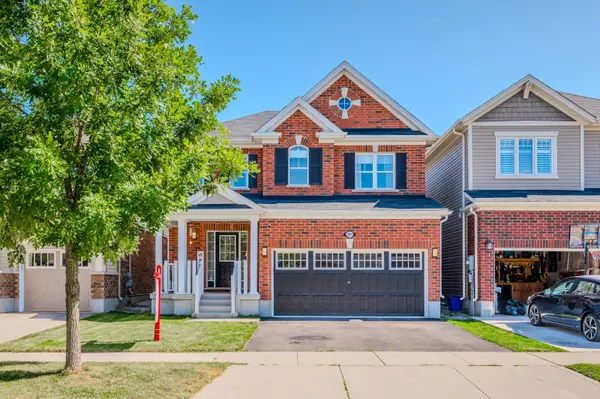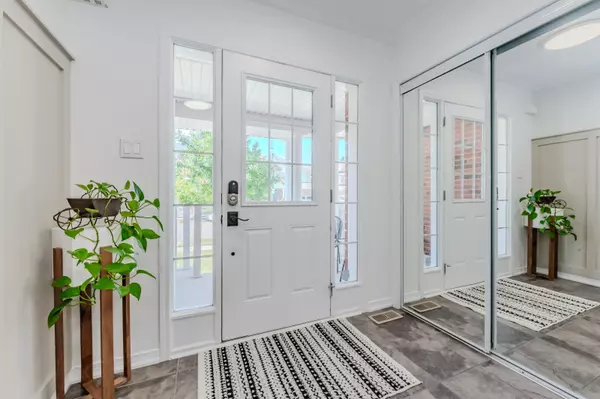$1,075,000
$999,888
7.5%For more information regarding the value of a property, please contact us for a free consultation.
4 Beds
3 Baths
SOLD DATE : 08/28/2024
Key Details
Sold Price $1,075,000
Property Type Single Family Home
Sub Type Detached
Listing Status Sold
Purchase Type For Sale
Approx. Sqft 2000-2500
MLS Listing ID X9250019
Sold Date 08/28/24
Style 2-Storey
Bedrooms 4
Annual Tax Amount $5,244
Tax Year 2024
Property Description
OPEN HOUSE SAT/SUN AUG 17 & 18 - 2PM-4PM. This stunning 4-bed, 3-bath home is situated in the Wildflower Crossings Community of Huron Park & offers over 2,000 sqft of living space & EXQUISITE UPGRADES. The covered entrance porch leads to the WIDE FOYER ADORNED WITH ELEGANT TILED FLOORS & STYLISH ACCENT WALLS. Full brick front facade & decorative window shutters w/distinctive keystone patterns. The living room features HARDWOOD FLOORS & a WOOD SLAT WALL DESIGN; 3D accent wall & indirect lighting. The COFFERED CEILING, ENHANCED WITH MODERN POT LIGHTING, while the expansive window frames PICTURESQUE VIEWS OF THE FENCED BACKYARD. The gourmet kitchen boasts gleaming granite countertops, shaker-style cabinetry w/extensive pot drawers & pull-outs, top-of-the-line stainless steel appliances, w/a double oven system & double-door fridge/freezer w/upgraded ice/water maker. The CUSTOM RANGE HOOD, MOSAIC BACKSPLASH, AND MASSIVE CENTER ISLAND w/double sink & extended bar stool seating add both style and functionality. An extended workspace office nook provides added convenience. Modern smart features including a doorbell camera, smart front door lock, internal garage access smart lock, smart wall switches, and a smart thermostat. The dinette area has a WALL PANTRY FOR AMPLE STORAGE, sliders open to a 14 x 16 deck with a custom pergola. Ascend to the upper level where the PRIMARY SUITE has DOUBLE DOOR entry & features a 3-pc ensuite bath & WALK-IN CLOSET. The carpet-free upper floor also includes 3 additional bedrooms & full 4-piece family bathroom. The lower level offers a laundry room & rough-in for a 3-piece bathroom, providing a BLANK CANVAS READY FOR YOUR PERSONAL TOUCH. Ideally situated just steps from Janet Metcalfe School, numerous walking trails, & minutes from the Huron Park Natural Area. The location offers convenient access to the 401 and the RBJ Schlegel Park. Its a must-see gem that combines modern comfort with timeless appeal.
Location
Province ON
County Waterloo
Zoning R4
Rooms
Family Room No
Basement Unfinished
Kitchen 1
Interior
Interior Features Sump Pump, Auto Garage Door Remote, ERV/HRV, Rough-In Bath, Water Softener
Cooling Central Air
Exterior
Exterior Feature Deck, Year Round Living, Porch
Garage Private Double
Garage Spaces 4.0
Pool None
Roof Type Asphalt Shingle
Parking Type Attached
Total Parking Spaces 4
Building
Foundation Poured Concrete
Read Less Info
Want to know what your home might be worth? Contact us for a FREE valuation!

Our team is ready to help you sell your home for the highest possible price ASAP

"My job is to find and attract mastery-based agents to the office, protect the culture, and make sure everyone is happy! "






