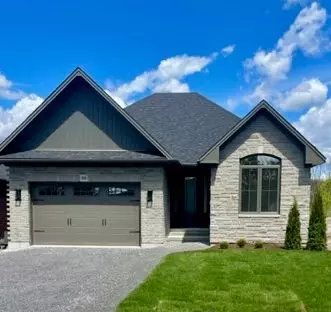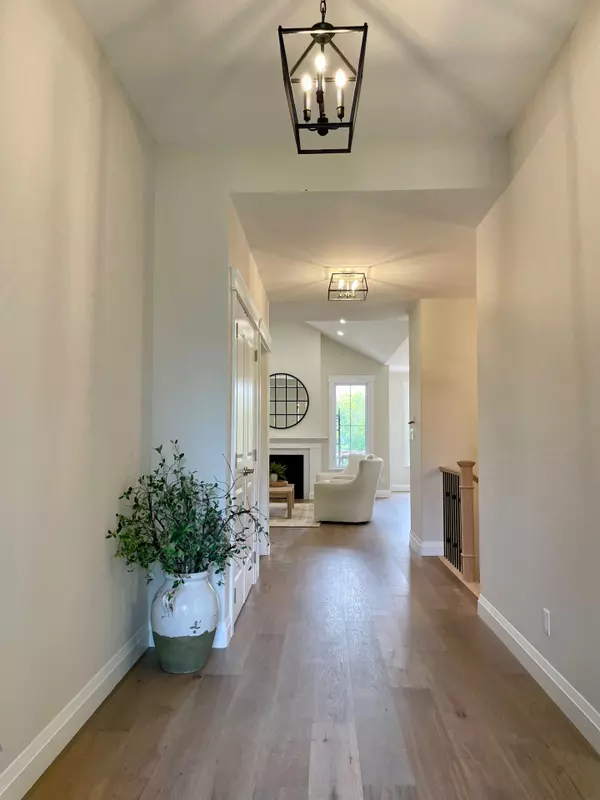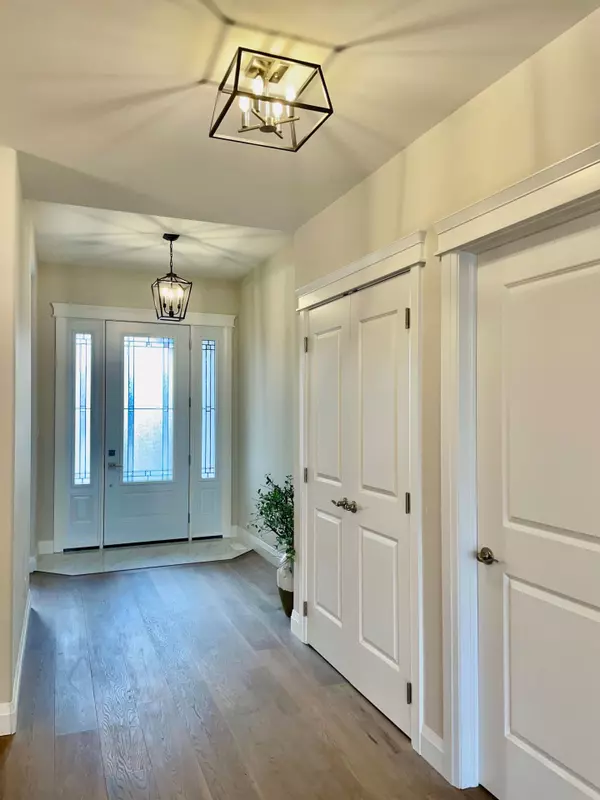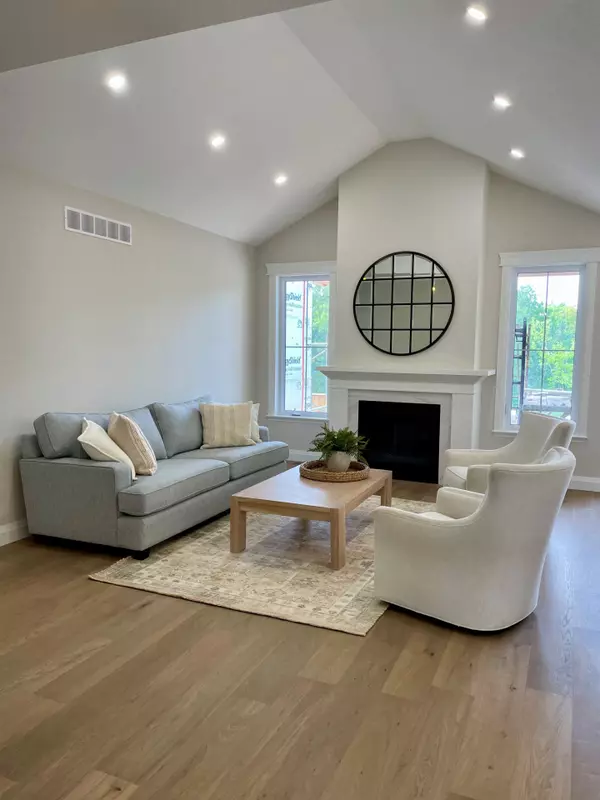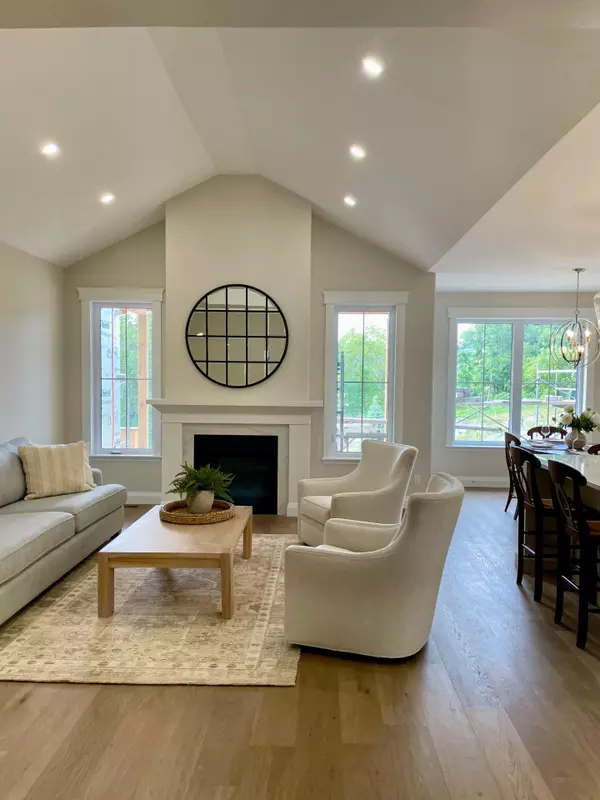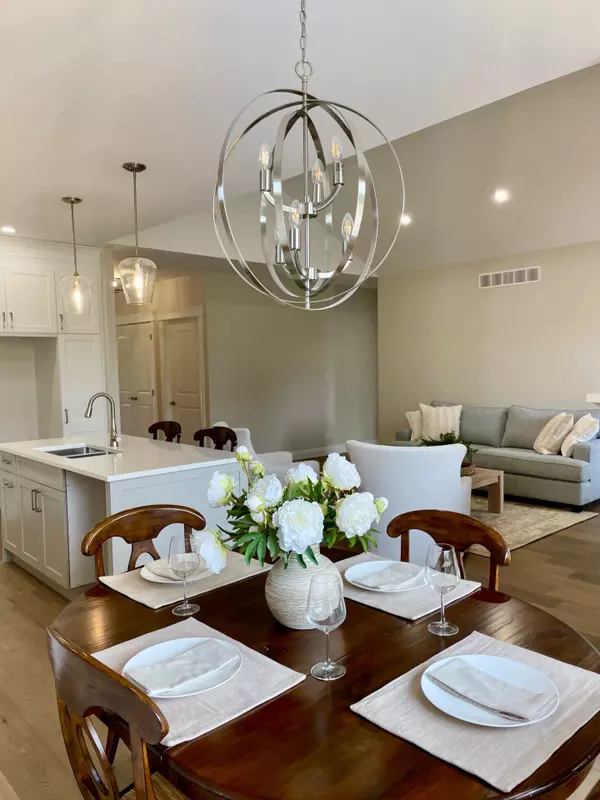$839,000
$849,900
1.3%For more information regarding the value of a property, please contact us for a free consultation.
3 Beds
3 Baths
SOLD DATE : 09/27/2024
Key Details
Sold Price $839,000
Property Type Single Family Home
Sub Type Detached
Listing Status Sold
Purchase Type For Sale
Approx. Sqft 1500-2000
MLS Listing ID X9055129
Sold Date 09/27/24
Style Bungalow
Bedrooms 3
Tax Year 2024
Property Description
IDEALLY LOCATED ADJACENT TO ROSSLYN ESTATES, & A SHORT WALK TO DOWNTOWN, THIS STUNNING brick and stone bungalow is nestled in the heart of Brighton. Constructed by Rosslyn Builders, this 2+1 bed, 3 bath home offers 1588 sq ft of main floor living space. As you step inside the spacious foyer, this home welcomes you with a raised ceiling in the entry and nine foot ceilings throughout the main floor. Relax and unwind in the spectacular great room - complete with a grand vaulted ceiling, engineered hardwood floors, and a gorgeous gas fireplace! The luxurious kitchen includes quartz countertops, ceiling height cabinetry, slide outs in pantry, & a beautiful island - just perfect for entertaining! Walk out the garden door w/Inset Blinds onto your vaulted covered deck & enjoy the picturesque view beyond. Spacious primary bedroom with walk-through closet to the elegant ensuite with walk-in tiled shower. Other features include 8 ft Front Door w/sidelights, laundry/mudroom, & upgraded windows throughout the home. Descend down your u-shaped staircase that leads to the bright & open lower level which offers even more living space. Relax in the spacious Rec Room that is open and bright - perfect for family or friends. A third bedroom and another bathroom round out the finished space. There is also potential for a fourth bedroom and ample storage in the furnace area.Come and enjoy the active lifestyle of Brighton - just minutes to parks, beaches, and walking trails! You will want to call this one "Home".
Location
Province ON
County Northumberland
Community Brighton
Area Northumberland
Region Brighton
City Region Brighton
Rooms
Family Room No
Basement Partially Finished
Kitchen 1
Separate Den/Office 1
Interior
Interior Features Primary Bedroom - Main Floor, Sump Pump, Water Meter
Cooling Central Air
Fireplaces Number 1
Exterior
Exterior Feature Deck
Parking Features Private Double
Garage Spaces 5.0
Pool None
Roof Type Asphalt Shingle
Lot Frontage 44.79
Lot Depth 111.2
Total Parking Spaces 5
Building
Foundation Poured Concrete
Others
Security Features Smoke Detector,Carbon Monoxide Detectors
Read Less Info
Want to know what your home might be worth? Contact us for a FREE valuation!

Our team is ready to help you sell your home for the highest possible price ASAP
"My job is to find and attract mastery-based agents to the office, protect the culture, and make sure everyone is happy! "

