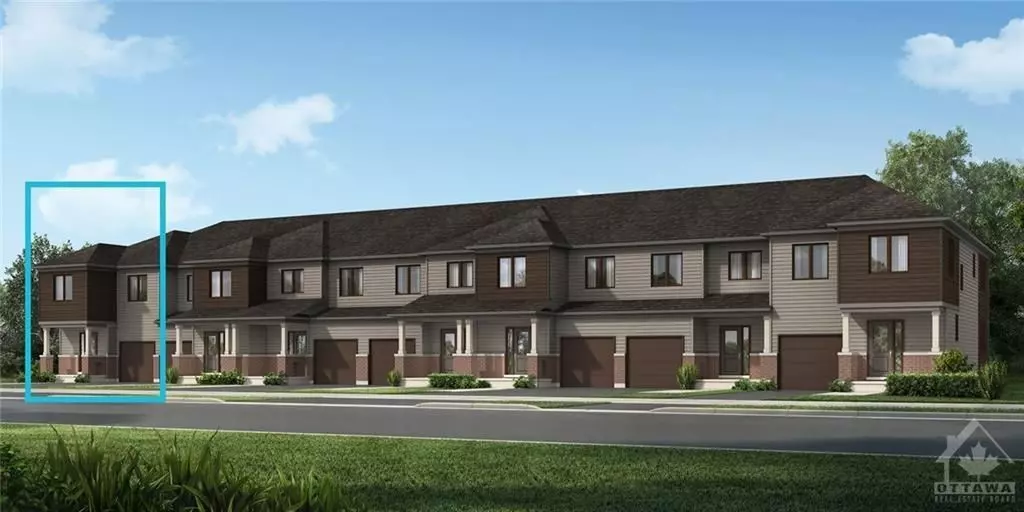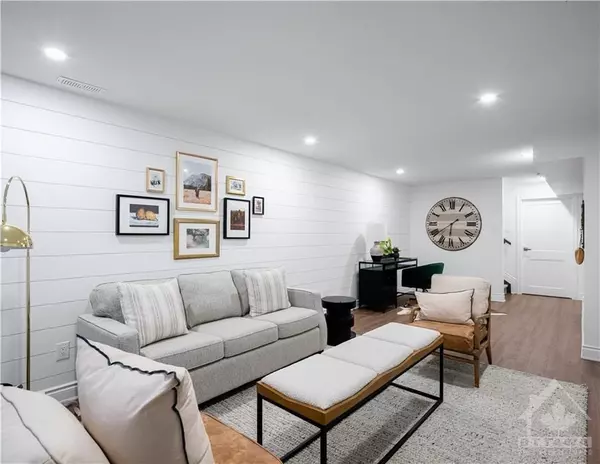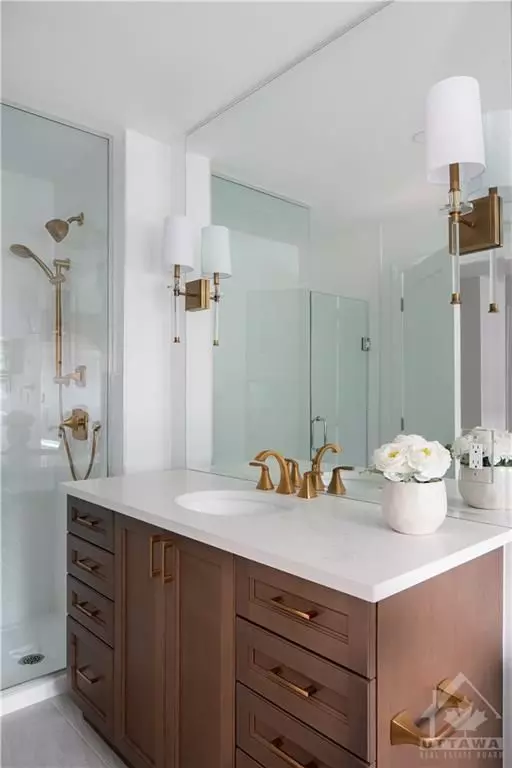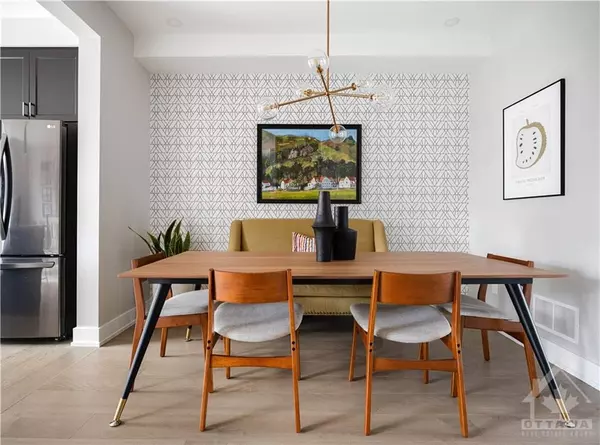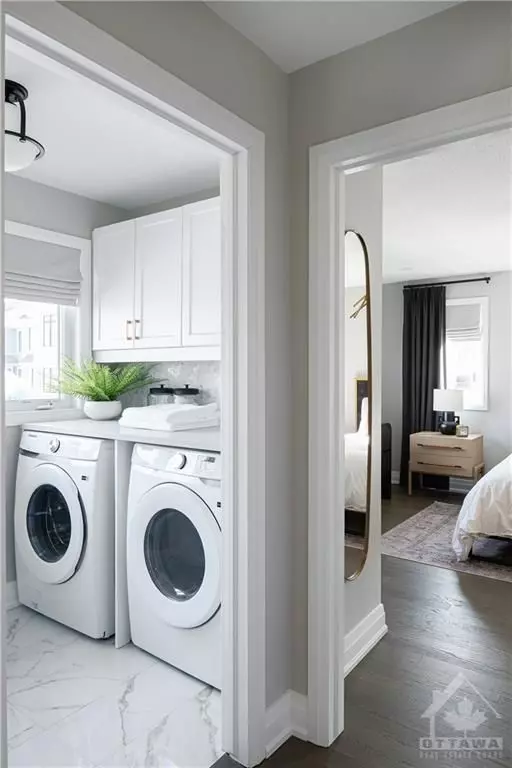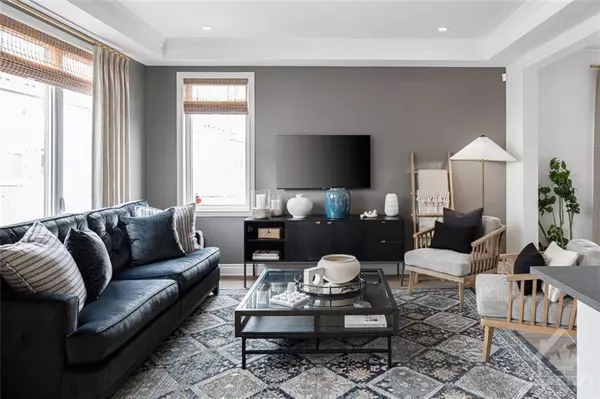$505,990
$532,990
5.1%For more information regarding the value of a property, please contact us for a free consultation.
3 Beds
3 Baths
SOLD DATE : 09/12/2024
Key Details
Sold Price $505,990
Property Type Townhouse
Sub Type Att/Row/Townhouse
Listing Status Sold
Purchase Type For Sale
Approx. Sqft 1100-1500
MLS Listing ID X9252120
Sold Date 09/12/24
Style 2-Storey
Bedrooms 3
Tax Year 2024
Property Description
Be the first to enjoy The Nova End, a 3-bedroom, 2.5-bathroom townhome on a 21' lot with an attached garage in Phase 2 of Oxford Village. A quaint front porch opens to welcoming foyer & 9' ceilings throughout the main level. The open-concept kitchen, featuring an island perfect for morning coffee, flows into a spacious great room ideal for entertaining (option to upgrade to chef inspired kitchen). Upstairs, find a full bath, linen closet & laundry room near all 3 bedrooms. The 2nd & 3rd bedrooms boast front-facing windows & closets, while the primary bedroom offers a WIC & ensuite. Optional finished basement with full bathroom, rec room & storage area. Enjoy $10k credit at the Design Centre & 3 Appliance voucher at The Brick. Enjoy the scenic trails, local shops & nearby golf courses. Embrace a relaxed lifestyle & the small-town charm of Oxford Village, a harmonious blend of urban & country living. Similar Model Home "Oak End" available for viewing @ 378 Crossway Terrace in Kanata
Location
Province ON
County Leeds & Grenville
Area Leeds & Grenville
Zoning Residential
Rooms
Family Room No
Basement Unfinished
Kitchen 1
Interior
Interior Features Other
Cooling None
Exterior
Parking Features Private
Garage Spaces 2.0
Pool None
Roof Type Other
Lot Frontage 26.9
Lot Depth 105.34
Total Parking Spaces 2
Building
Foundation Other
Read Less Info
Want to know what your home might be worth? Contact us for a FREE valuation!

Our team is ready to help you sell your home for the highest possible price ASAP
"My job is to find and attract mastery-based agents to the office, protect the culture, and make sure everyone is happy! "

