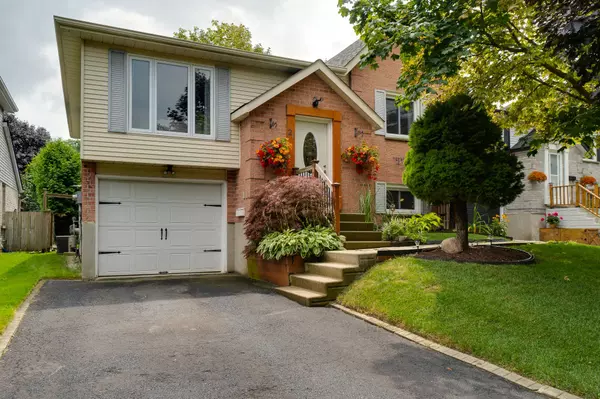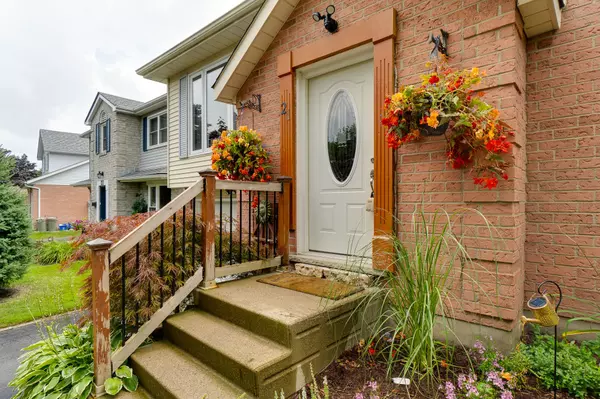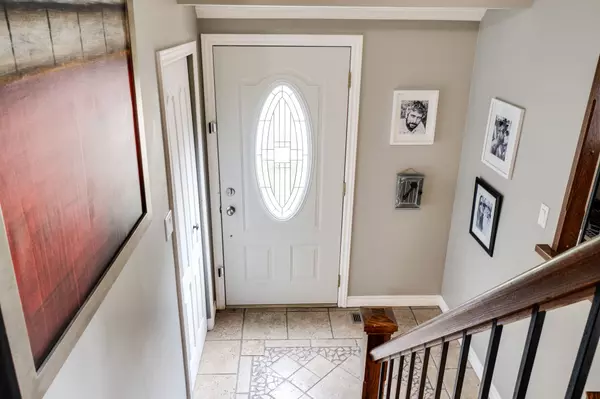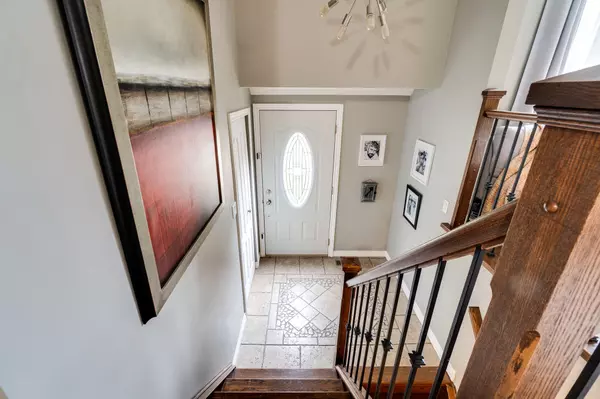$760,000
$779,900
2.6%For more information regarding the value of a property, please contact us for a free consultation.
3 Beds
2 Baths
SOLD DATE : 10/14/2024
Key Details
Sold Price $760,000
Property Type Single Family Home
Sub Type Detached
Listing Status Sold
Purchase Type For Sale
Approx. Sqft 1100-1500
MLS Listing ID X9239736
Sold Date 10/14/24
Style Bungalow-Raised
Bedrooms 3
Annual Tax Amount $3,742
Tax Year 2024
Property Description
Welcome to your dream home in the popular Forest Heights neighbourhood of Kitchener! This charming 3-bedroom, 2-bathroom house is a gem that's sure to catch your eye and steal your heart. As you approach, you'll be greeted by superb curb appeal and a nicely landscaped front yard that sets the tone for what's to come. Step inside, and you'll immediately notice the carpet-free interior adorned with quality flooring throughout, making for easy maintenance and a modern feel. The heart of this home is undoubtedly the updated kitchen, boasting sleek quartz countertops, an abundance of cupboards, and stainless steel appliances that would make any home chef swoon. Adjacent to the kitchen, a bright and inviting dining area features a walkout to a covered deck - perfect for those summer barbecues or morning coffee rituals. The open concept main level features extensive use of crown molding and adds a touch of elegance, while wrought iron railings in the living room lend a classic charm. The spacious bedrooms offer ample room for relaxation, with the primary bedroom featuring an updated 5-piece cheater ensuite and closet organizers. Indulge in a luxurious soak in the tub or refresh in the separate shower - the choice is yours! For those cozy nights in, the family room with its wood stove is the ideal spot to curl up with a good book or enjoy movie nights with loved ones.An updated 2 pc bath is also conveniently located on the lower level. Step outside to your private oasis - a mature, fenced yard complete with a garden shed and a flagstone patio. It's the perfect backdrop for gardening enthusiasts or those who simply enjoy outdoor living.
Location
Province ON
County Waterloo
Zoning RES-3
Rooms
Family Room No
Basement Full, Finished
Kitchen 1
Separate Den/Office 1
Interior
Interior Features Water Softener
Cooling Central Air
Fireplaces Number 1
Fireplaces Type Wood Stove
Exterior
Garage Private
Garage Spaces 3.0
Pool None
Roof Type Asphalt Shingle
Parking Type Attached
Total Parking Spaces 3
Building
Foundation Concrete
Read Less Info
Want to know what your home might be worth? Contact us for a FREE valuation!

Our team is ready to help you sell your home for the highest possible price ASAP

"My job is to find and attract mastery-based agents to the office, protect the culture, and make sure everyone is happy! "






