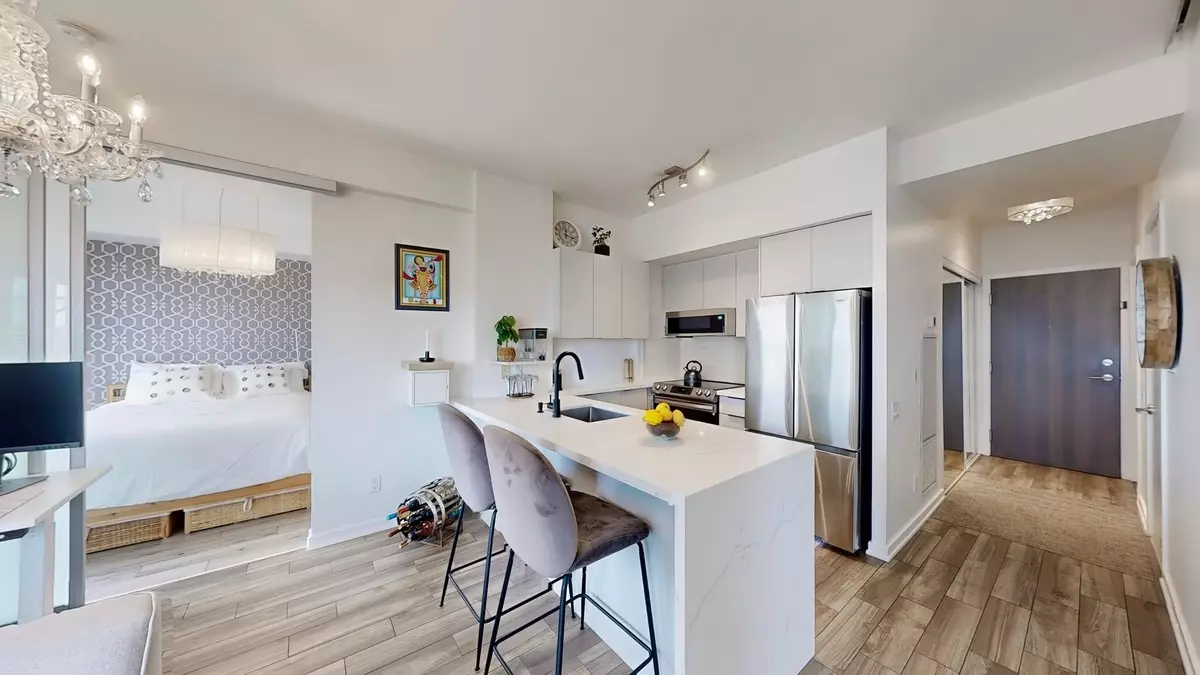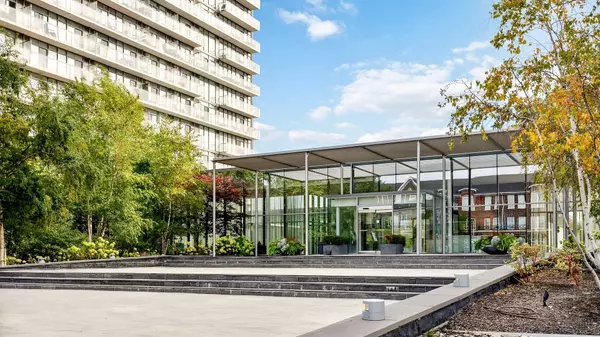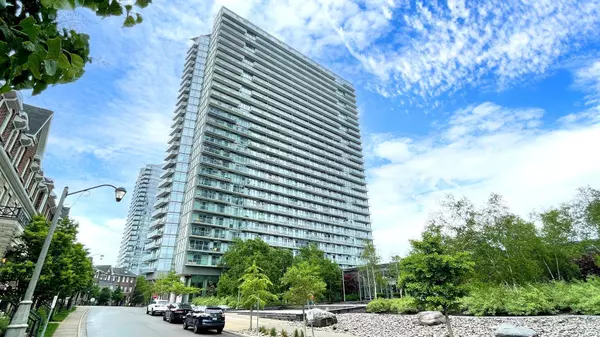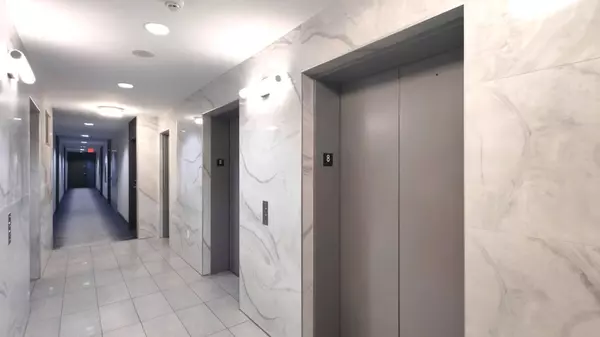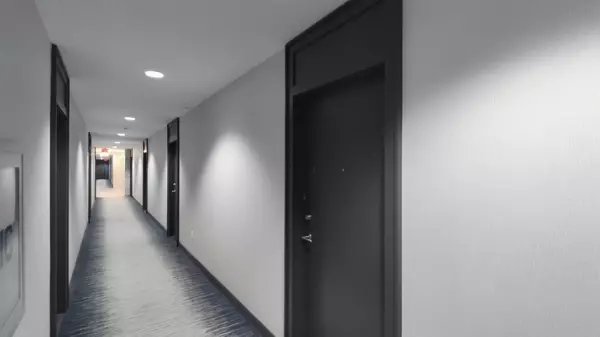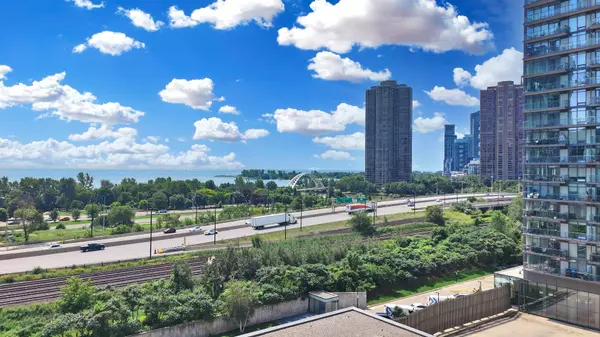$690,000
$700,000
1.4%For more information regarding the value of a property, please contact us for a free consultation.
2 Beds
2 Baths
SOLD DATE : 11/28/2024
Key Details
Sold Price $690,000
Property Type Condo
Sub Type Condo Apartment
Listing Status Sold
Purchase Type For Sale
Approx. Sqft 700-799
MLS Listing ID W9053214
Sold Date 11/28/24
Style Apartment
Bedrooms 2
HOA Fees $764
Annual Tax Amount $2,703
Tax Year 2024
Property Description
** GREAT VALUE** Discover the Charm of Lakeside Living at Nxt Condos! Welcome to 103 The Queensway, nestled in the heart of Toronto's prestigious Swansea neighborhood. This 773 sq.ft. condo is a true standout, featuring 69 sqft terrace with lake views, 2 inviting beds, 2 modern baths, 1 parking space, 1 locker, and scratch-free floors that maintain a fresh and polished look. The renovated kitchen is equipped with top-of-the-line stainless steel appliances, granite countertops, and a stylish waterfall island. Custom-built closet organizers provide ample storage, making it easy to keep your space neat and organized. Imagine waking up to serene south-west lake views from your private balcony, a perfect spot for morning coffee or evening relaxation. Nxt Condos offers an array of resort-style amenities designed to enhance your lifestyle. Stay active in the fitness center, unwind in the sauna, or take a dip in the indoor and outdoor pools. Other amenities include a business center, party room, media room, tennis court, 24/7 concierge and security, convenience store, on-site daycare, and an on-site dog park. Location is key, one of Toronto's top rated school districts and you're just steps away from parks, bike trails, the beach, and a farmers market. Plus, with easy access to transit, High Park, downtown Toronto, Pearson Airport, Sherway Garden Shopping Centre, and a variety of dining options, everything you need is within reach.
Location
Province ON
County Toronto
Community High Park-Swansea
Area Toronto
Zoning Residential
Region High Park-Swansea
City Region High Park-Swansea
Rooms
Family Room Yes
Basement None
Kitchen 1
Interior
Interior Features Other
Cooling Central Air
Laundry In-Suite Laundry
Exterior
Parking Features Other
Garage Spaces 1.0
View Water
Exposure West
Total Parking Spaces 1
Building
Locker Owned
Others
Security Features Security Guard,Concierge/Security
Pets Allowed Restricted
Read Less Info
Want to know what your home might be worth? Contact us for a FREE valuation!

Our team is ready to help you sell your home for the highest possible price ASAP
"My job is to find and attract mastery-based agents to the office, protect the culture, and make sure everyone is happy! "

