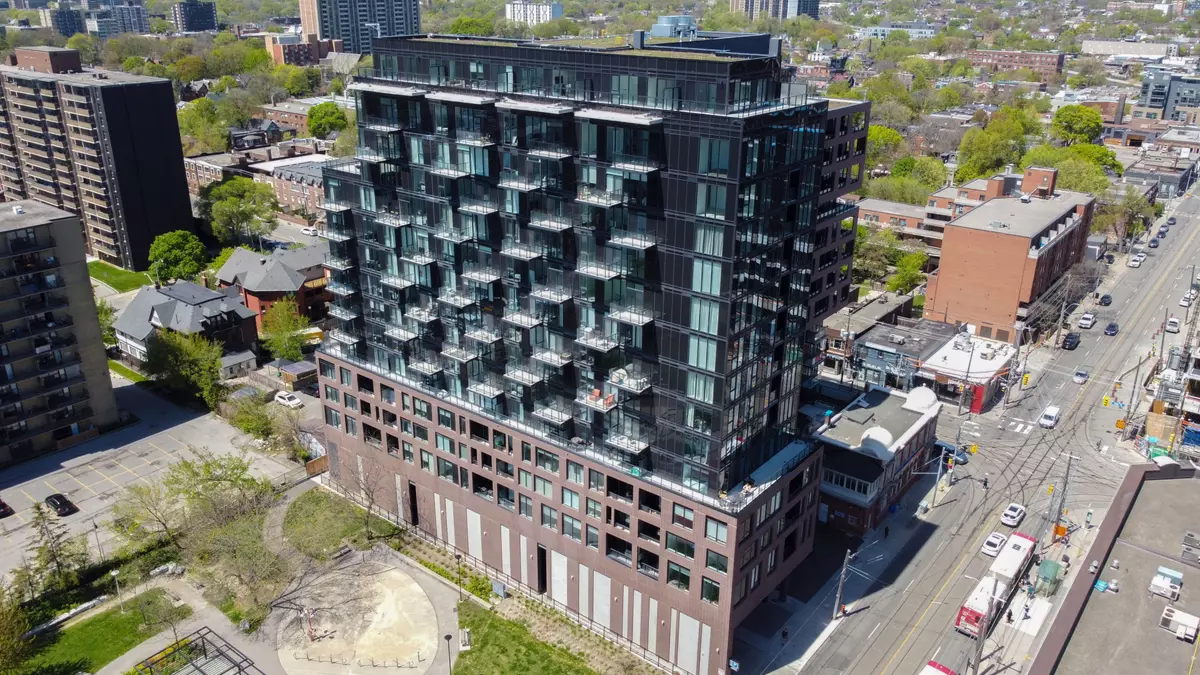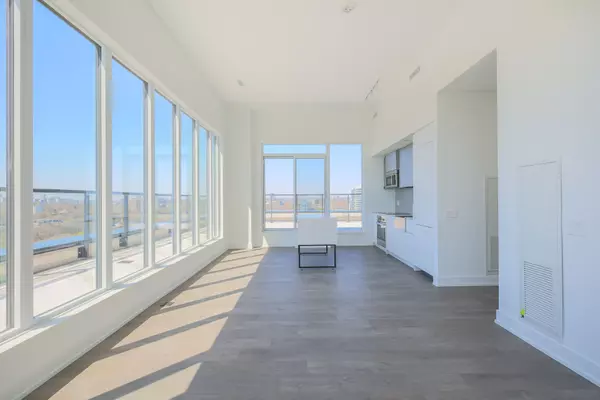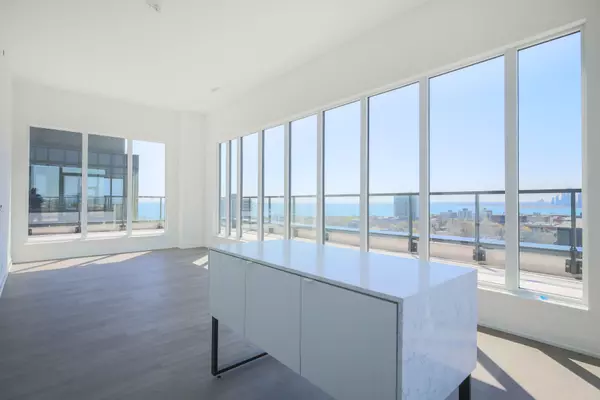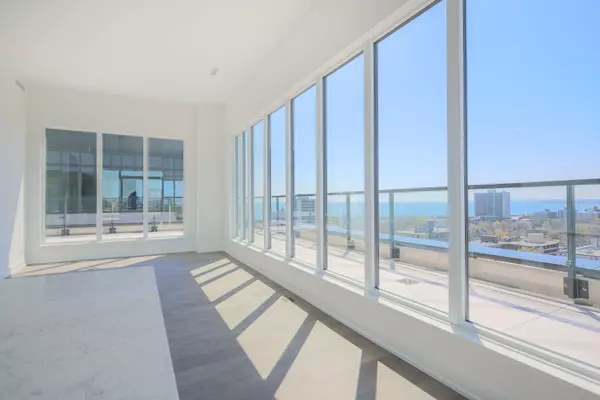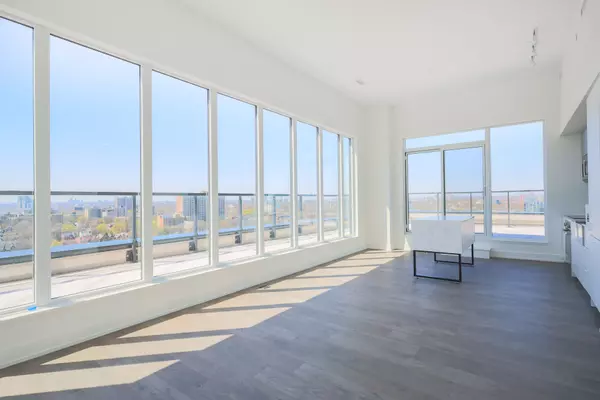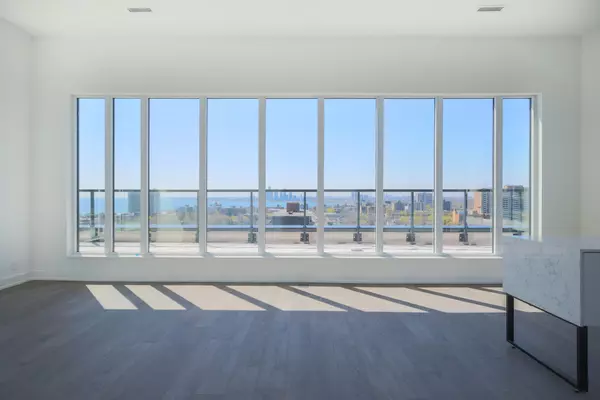$1,400,000
$1,350,000
3.7%For more information regarding the value of a property, please contact us for a free consultation.
4 Beds
3 Baths
SOLD DATE : 11/12/2024
Key Details
Sold Price $1,400,000
Property Type Condo
Sub Type Condo Apartment
Listing Status Sold
Purchase Type For Sale
Approx. Sqft 1200-1399
MLS Listing ID W9248546
Sold Date 11/12/24
Style Apartment
Bedrooms 4
HOA Fees $1,050
Tax Year 2024
Property Description
One of a kind fully upgraded penthouse at XO Condos boasting a total 2287 Sqft of indoor and outdoor space combined!! A stunning 1034 sqft terrace wrapping around the whole unit giving light and windows to every room in the condo! Perfect for entertaining equipped with gas line, power outlets and lights with South views of the lake/Etobicoke, CN towers and Nort Views. Total 3 bedrooms and 2.5 Bathrooms. Sun filled unit with windows in every room! Spacious Living/Dining Room W/ Tons of Natural Light, upgraded kitchen with centre island, upgraded counter tops, fixtures and appliances. Large primary bedroom with mirrored closet and upgraded 4pc ensuite with w/o to terrace. Separate den perfect for a 4th bedroom or study. 2nd and 3rd bedroom both have windows and mirrored closet. Building features state of the art amenities including: 24hr Concierge, Media and Gaming Room, Gym, Yoga Room. Party Room/Lounge, Meeting Room, Visitor Parking and More. Walking Distance to the Canadian National Exhibition, BMO Field, Shopping, Schools, Restaurants, TTC And Mins to Major Highways.
Location
Province ON
County Toronto
Community South Parkdale
Area Toronto
Region South Parkdale
City Region South Parkdale
Rooms
Family Room No
Basement None
Kitchen 1
Separate Den/Office 1
Interior
Interior Features None
Cooling Central Air
Laundry Ensuite
Exterior
Parking Features None
Garage Spaces 1.0
Amenities Available Concierge, Gym, Media Room, Party Room/Meeting Room, Visitor Parking
Exposure North West
Total Parking Spaces 1
Building
Locker Owned
Others
Security Features Concierge/Security
Pets Allowed No
Read Less Info
Want to know what your home might be worth? Contact us for a FREE valuation!

Our team is ready to help you sell your home for the highest possible price ASAP
"My job is to find and attract mastery-based agents to the office, protect the culture, and make sure everyone is happy! "

