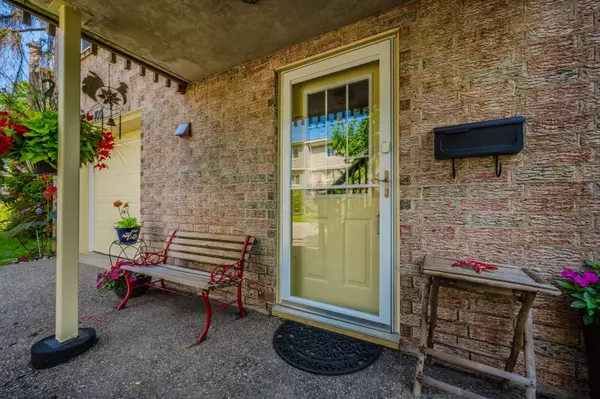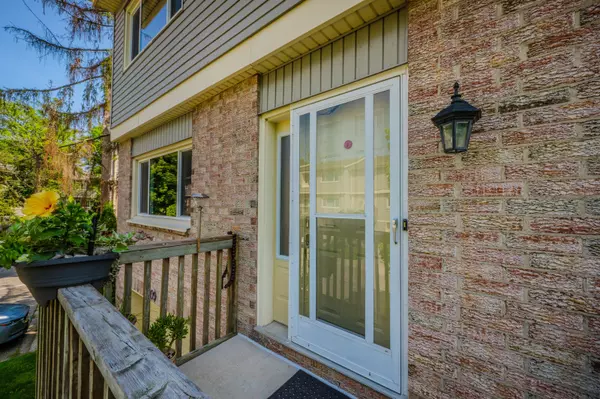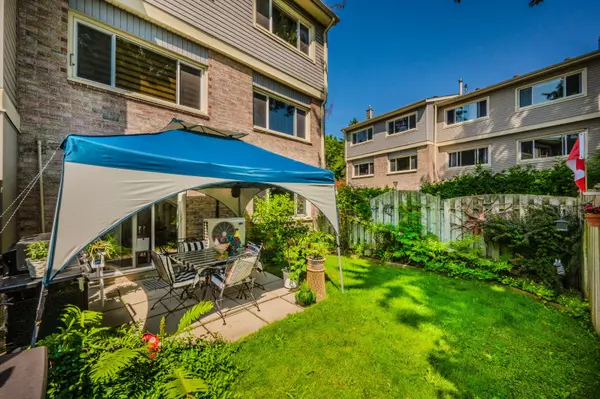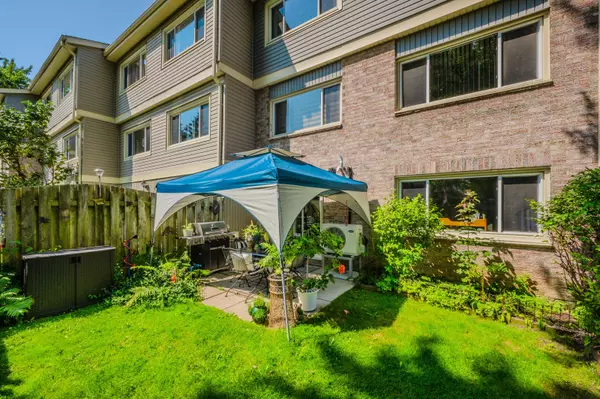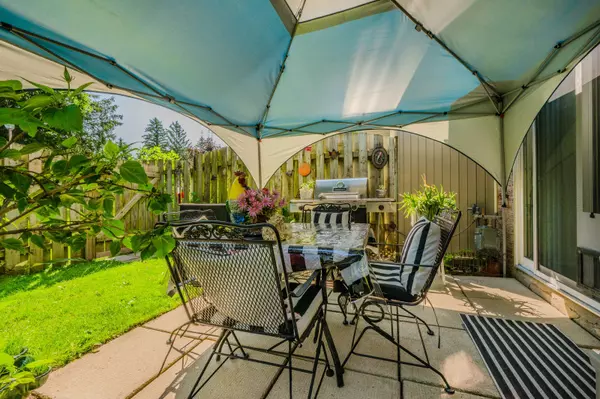$545,000
$549,900
0.9%For more information regarding the value of a property, please contact us for a free consultation.
3 Beds
3 Baths
SOLD DATE : 09/27/2024
Key Details
Sold Price $545,000
Property Type Condo
Sub Type Condo Townhouse
Listing Status Sold
Purchase Type For Sale
Approx. Sqft 2000-2249
MLS Listing ID X9243327
Sold Date 09/27/24
Style 2-Storey
Bedrooms 3
HOA Fees $605
Annual Tax Amount $2,622
Tax Year 2024
Property Description
INDULGE IN RESORT-STYLE LIVING at #109-30 Green Valley Drive, where luxury and convenience harmonize in a private community. This end-unit townhome redefines comfort, boasting a meticulously landscaped garden that warmly welcomes you into a haven of relaxation. Sunlight streams through ample windows into the inviting living room, featuring a cozy gas fireplace seamlessly connected to the dining room via elegant French doors. Adjacent to the dining room is a bright kitchen with plenty of cupboard and counter space. A convenient powder room completes the main floor. Venture to the upper level, where 2 full bathrooms and 3 spacious bedrooms await, each exuding comfort and style. The primary suite is a dream, complete with a generous walk-in closet and a 4pc bathroom. The finished lower level includes a laundry area, a bright office spaceperfect for a 4th bedroomand a recreational area with sliders leading to your private, fully fenced outdoor oasis with a patio surrounded by mature trees. Notable features include a garage door opener with a remote, an owned water softener, a new heat pump furnace (2021), and a new AC unit (2022). Enjoy the perks of a maintenance-free shared inground pool and parking for two vehicles. Discover the convenience of being within walking distance to the Grand Valley Trails along the river, while just minutes away from the 401. This property is an investor's dream, an ideal choice for commuters, those seeking to downsize, or anyone desiring a carefree staycation property. Your resort-style haven awaits! Over 2000sqft including all 3 levels.
Location
Province ON
County Waterloo
Zoning res5
Rooms
Family Room Yes
Basement Walk-Out, Finished
Kitchen 1
Interior
Interior Features Auto Garage Door Remote, Water Softener
Cooling Central Air
Fireplaces Type Natural Gas
Laundry In-Suite Laundry
Exterior
Exterior Feature Patio
Garage Private
Garage Spaces 2.0
Roof Type Asphalt Shingle
Parking Type Attached
Total Parking Spaces 2
Building
Foundation Poured Concrete
Locker None
Others
Pets Description Restricted
Read Less Info
Want to know what your home might be worth? Contact us for a FREE valuation!

Our team is ready to help you sell your home for the highest possible price ASAP

"My job is to find and attract mastery-based agents to the office, protect the culture, and make sure everyone is happy! "


