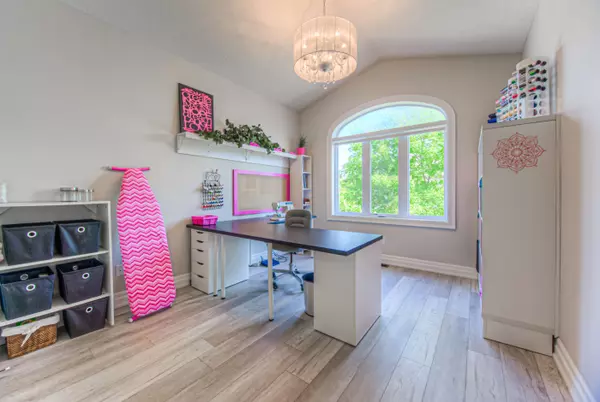$1,000,000
$1,124,900
11.1%For more information regarding the value of a property, please contact us for a free consultation.
4 Beds
3 Baths
SOLD DATE : 10/16/2024
Key Details
Sold Price $1,000,000
Property Type Condo
Sub Type Detached Condo
Listing Status Sold
Purchase Type For Sale
Approx. Sqft 1800-1999
MLS Listing ID X9253540
Sold Date 10/16/24
Style Bungalow
Bedrooms 4
HOA Fees $232
Annual Tax Amount $5,001
Tax Year 2024
Property Description
Welcome to 16 Amberdale Way, a custom grand model in the highly sought-after community of Stonecroft! This modern home features a sleek kitchen which impresses with a waterfall stone countertop and integrated appliances. Including engineered hardwood floors, a tray ceiling, recessed lighting, and modern light fixtures. Convenient main floor laundry includes bench seating, storage, and garage access. The primary suite at the back of the layout includes a luxurious 3-piece ensuite and a large walk-in closet. The thoughtfully designed layout features a custom guest suite, complete with a 3-piece bath. Energy Star certified, this home promises low heating and cooling costs. Outdoor features include an interlocking brick driveway, front yard garden seating, and a double car garage. Enjoy an extended rear yard deck with both sun and shade options, perfect for outdoor relaxation, all within a beautifully landscaped, low-maintenance yard. The fully finished lower level features a gas fireplace, recessed lighting, a bar nook, and two additional guest rooms with egress windows. A 3-piece bathroom and ample storage complete this versatile space. This home seamlessly blends style, comfort, and efficiency. Stonecroft provides an impressive array of amenities including a 18,000 sq. ft. recreation center with an indoor pool, fitness room, games and media rooms, library, party room, billiards, two outdoor tennis courts, and 5 km of picturesque walking trails. Designed for an adult lifestyle with quality homes and extraordinary green spaces, you won't want to miss the chance to join this fantastic community. Come live the lifestyle at Stonecroft!
Location
Province ON
County Waterloo
Zoning Z15
Rooms
Family Room Yes
Basement Full, Finished
Kitchen 1
Separate Den/Office 2
Interior
Interior Features Auto Garage Door Remote, Sump Pump, Water Heater, Water Softener
Cooling Central Air
Fireplaces Number 2
Fireplaces Type Natural Gas, Rec Room, Living Room
Laundry Laundry Room
Exterior
Exterior Feature Deck, Landscaped
Garage Private, Inside Entry
Garage Spaces 4.0
Amenities Available BBQs Allowed, Exercise Room, Game Room, Media Room, Tennis Court, Indoor Pool
View Garden
Roof Type Asphalt Shingle
Parking Type Attached
Total Parking Spaces 4
Building
Foundation Poured Concrete
Locker None
Others
Pets Description Restricted
Read Less Info
Want to know what your home might be worth? Contact us for a FREE valuation!

Our team is ready to help you sell your home for the highest possible price ASAP

"My job is to find and attract mastery-based agents to the office, protect the culture, and make sure everyone is happy! "






