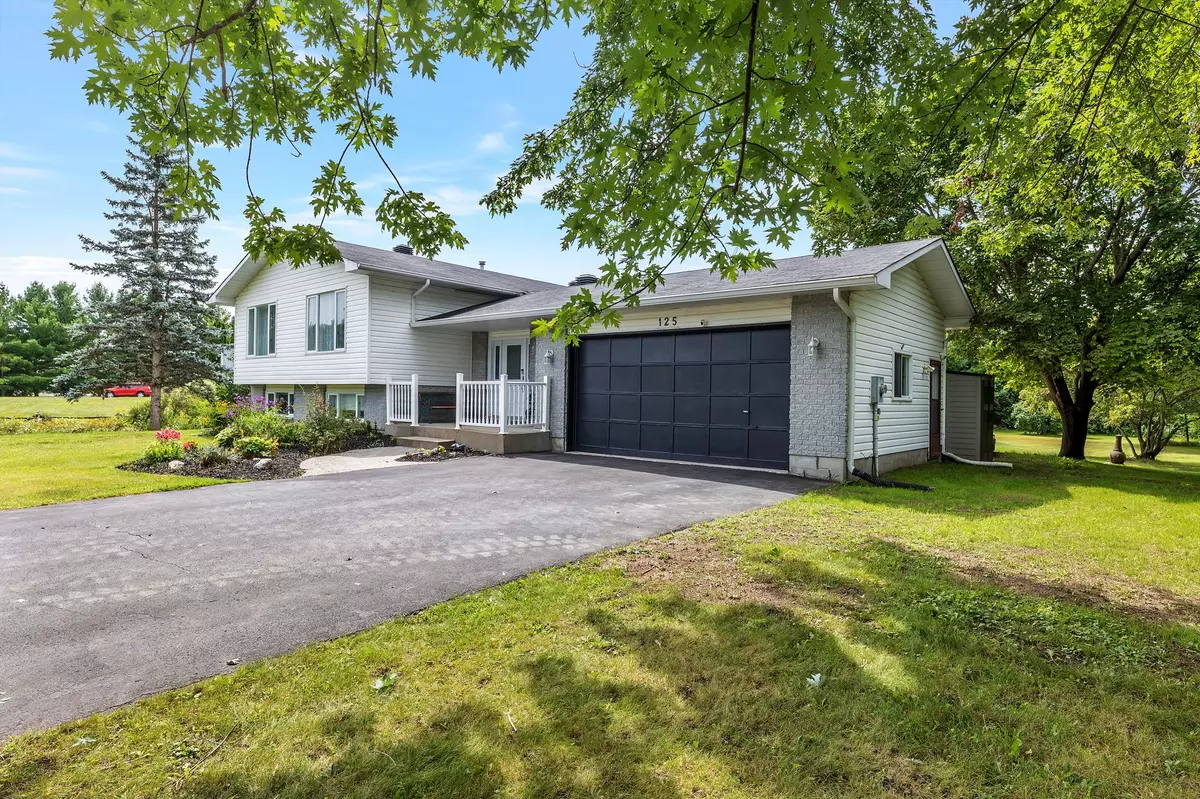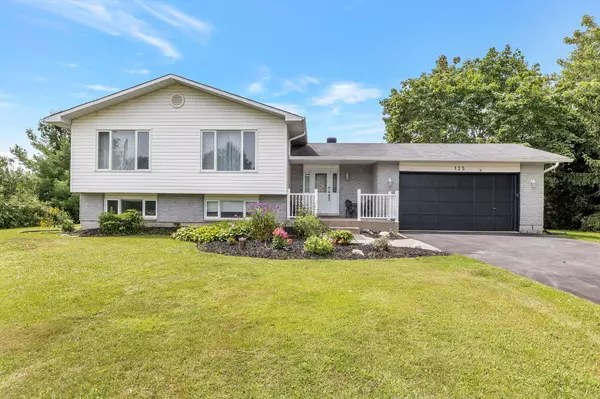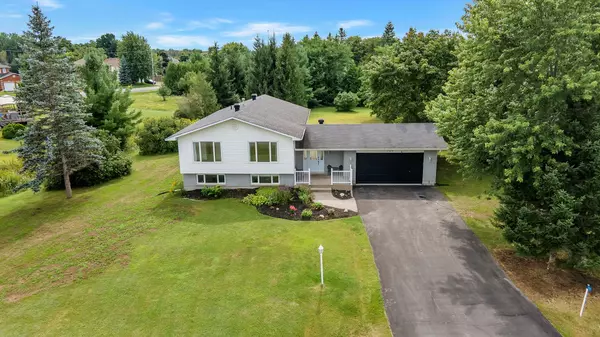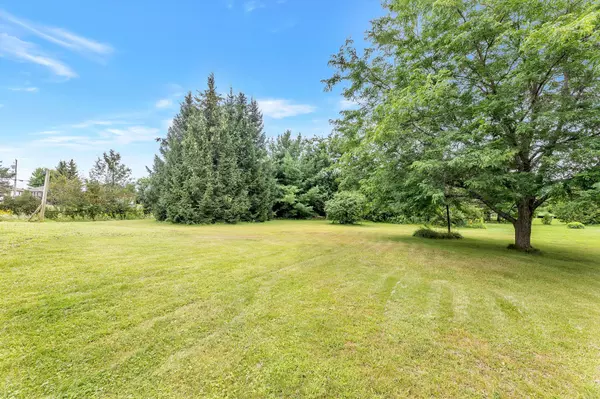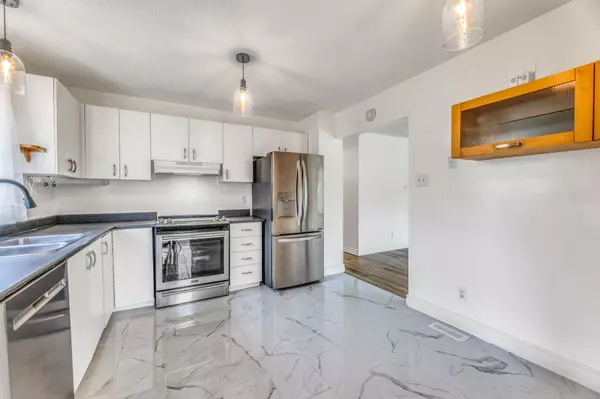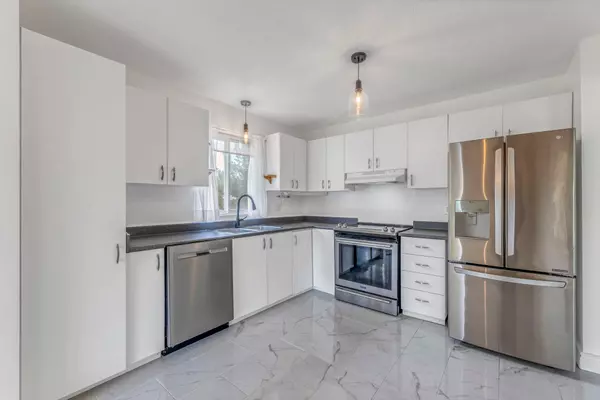$650,000
$625,000
4.0%For more information regarding the value of a property, please contact us for a free consultation.
5 Beds
3 Baths
SOLD DATE : 10/23/2024
Key Details
Sold Price $650,000
Property Type Single Family Home
Sub Type Detached
Listing Status Sold
Purchase Type For Sale
Approx. Sqft 1500-2000
MLS Listing ID X9246833
Sold Date 10/23/24
Style Sidesplit 3
Bedrooms 5
Annual Tax Amount $4,576
Tax Year 2024
Property Description
This Beautiful 3-level sidesplit is situated on over an acre of land in the desirable Carlegate neighbourhood of Mississippi Mills on the edge of Carleton Place. This gem of a property is a serene & private oasis. Inside, 3+1 bedrooms, an office or 5th bedroom, and ample living space, ensures this home is well-suited for families of all sizes. The spacious layout has a tastefully updated kitchen, freshly painted interiors, and new flooring (on the upper level), creating a modern and inviting atmosphere throughout. Step outside and enjoy the outdoors from the comfort of your own home with a massive deck overlooking the sprawling acre plus backyard. The estate-like lot provides a sense of seclusion and tranquility rarely found in suburban living. Additional features of this property: a lot without sidewalks, an oversized double garage ideal for parking and storage, as well as an efficient drilled well. Whether you're hosting gatherings or simply unwinding after a long day, this home this home offers the perfect blend of indoor comfort and outdoor charm.Don't miss out on the opportunity to own this exceptional property in one of Carleton Place areas most desirable neighbourhoods
Location
Province ON
County Lanark
Area Lanark
Rooms
Family Room No
Basement Finished
Kitchen 1
Separate Den/Office 2
Interior
Interior Features Auto Garage Door Remote, Water Softener
Cooling Central Air
Exterior
Exterior Feature Deck, Year Round Living
Parking Features Private Double
Garage Spaces 8.0
Pool None
View Garden, Park/Greenbelt
Roof Type Asphalt Shingle
Lot Frontage 193.57
Lot Depth 287.28
Total Parking Spaces 8
Building
Foundation Concrete Block
Others
Security Features Security System
Read Less Info
Want to know what your home might be worth? Contact us for a FREE valuation!

Our team is ready to help you sell your home for the highest possible price ASAP
"My job is to find and attract mastery-based agents to the office, protect the culture, and make sure everyone is happy! "

