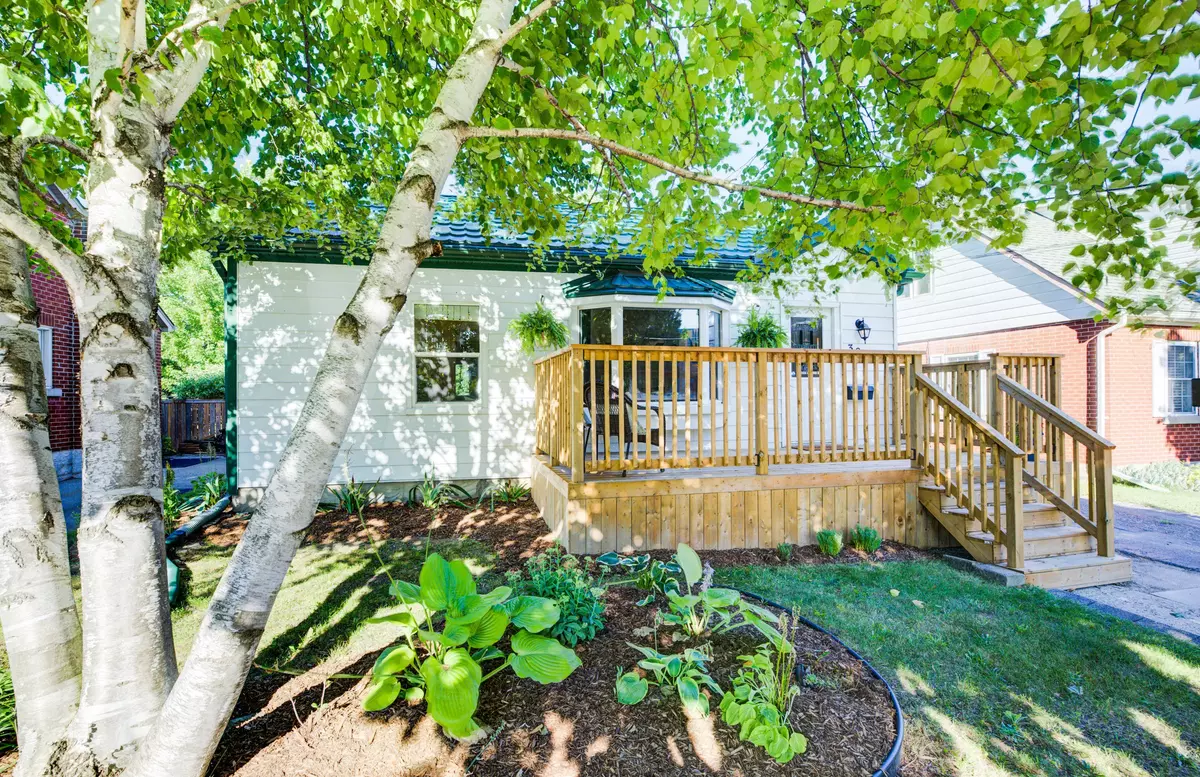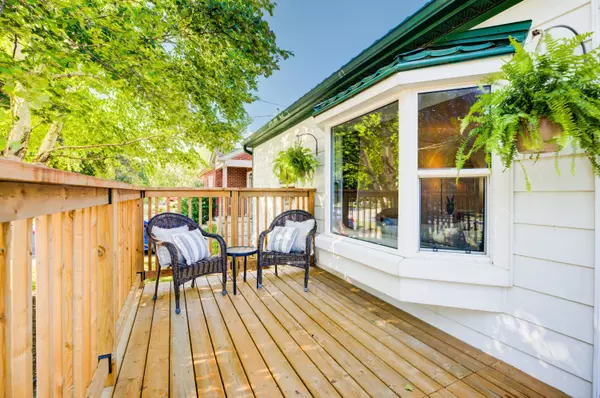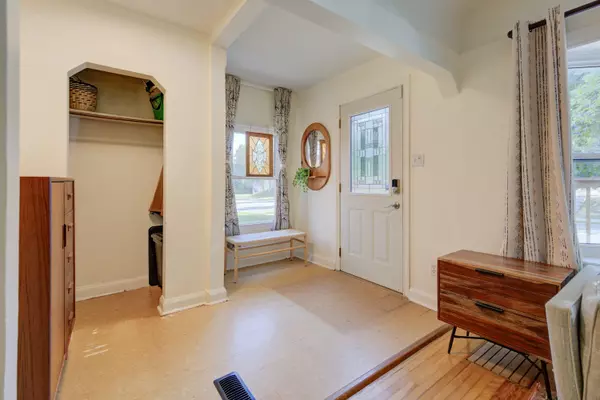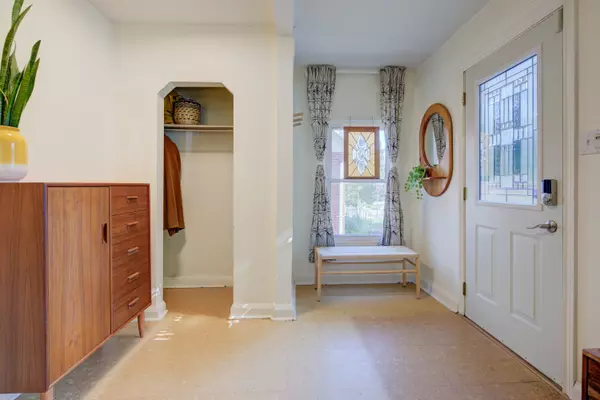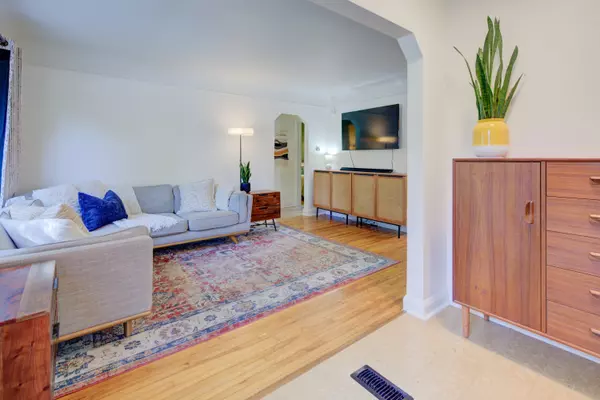$676,000
$599,000
12.9%For more information regarding the value of a property, please contact us for a free consultation.
3 Beds
2 Baths
SOLD DATE : 10/02/2024
Key Details
Sold Price $676,000
Property Type Single Family Home
Sub Type Detached
Listing Status Sold
Purchase Type For Sale
Approx. Sqft 700-1100
MLS Listing ID X9249297
Sold Date 10/02/24
Style Bungalow
Bedrooms 3
Annual Tax Amount $3,067
Tax Year 2024
Property Description
Welcome to charming 38 Edwin St. This bungalow is perfect for first time homebuyers or downsizers. Located on a quiet street in midtown Kitchener on a large lot you are a short walk to parks, trails and shopping as well as a short drive to the expressway. With parking for 3 and a fenced deep yard you have everything you need inside and out. A generous sized entryway greets you upon entering the home - with a thoughtfully designed and laid out main floor the sq footage is well used. The Kitchen has been updated with stainless steel appliances, stone and stainless styled countertops and a pass thru to allow for amore open concept feel. The kitchen has abundant cupboards for the home and offers a small dinette area. 2bedrooms and a full bath along with a bright good sized living room finish off the main floor. Before heading downstairs to your finished basement head outside to your private backyard with space to bbq, garden, entertain and throw a ball. Need some more living space inside? The fully finished basement has a great rec room, a new 3 pc bath (2023) and an office/3rd bedroom along with laundry and storage. With a new extended front porch (2023) and a new 12x8 Shed (2022) this home will check off your needs. Come see 38 Edwin today!
Location
Province ON
County Waterloo
Zoning R4
Rooms
Family Room Yes
Basement Full, Finished
Kitchen 1
Separate Den/Office 1
Interior
Interior Features Sump Pump, Water Softener, Primary Bedroom - Main Floor
Cooling Central Air
Fireplaces Number 1
Fireplaces Type Electric
Exterior
Exterior Feature Porch
Garage Tandem, Private
Garage Spaces 3.0
Pool None
Roof Type Metal
Parking Type None
Total Parking Spaces 3
Building
Foundation Concrete Block
Read Less Info
Want to know what your home might be worth? Contact us for a FREE valuation!

Our team is ready to help you sell your home for the highest possible price ASAP

"My job is to find and attract mastery-based agents to the office, protect the culture, and make sure everyone is happy! "

