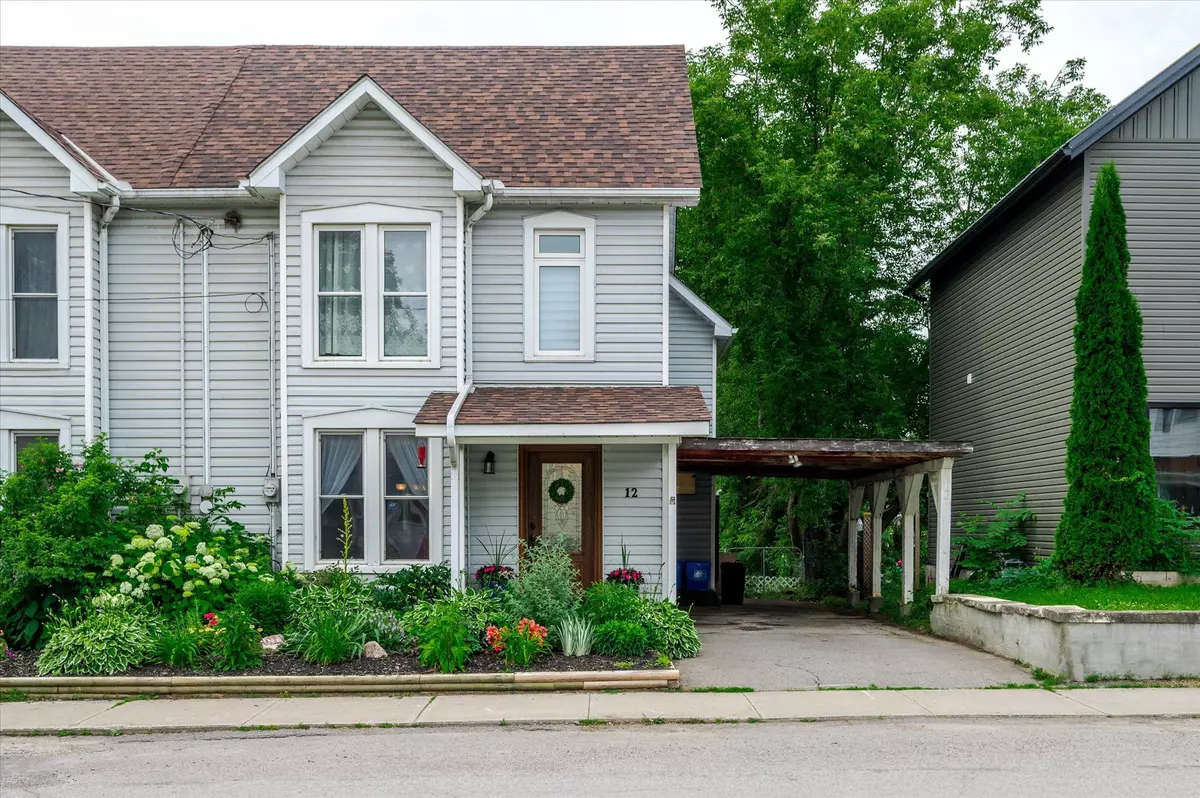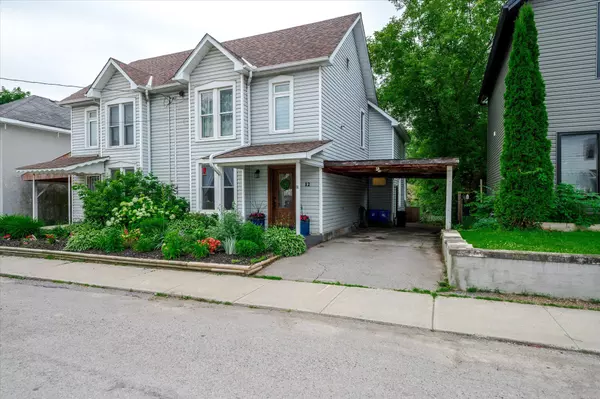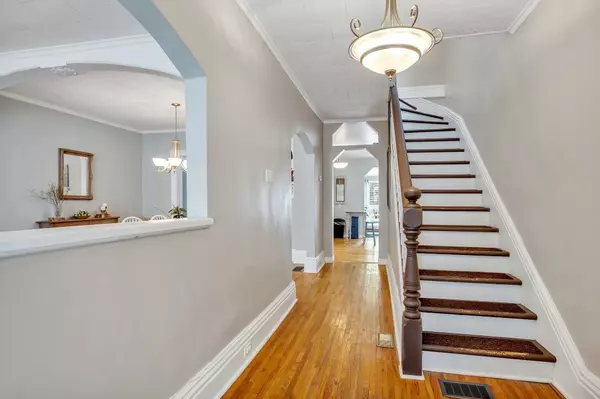$400,000
$405,000
1.2%For more information regarding the value of a property, please contact us for a free consultation.
4 Beds
2 Baths
SOLD DATE : 04/16/2024
Key Details
Sold Price $400,000
Property Type Multi-Family
Sub Type Semi-Detached
Listing Status Sold
Purchase Type For Sale
Approx. Sqft 1500-2000
Subdivision Havelock
MLS Listing ID X7388150
Sold Date 04/16/24
Style 2-Storey
Bedrooms 4
Annual Tax Amount $1,205
Tax Year 2023
Property Sub-Type Semi-Detached
Property Description
Welcome to the heart of the village of Havelock, about a 30 minute drive to downtown Peterborough
and 2 hours from Toronto. This family home is walking distance to shopping and restaurants, the
local elementary school, the playground and some fantastic community recreation activities. With 4
bedrooms and 1.5 bathrooms this 2 storey, semi-detached home is stylish and solid. The main floor,
which has mostly original hardwood throughout, features a sunny living room, formal dining area and
a bright, functional kitchen with an over-sized fridge, stainless steel oven, dishwasher, stand up
freezer and pantry. Rounding out the main floor is a half bathroom and a bedroom which can also be
used as an office. Upstairs you'll find 3 more bedrooms, including a primary with two closets and a
four piece bathroom with stacking washer and dryer. The backyard is fully fenced for kids and pets
to play safely and there is extensive landscaping in both the front and back yards. This home is
pre-inspected.
Location
Province ON
County Peterborough
Community Havelock
Area Peterborough
Rooms
Family Room Yes
Basement Unfinished, Walk-Out
Kitchen 1
Interior
Cooling Central Air
Exterior
Parking Features Private
Pool None
Lot Frontage 33.0
Lot Depth 165.0
Total Parking Spaces 2
Read Less Info
Want to know what your home might be worth? Contact us for a FREE valuation!

Our team is ready to help you sell your home for the highest possible price ASAP
"My job is to find and attract mastery-based agents to the office, protect the culture, and make sure everyone is happy! "






