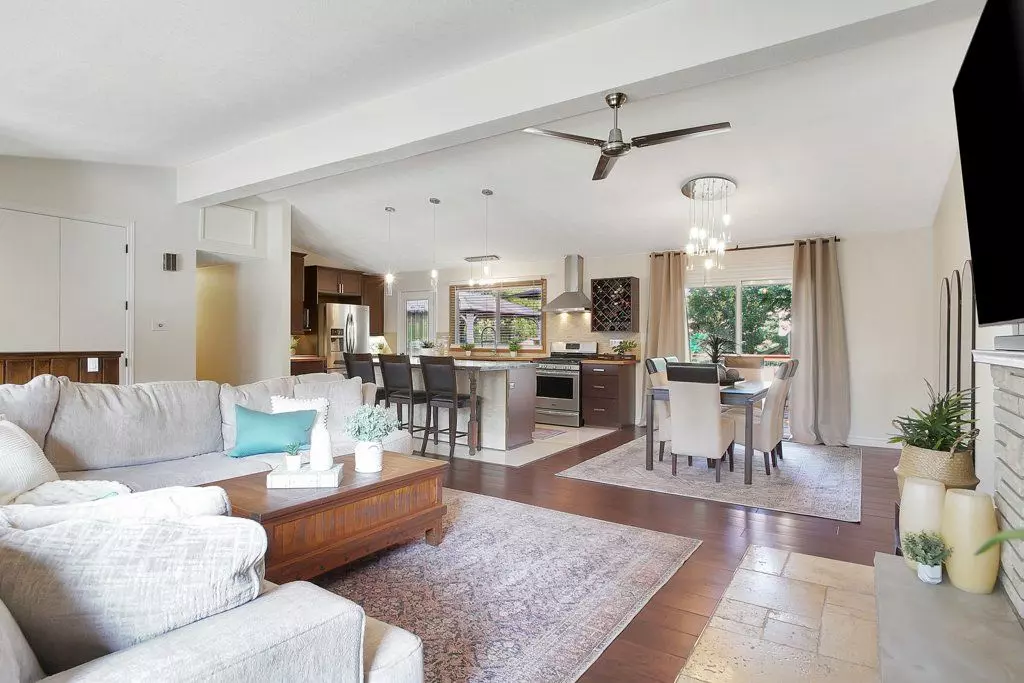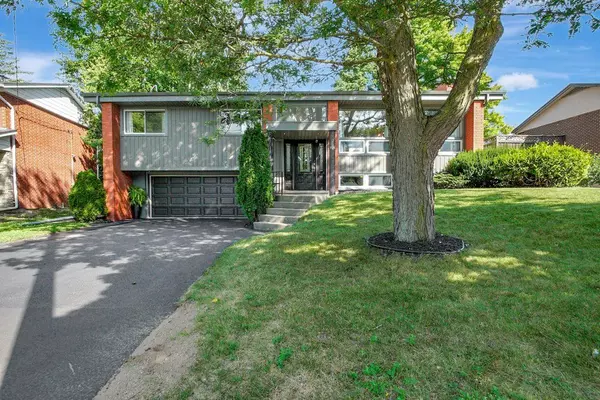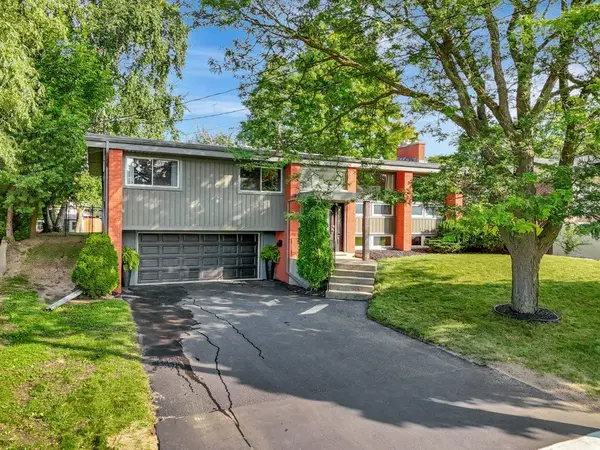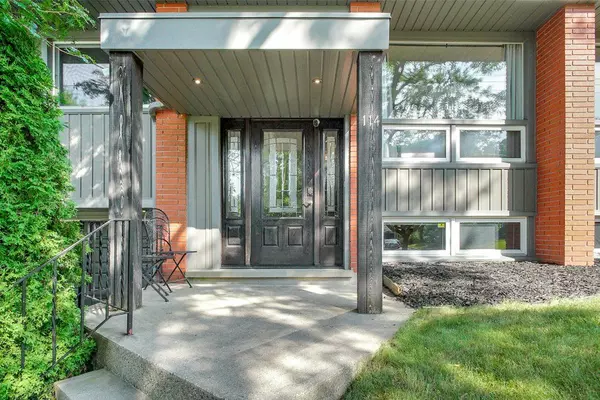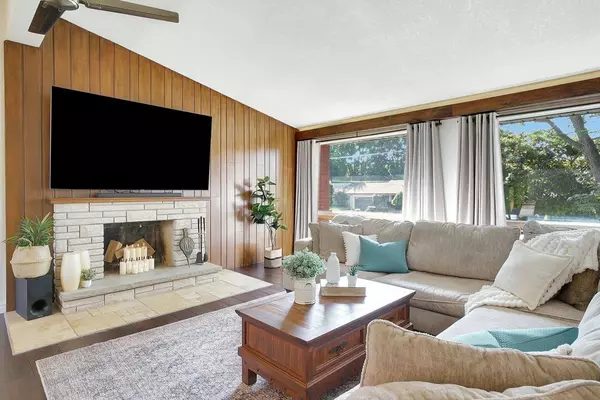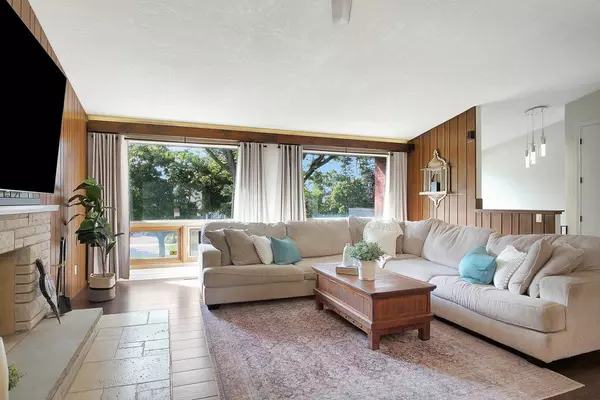$920,000
$825,000
11.5%For more information regarding the value of a property, please contact us for a free consultation.
4 Beds
2 Baths
SOLD DATE : 10/08/2024
Key Details
Sold Price $920,000
Property Type Single Family Home
Sub Type Detached
Listing Status Sold
Purchase Type For Sale
Approx. Sqft 1100-1500
MLS Listing ID X9269165
Sold Date 10/08/24
Style Bungalow-Raised
Bedrooms 4
Annual Tax Amount $4,863
Tax Year 2024
Property Description
AMAZING BUNGALOW ON A GREAT LOT WITH DOUBLE CAR GARAGE! Prepare to be captivated by this beautifully maintained property, nestled on a fantastic street in a sought-after neighborhood. This charming home perfectly blends modern comforts with timeless elegance. As you step inside, you're greeted by a grand entryway leading to an open-concept main floor with vaulted ceilings. The fireplace creates a warm and inviting atmosphere, while the formal dining area provides an ideal space for enjoying meals. The heart of the home is the chefs kitchen, designed with style and functionality. It features ample counter and cupboard space, a sleek gas stove, SS appliances, and a stunning huge wood island. The kitchen is further enhanced by butcher block counters, slow-close cabinets, modern tiles, and wide plank wood floors, offering a perfect blend of charm and style. Natural light floods the living area through a large front window, highlighting the California-finished vaulted ceiling, creating a bright and airy space. The main floor also features a luxurious 5-piece bathroom and three generously sized bedrooms, each with classic built-in closets and organizers, offering ample storage and comfort with unique design. The lower level, accessible from the heated double garage, offers even more living space. It includes a cozy rec room with a wood-burning fireplace insert, vinyl flooring, ample storage, and a versatile space that could serve as a workout room, playroom, or office. A convenient 2-piece powder room and large utility room round out the basement. The backyard is stunning with an expansive deck, complete with a sunken hot tub and gazebo. This outdoor oasis is perfect for entertaining or simply enjoying the picturesque yard, shaded by mature trees and landscaped features. Located just steps from the scenic trails of Stanley Park Conservation Area and close to many desirable amenities including Stanley Park Mall, Kitchener Auditorium and many more. Shows A+
Location
Province ON
County Waterloo
Zoning R2A
Rooms
Family Room Yes
Basement Full, Separate Entrance
Kitchen 1
Separate Den/Office 1
Interior
Interior Features Water Heater Owned, Water Softener, Primary Bedroom - Main Floor, Auto Garage Door Remote, In-Law Capability
Cooling Central Air
Exterior
Garage Private Double
Garage Spaces 8.0
Pool None
Roof Type Asphalt Shingle
Parking Type Attached
Total Parking Spaces 8
Building
Foundation Poured Concrete
Read Less Info
Want to know what your home might be worth? Contact us for a FREE valuation!

Our team is ready to help you sell your home for the highest possible price ASAP

"My job is to find and attract mastery-based agents to the office, protect the culture, and make sure everyone is happy! "

