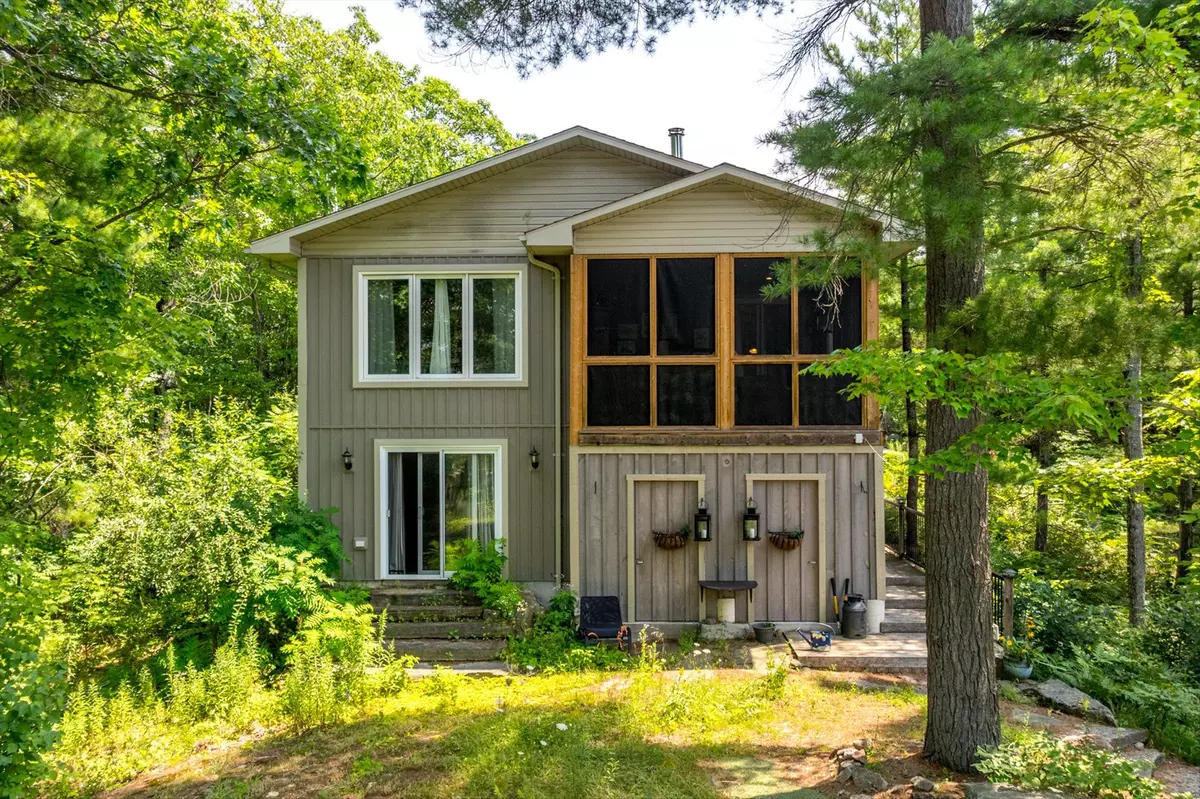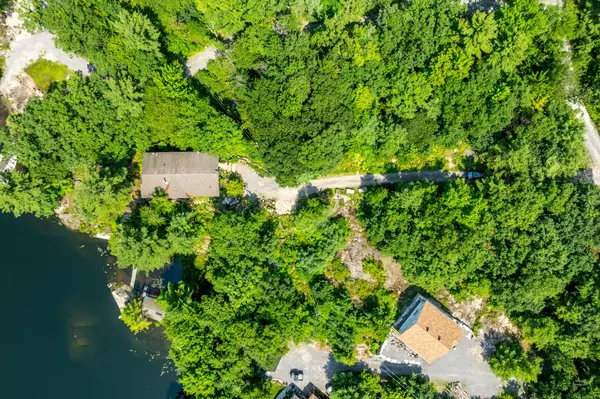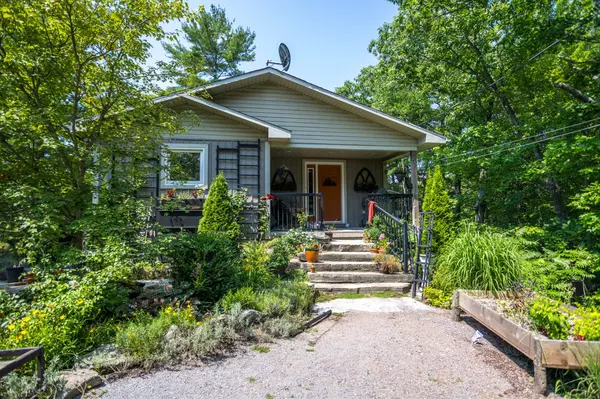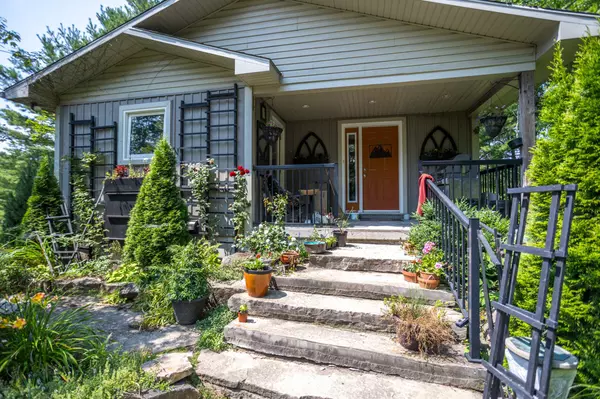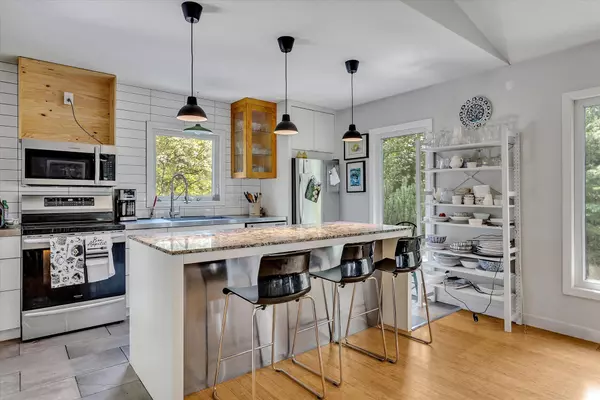$875,000
$899,900
2.8%For more information regarding the value of a property, please contact us for a free consultation.
3 Beds
2 Baths
0.5 Acres Lot
SOLD DATE : 09/20/2024
Key Details
Sold Price $875,000
Property Type Single Family Home
Sub Type Detached
Listing Status Sold
Purchase Type For Sale
Subdivision Rural Havelock-Belmont-Methuen
MLS Listing ID X9230789
Sold Date 09/20/24
Style Bungalow
Bedrooms 3
Annual Tax Amount $4,500
Tax Year 2024
Lot Size 0.500 Acres
Property Sub-Type Detached
Property Description
Year round cottage/home on Kasshabog Lake. This 2 plus 1 bedroom property has an open concept kitchen, dining and living room. Kitchen has a large country style stainless steel sink, large island with breakfast seating, tile floor and a rear door to a covered porch with a BBQ area. A second entrance leads into a good size mud room. The living room has a propane fireplace and right next to the large screened in room overlooking the water. Two good size bedrooms and a four piece bath round out the main floor. The lower level has a walkout family room with an airtight woodstove, a large bedroom and second kitchen, a three piece bathroom/laundry room. A large utility room houses the force air propane furnace, water pump, UV system and tons of storage. A large bunkie at the waters edge is great for those extra visitors. All in a very quiet bay but right next to the open lake and Marina. Less than 2 hours to the GTA. Come spend your privacy on beautiful Kasshabog Lake.
Location
Province ON
County Peterborough
Community Rural Havelock-Belmont-Methuen
Area Peterborough
Zoning RESIDENTIAL
Rooms
Family Room Yes
Basement Finished with Walk-Out, Partially Finished
Kitchen 2
Separate Den/Office 1
Interior
Interior Features Generator - Full, In-Law Capability, Primary Bedroom - Main Floor, Propane Tank, Water Heater Owned, Water Treatment
Cooling None
Fireplaces Type Wood
Exterior
Parking Features Private
Pool None
Waterfront Description Dock
Roof Type Asphalt Shingle
Lot Frontage 150.0
Lot Depth 230.0
Total Parking Spaces 10
Building
Foundation Poured Concrete
Read Less Info
Want to know what your home might be worth? Contact us for a FREE valuation!

Our team is ready to help you sell your home for the highest possible price ASAP
"My job is to find and attract mastery-based agents to the office, protect the culture, and make sure everyone is happy! "

