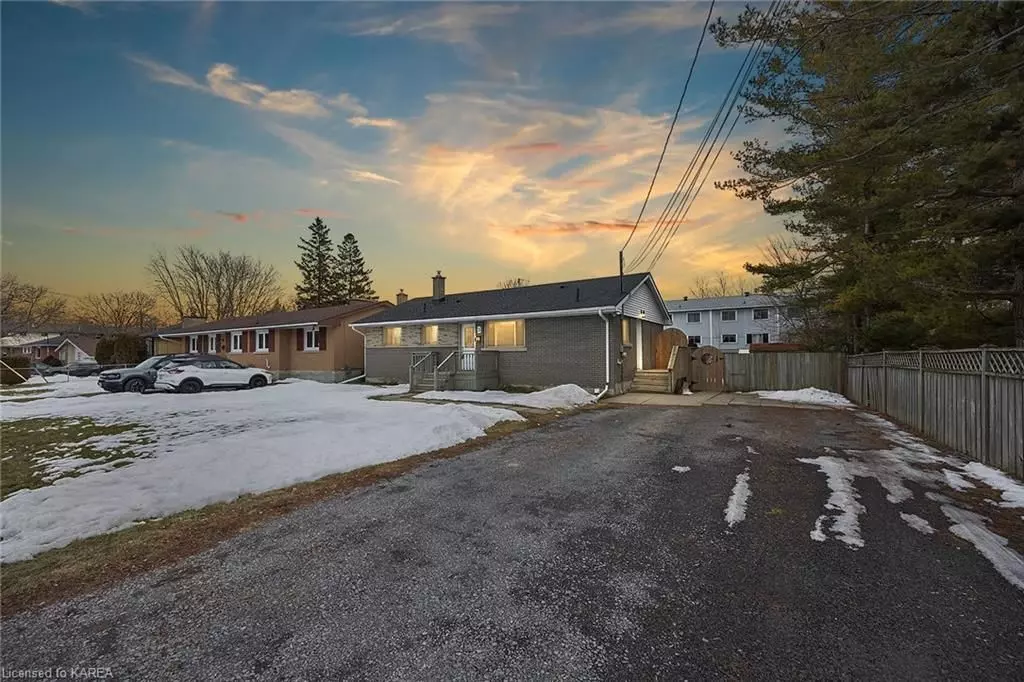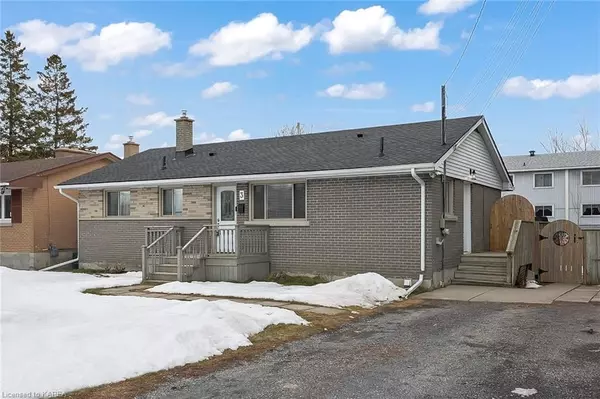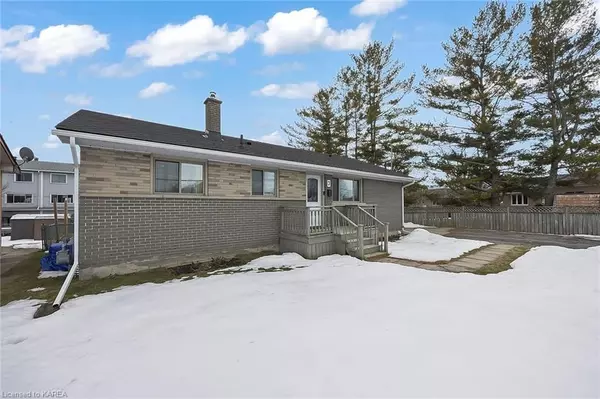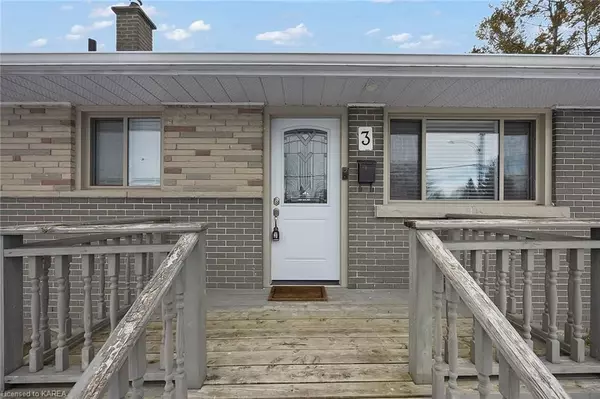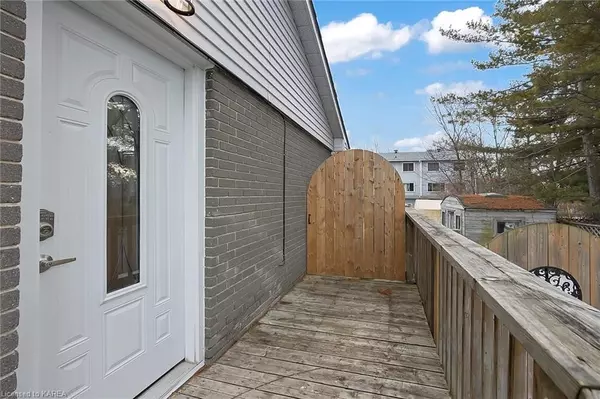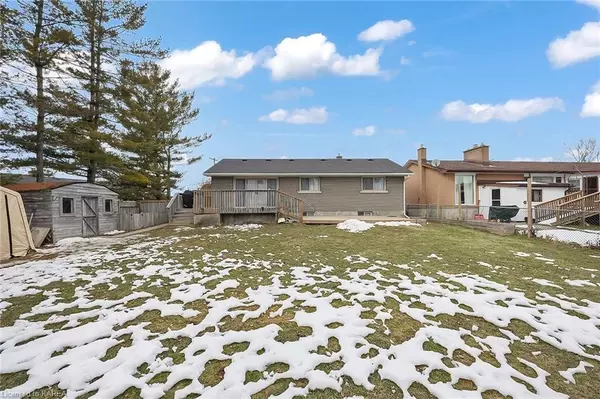$495,000
$499,900
1.0%For more information regarding the value of a property, please contact us for a free consultation.
4 Beds
2 Baths
1,738 SqFt
SOLD DATE : 05/27/2024
Key Details
Sold Price $495,000
Property Type Single Family Home
Sub Type Detached
Listing Status Sold
Purchase Type For Sale
Square Footage 1,738 sqft
Price per Sqft $284
MLS Listing ID X9024468
Sold Date 05/27/24
Style Bungalow
Bedrooms 4
Annual Tax Amount $3,569
Tax Year 2023
Property Description
Step into open concept living at 3 Addington St, Amherstview, where the essence of family radiates throughout. This charming bungalow, nestled on a spacious lot, presents an ideal haven for a young family or those seeking to downsize, with top-notch schools, serene parks, and picturesque waterfront mere steps away.
Unwind in the thoughtfully designed living room, seamlessly extending to a sprawling deck—ideal for hosting gatherings of loved ones. The renovated kitchen boasts ample counter and storage space, sleek stainless-steel appliances, and a convenient undercounter wine cooler, catering perfectly to family meals or gatherings with friends.
Venture down the hall to discover the allure of the generously sized primary bedroom (yes, that's a King bed in the pictures), accompanied by two additional bedrooms and an updated 4-piece bathroom. The lower level reveals boundless potential, featuring an additional living room, bedroom, and a versatile bonus room suitable for a home office, hobby space, or toy room. Complete with a second bathroom and space for a bar, it sets the stage for entertaining.
With a brief commute to Kingston and effortless access to the 401, this property strikes the perfect harmony between tranquility and convenience. Welcome home to 3 Addington St, where cherished memories await.
Location
Province ON
County Lennox & Addington
Community Amherstview
Area Lennox & Addington
Zoning R1
Region Amherstview
City Region Amherstview
Rooms
Basement Finished, Full
Kitchen 1
Separate Den/Office 1
Interior
Interior Features Sump Pump
Cooling Central Air
Laundry In Basement
Exterior
Parking Features Private Double
Garage Spaces 4.0
Pool None
Community Features Recreation/Community Centre, Public Transit, Park
Roof Type Asphalt Shingle
Lot Frontage 70.04
Exposure South
Total Parking Spaces 4
Building
Foundation Block
New Construction false
Others
Senior Community No
Read Less Info
Want to know what your home might be worth? Contact us for a FREE valuation!

Our team is ready to help you sell your home for the highest possible price ASAP
"My job is to find and attract mastery-based agents to the office, protect the culture, and make sure everyone is happy! "

