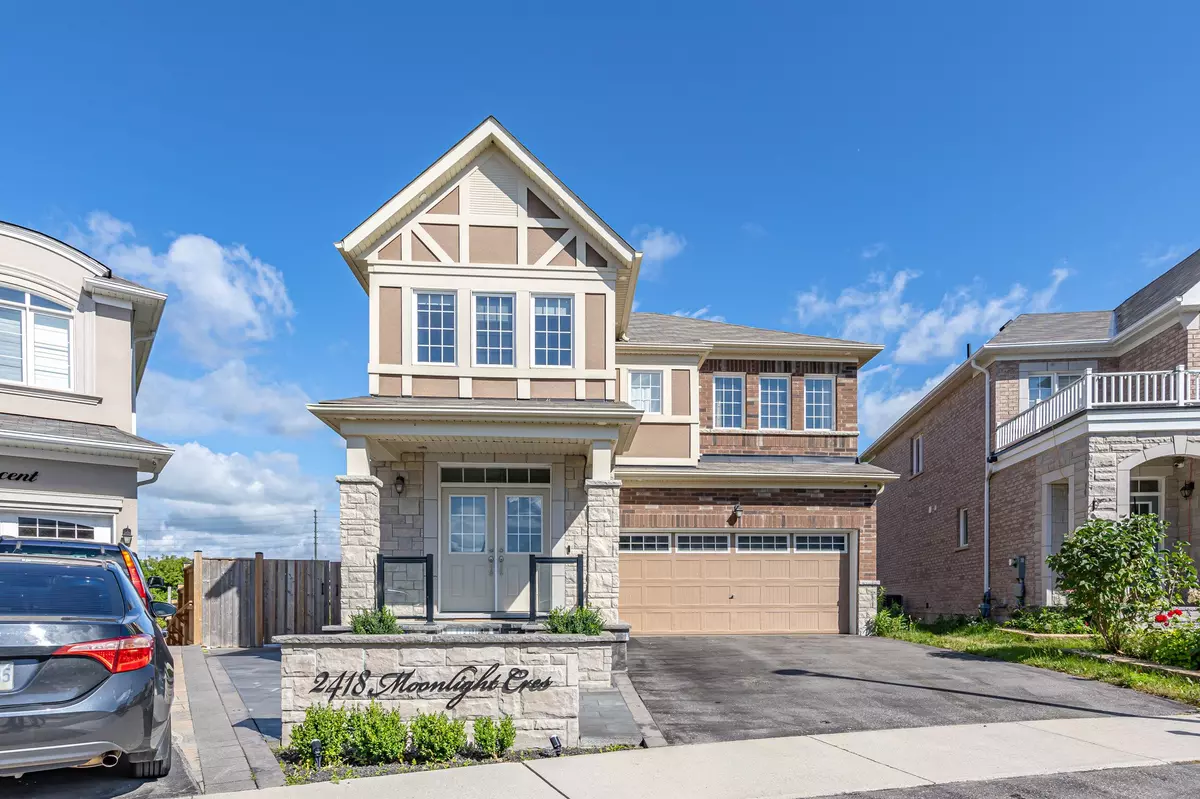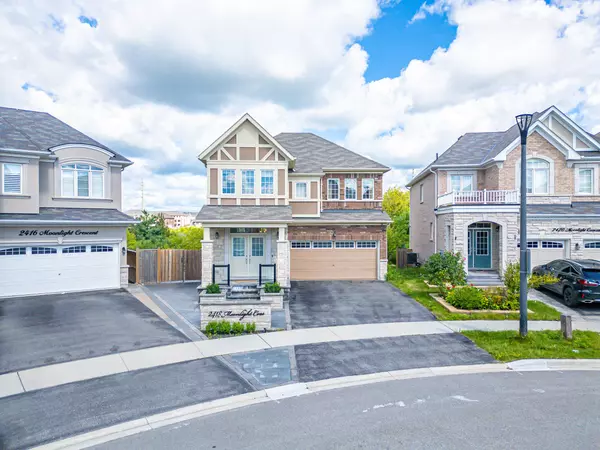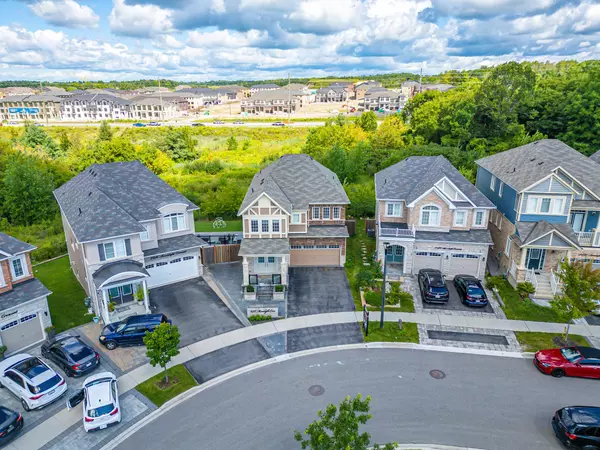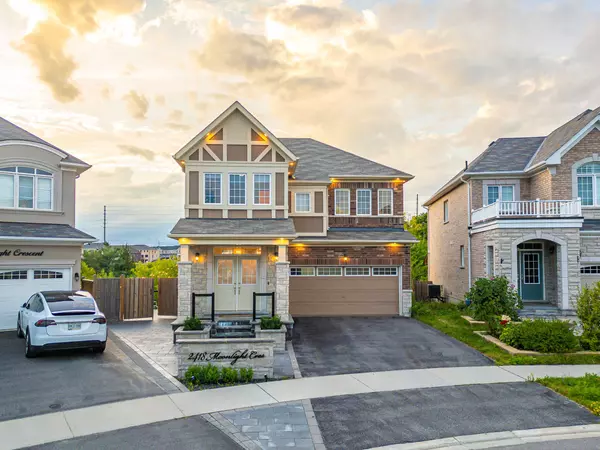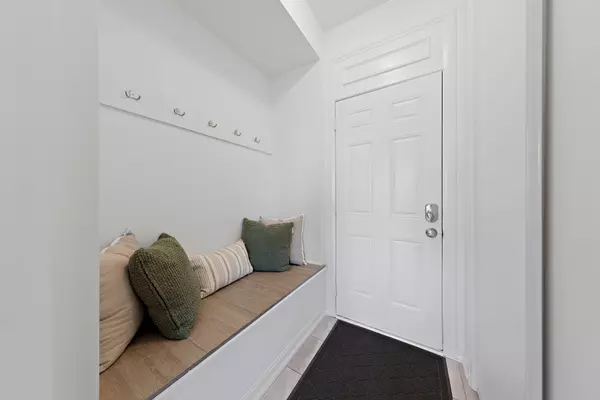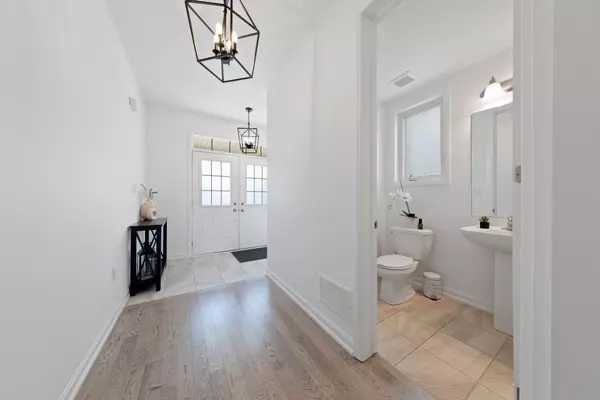$1,625,000
$1,498,888
8.4%For more information regarding the value of a property, please contact us for a free consultation.
4 Beds
6 Baths
SOLD DATE : 12/02/2024
Key Details
Sold Price $1,625,000
Property Type Single Family Home
Sub Type Detached
Listing Status Sold
Purchase Type For Sale
Approx. Sqft 2500-3000
MLS Listing ID E9260716
Sold Date 12/02/24
Style 2-Storey
Bedrooms 4
Annual Tax Amount $8,616
Tax Year 2024
Property Description
LUXURIOUS PICKERING DETACHED HOME ON PREMIUM RAVINE LOT WITH LEGAL FINISHED WALK OUT BASEMENT AND A 2500+SQFT BACKYARD OASIS!! Nestled in a family friendly neighborhood, this detached home in Pickering features $250k+ in UPGRADES and approximately 3500 sq ft of living space which includes 4 bedrooms, 6 bathrooms and a LEGAL finished walk-out basement. Beautiful open concept main floor, containing a island, built-in appliances and a spacious pantry, including upgraded lighting and fresh paint. In addition, enjoy added living space with an expansive, open-concept legal walk-out basement, a kitchen with a waterfall island, rough-in for gas and ample storage. Make your way to the perfect backyard for entertaining family and friends. Enjoy a 14ft Arctic swim spa hot tub, artificial grass for low maintenance, spacious patio section and an outdoor kitchen with a stone island. Located off of Taunton Rd, close to all amenities and access to the 401/407.Dont miss the opportunity to make this dream home yours!
Location
Province ON
County Durham
Community Rural Pickering
Area Durham
Region Rural Pickering
City Region Rural Pickering
Rooms
Family Room Yes
Basement Finished with Walk-Out, Separate Entrance
Kitchen 2
Interior
Interior Features Auto Garage Door Remote, Built-In Oven, Bar Fridge, Carpet Free, Sump Pump
Cooling Central Air
Exterior
Parking Features Private
Garage Spaces 4.0
Pool Above Ground
Roof Type Shingles
Lot Frontage 28.61
Lot Depth 119.55
Total Parking Spaces 4
Building
Foundation Concrete
Read Less Info
Want to know what your home might be worth? Contact us for a FREE valuation!

Our team is ready to help you sell your home for the highest possible price ASAP
"My job is to find and attract mastery-based agents to the office, protect the culture, and make sure everyone is happy! "

