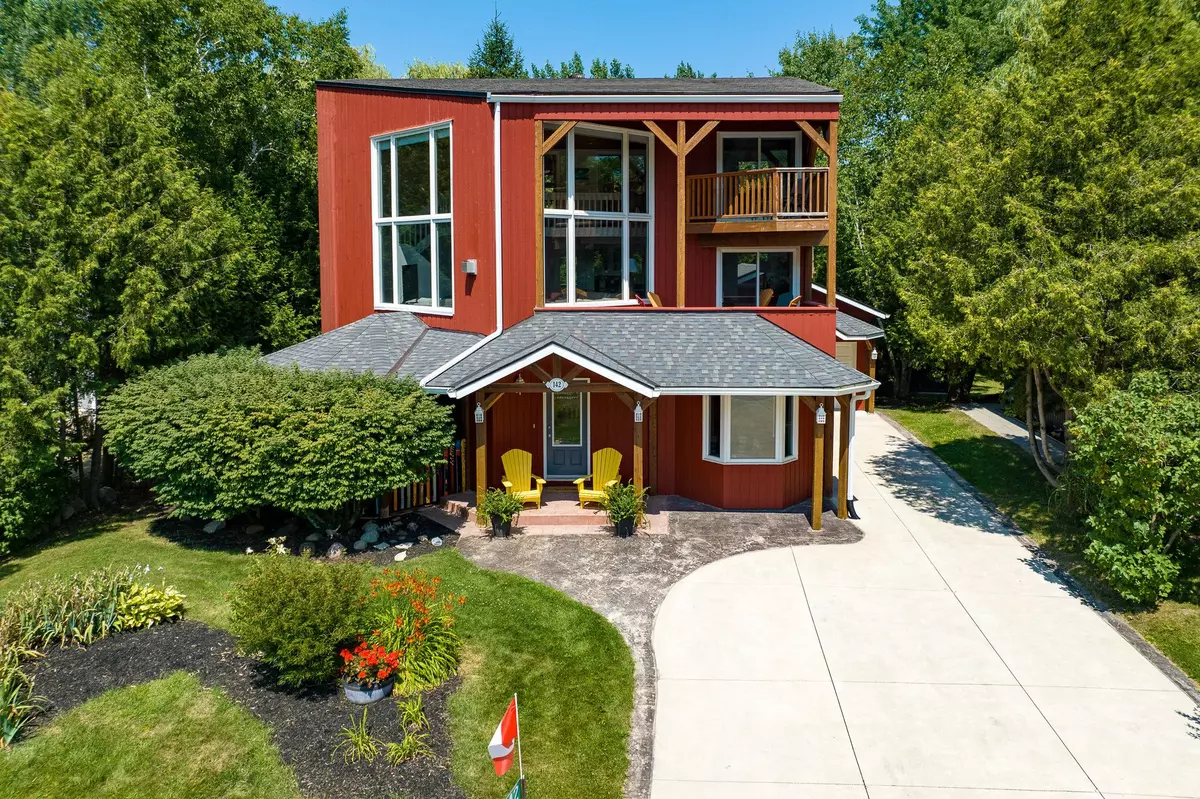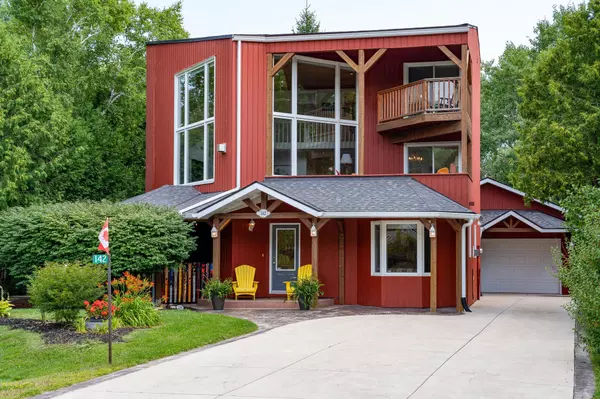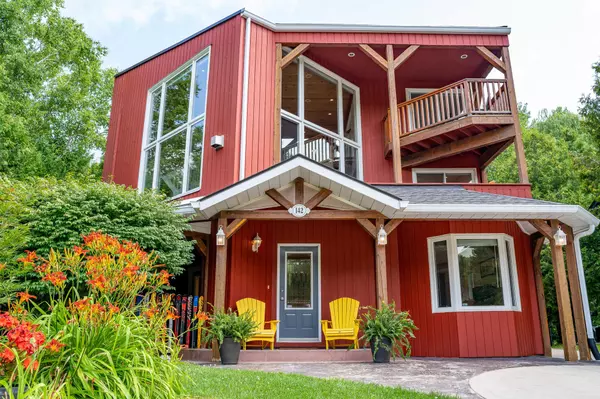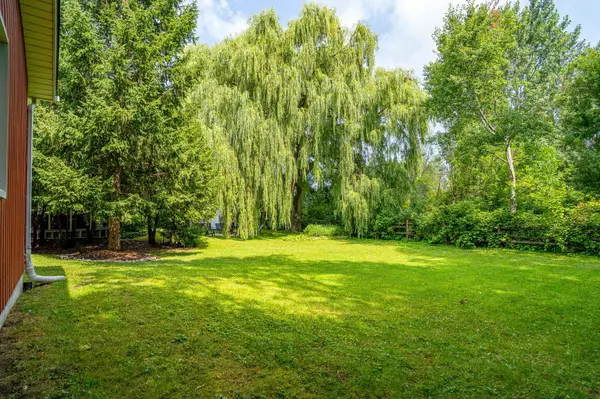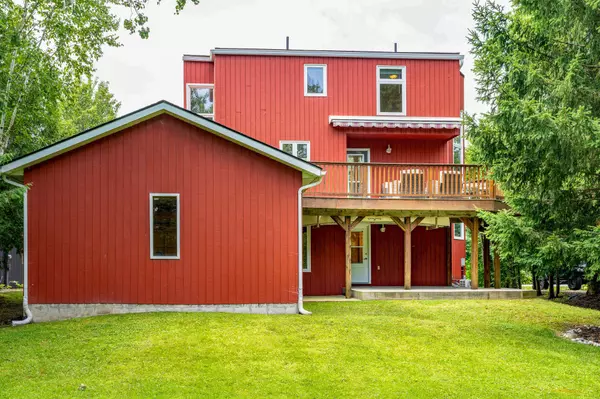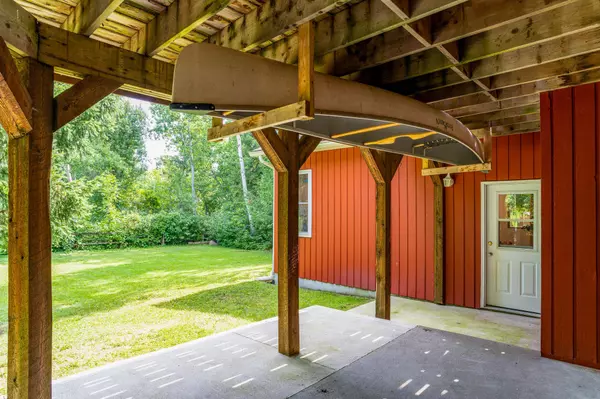$1,625,000
$1,699,000
4.4%For more information regarding the value of a property, please contact us for a free consultation.
4 Beds
3 Baths
SOLD DATE : 12/15/2024
Key Details
Sold Price $1,625,000
Property Type Single Family Home
Sub Type Detached
Listing Status Sold
Purchase Type For Sale
Approx. Sqft 2500-3000
MLS Listing ID X9263455
Sold Date 12/15/24
Style 2 1/2 Storey
Bedrooms 4
Annual Tax Amount $5,591
Tax Year 2023
Property Description
LOCATION! LOCATION! Positioned at the base of Blue Mountain ski hills, backing on to greenspace and walking distance to the Village at Blue restaurants, shops and 4-season activities. Immaculately maintained, 2,637 finished sq.ft, 4 bedrooms, 2.5 baths perfect get-away or full-time home with plenty of room for family and friends. INCREDIBLE VIEWS to the ski hills and escarpment through oversized windows in the great room with 18' high ceilings. Step out your door and walk to the slopes. The main floor features 2 bedrooms, a 4-pc bathroom, laundry room & walk-out to a covered patio with hot tub. Open concept living with a gourmet chef's kitchen & large centre island & gas stove. Access to a large private back deck for dinners and morning coffees. Another deck off the dining room catches the sunsets over the mountain. The upper level features a guest bedroom, 3-pc bathroom and primary bedroom with ensuite privileges and walk-in closet.
Location
Province ON
County Grey County
Community Blue Mountain Resort Area
Area Grey County
Zoning R1-1
Region Blue Mountain Resort Area
City Region Blue Mountain Resort Area
Rooms
Family Room No
Basement Crawl Space, Unfinished
Kitchen 1
Interior
Interior Features Auto Garage Door Remote, Sump Pump, Water Heater, Water Meter
Cooling Wall Unit(s)
Exterior
Parking Features Private Double
Garage Spaces 6.0
Pool None
Roof Type Asphalt Shingle
Lot Frontage 60.0
Lot Depth 119.15
Total Parking Spaces 6
Building
Foundation Concrete Block
Read Less Info
Want to know what your home might be worth? Contact us for a FREE valuation!

Our team is ready to help you sell your home for the highest possible price ASAP
"My job is to find and attract mastery-based agents to the office, protect the culture, and make sure everyone is happy! "

