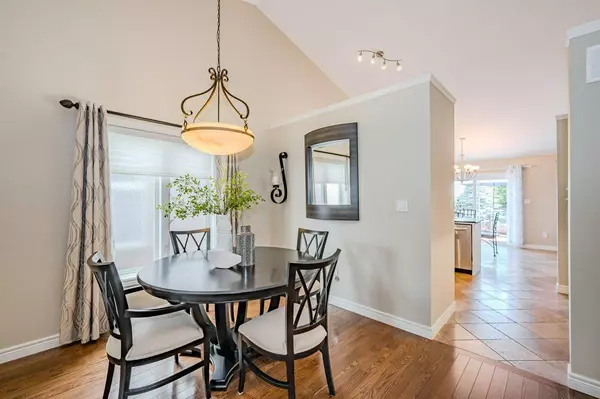$1,045,000
$1,060,000
1.4%For more information regarding the value of a property, please contact us for a free consultation.
3 Beds
3 Baths
SOLD DATE : 10/30/2024
Key Details
Sold Price $1,045,000
Property Type Single Family Home
Sub Type Detached
Listing Status Sold
Purchase Type For Sale
Approx. Sqft 1100-1500
MLS Listing ID X8432334
Sold Date 10/30/24
Style Bungalow
Bedrooms 3
Annual Tax Amount $6,373
Tax Year 2024
Property Description
This wonderful Reid's home is meticulously finished with all the details you'll love. The property greets you with excellent curb appeal, featuring a double-wide interlock driveway that can accommodate four vehicles. The lush perennial gardens and stunning stone front of the house are sure to draw you in. Inside, you'll find a beautifully maintained bungalow, lovingly cared for by the original owners. The main floor boasts hardwood throughout, except in the kitchen (natural stone) and bathrooms. The main room offers a formal dining space and a bright living room. The kitchen, located at the back of the house, makes barbecuing or dining outside this summer a breeze. The private fenced yard with a composite deck, trickling pond, and stunning gardens is the perfect spot to spend your time. Additionally, a three-season room off the deck allows you to enjoy the outdoors for most of the year. The kitchen is a chef's delight, featuring a walk-in pantry, induction cooktop, granite counters, and ample cabinetry. The master bedroom is spacious, with an ensuite bathroom and two closets with custom organizers. Another bedroom is also on this floor before heading down to the fully finished basement. The lower level includes a cozy gas fireplace and plenty of space for entertaining or hosting guests overnight. The basement bedroom even has ensuite privileges! Besides the rec room, there's a large den/office that could serve as a hobby room, additional bedroom, or library. This special home is located in a quiet area in Guelph's north end with no rear neighbors, just trails leading to Guelph Lake. Beverley Robson playground and park are just down the street. This beautiful home is a must-see!
Location
Province ON
County Wellington
Community Brant
Area Wellington
Region Brant
City Region Brant
Rooms
Family Room Yes
Basement Full, Finished
Kitchen 1
Separate Den/Office 1
Interior
Interior Features Water Softener, Water Heater, Auto Garage Door Remote
Cooling Central Air
Exterior
Parking Features Private Double
Garage Spaces 6.0
Pool None
Roof Type Asphalt Shingle
Lot Frontage 40.0
Lot Depth 131.0
Total Parking Spaces 6
Building
Foundation Poured Concrete
Read Less Info
Want to know what your home might be worth? Contact us for a FREE valuation!

Our team is ready to help you sell your home for the highest possible price ASAP
"My job is to find and attract mastery-based agents to the office, protect the culture, and make sure everyone is happy! "






