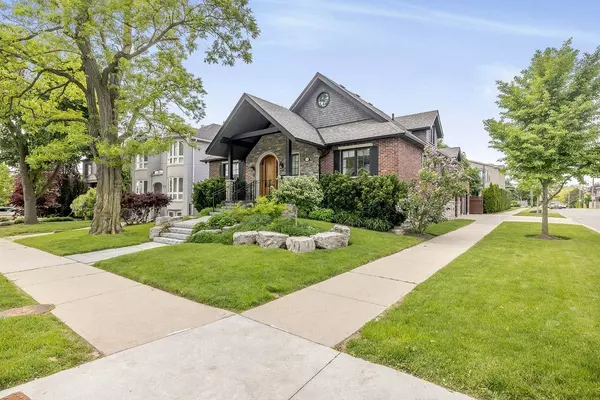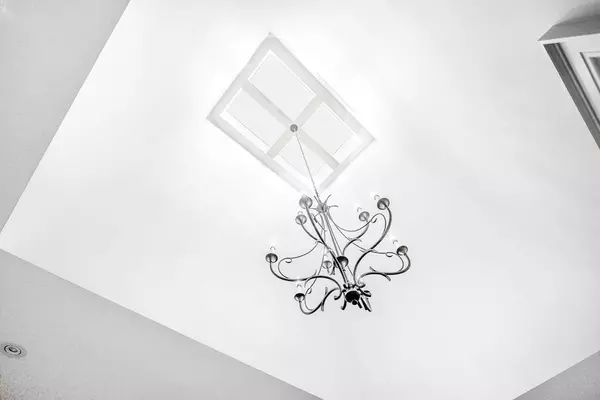$2,800,000
$2,995,000
6.5%For more information regarding the value of a property, please contact us for a free consultation.
4 Beds
5 Baths
SOLD DATE : 08/23/2024
Key Details
Sold Price $2,800,000
Property Type Single Family Home
Sub Type Detached
Listing Status Sold
Purchase Type For Sale
MLS Listing ID C9016871
Sold Date 08/23/24
Style Bungaloft
Bedrooms 4
Annual Tax Amount $11,067
Tax Year 2023
Property Description
Step into luxury living with this absolutely stunning custom-built bungalow with a loft, offering unparalleled elegance and craftsmanship at every turn. As you enter, you'll be greeted by an open-concept main floor, where natural light floods the space, highlighting the exquisite details and impeccable finishes throughout. The heart of the home is the custom kitchen, featuring stainless steel appliances, a breakfast bar, and ample storage space, perfect for culinary enthusiasts and entertainers alike. Warm up by one of four gas fireplaces, each adding a touch of coziness and charm to the spacious living areas. The large living room provides the ideal setting for gatherings with family and friends, offering plenty of room to relax and unwind. Venture downstairs to discover the fully finished lower level, complete with a rough-in for a kitchen, providing endless possibilities for additional living space or a potential in-law suite. Step outside to your own private oasis, where the fully landscaped backyard beckons with a large deck, hot tub, and salt water pool, creating the perfect backdrop for outdoor entertaining and relaxation. Whether you're hosting summer barbecues or enjoying a quiet evening under the stars, this backyard retreat is sure to impress. Parking is a breeze with the attached double car garage, providing plenty of space for your vehicles and outdoor accessories. With its custom design, luxurious amenities, and serene outdoor sanctuary, this custom-built bungaloft is the epitome of refined living. Welcome home to a life of luxury and sophistication!
Location
Province ON
County Toronto
Rooms
Family Room No
Basement Full, Finished
Kitchen 1
Separate Den/Office 1
Interior
Interior Features Auto Garage Door Remote, Central Vacuum, Primary Bedroom - Main Floor, Sump Pump
Cooling Central Air
Fireplaces Number 4
Fireplaces Type Natural Gas
Exterior
Garage Private Double
Garage Spaces 2.0
Pool Inground
Roof Type Asphalt Shingle
Parking Type Attached
Total Parking Spaces 2
Building
Foundation Concrete Block
Read Less Info
Want to know what your home might be worth? Contact us for a FREE valuation!

Our team is ready to help you sell your home for the highest possible price ASAP

"My job is to find and attract mastery-based agents to the office, protect the culture, and make sure everyone is happy! "






