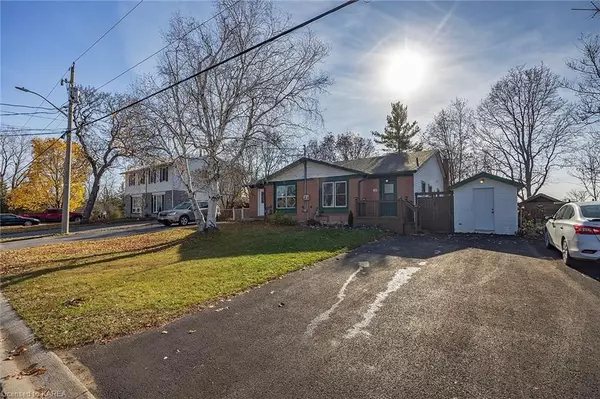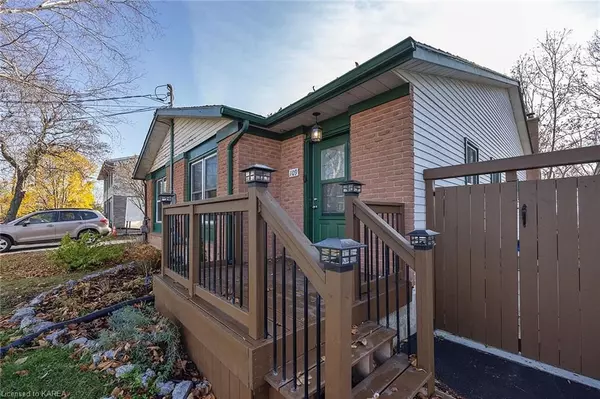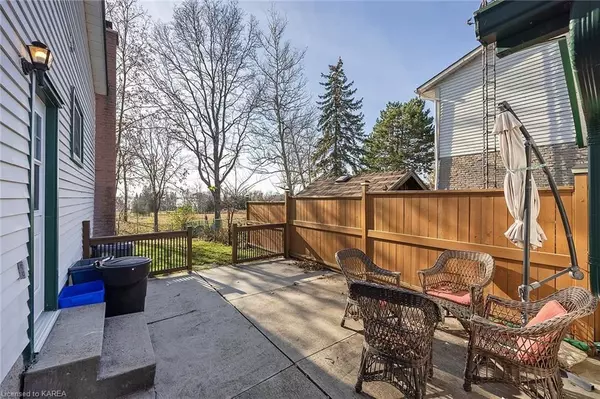$420,000
$439,000
4.3%For more information regarding the value of a property, please contact us for a free consultation.
3 Beds
1 Bath
1,861 SqFt
SOLD DATE : 04/02/2024
Key Details
Sold Price $420,000
Property Type Multi-Family
Sub Type Semi-Detached
Listing Status Sold
Purchase Type For Sale
Square Footage 1,861 sqft
Price per Sqft $225
MLS Listing ID X9024234
Sold Date 04/02/24
Style Bungalow
Bedrooms 3
Annual Tax Amount $2,666
Tax Year 2023
Property Description
Introducing a charming semi-detached bungalow located in the historic town of Bath. This well-maintained
home offers 3 bedrooms, 1 bathroom, an open living room and dining space - all with tons of natural light. The
partially finished basement, complete with wood-burning fireplace, is spacious and awaits your finishing
touches. One of the standout features of this property is the fully fenced backyard allowing for peace and added
privacy with no rear neighbours. Additionally, a shed is available for convenient outdoor storage of lawn
equipment or other belongings. Entertain or BBQ on the private patio, conveniently accessed through the side
door off the kitchen. Located close to local amenities, schools, a golf course, waterfront parks, and walking
trails. Enjoy a scenic commute to Kingston or take the 401, located just minutes away. If you're looking to own
your first property or hoping to downsize, this home is perfect for you.
Location
Province ON
County Lennox & Addington
Community Bath
Area Lennox & Addington
Zoning R5
Region Bath
City Region Bath
Rooms
Basement Partially Finished, Full
Kitchen 1
Interior
Interior Features None
Cooling Central Air
Fireplaces Number 1
Laundry In Basement
Exterior
Exterior Feature Privacy
Parking Features Private Double, Other
Garage Spaces 4.0
Pool None
Roof Type Asphalt Shingle
Lot Frontage 35.25
Lot Depth 110.0
Exposure North
Total Parking Spaces 4
Building
Foundation Poured Concrete
New Construction false
Others
Senior Community No
Security Features Carbon Monoxide Detectors,Smoke Detector
Read Less Info
Want to know what your home might be worth? Contact us for a FREE valuation!

Our team is ready to help you sell your home for the highest possible price ASAP
"My job is to find and attract mastery-based agents to the office, protect the culture, and make sure everyone is happy! "






