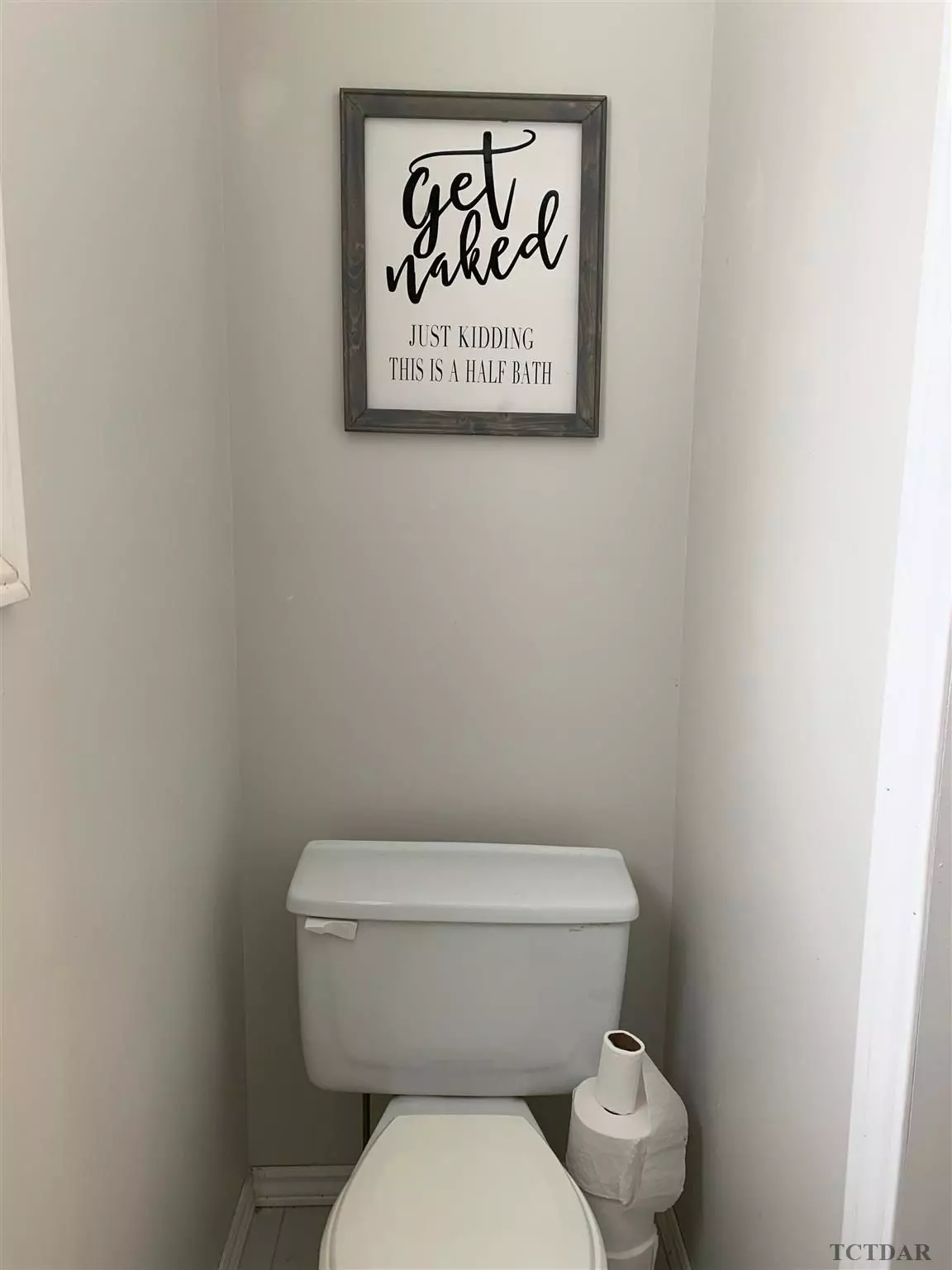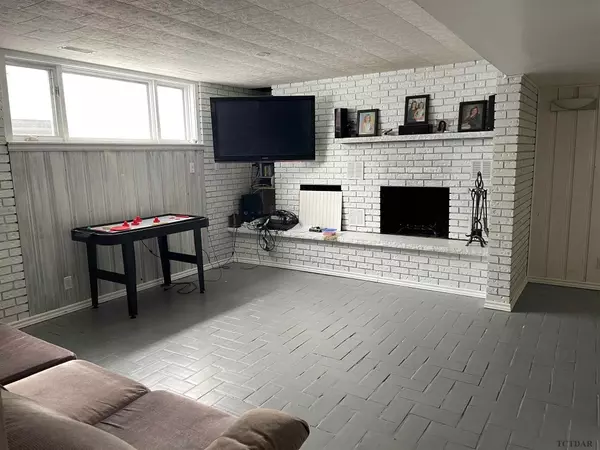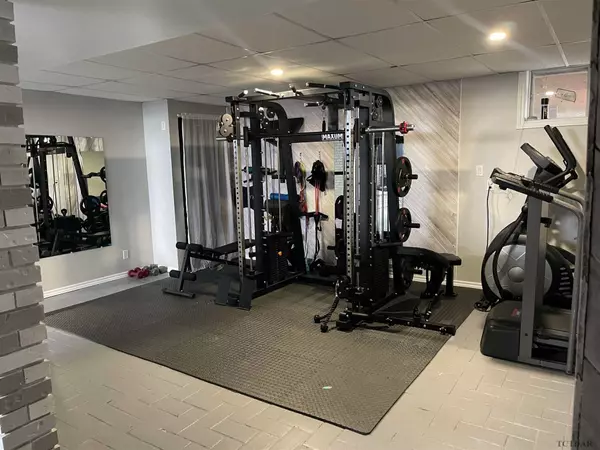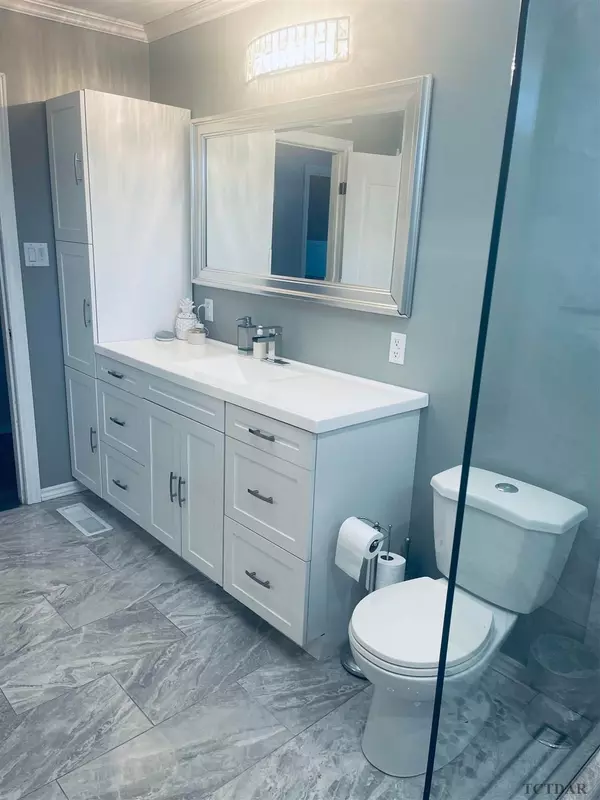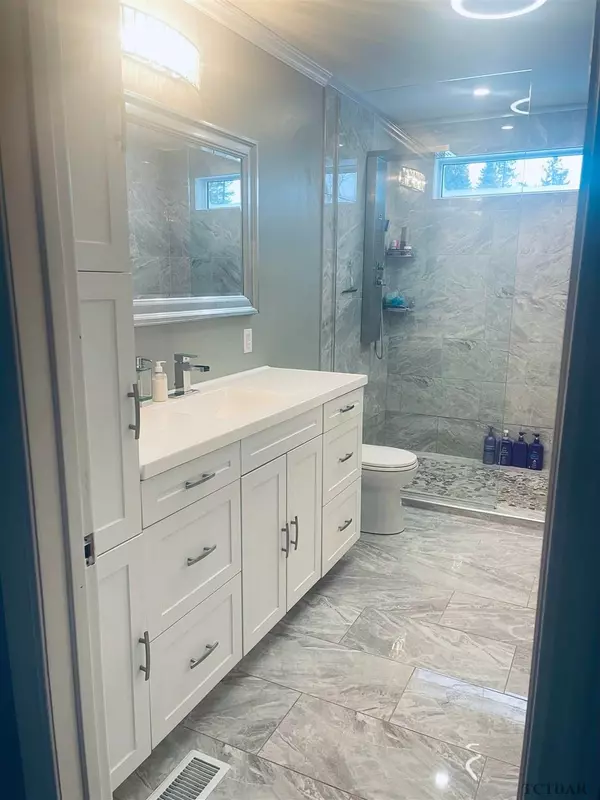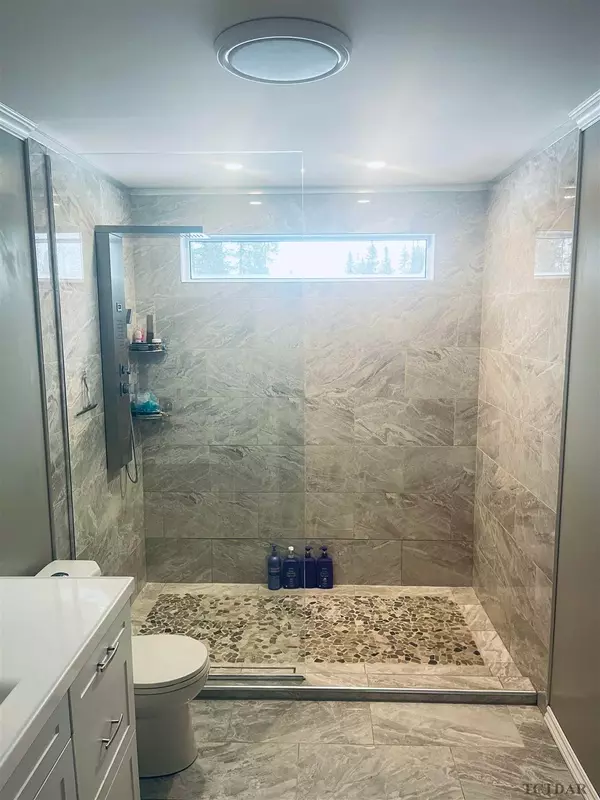$380,000
$389,900
2.5%For more information regarding the value of a property, please contact us for a free consultation.
6 Beds
3 Baths
2 Acres Lot
SOLD DATE : 07/04/2023
Key Details
Sold Price $380,000
Property Type Single Family Home
Sub Type Detached
Listing Status Sold
Purchase Type For Sale
Approx. Sqft 1200-1399
MLS Listing ID T9279787
Sold Date 07/04/23
Style Bungalow
Bedrooms 6
Annual Tax Amount $4,446
Tax Year 2022
Lot Size 2.000 Acres
Property Description
This spacious 3+3 bedroom home with 2 1/2 bathrooms sitting on 4.16 acres has lots to offer. A bright large back entrance that offers main floor laundry with an attached 2 pcs bathroom. Onto the eat-in kitchen with plenty of counter space and peninsula. Don't forget the patio doors that lead to the back deck, which is perfect for entertaining. The living room features a wood fireplace. The newly renovated main floor bathroom offer a large walk in shower and plenty of storage and 3 bedrooms. In the basement you'll find, an additional 3 bedroom, a 4 pcs bathroom, rec room with a second wood fireplace, and a bonus Storage room with utilities under the garage. Ample amount of parking with a Single Car attached garage. Large 16 x 24 shed located in the backyard. Just a short 10 minute drive to Iroquois Falls, or 45 minutes to Timmins. Being sold "as is where is".
Location
Province ON
County Cochrane
Community Iroquois Falls
Area Cochrane
Zoning R
Region Iroquois Falls
City Region Iroquois Falls
Rooms
Family Room No
Basement Finished
Separate Den/Office 3
Interior
Interior Features Other, Other, Storage, Other, Built-In Oven, Built-In Oven
Cooling Unknown
Fireplaces Number 2
Fireplaces Type Wood
Exterior
Exterior Feature Hot Tub, Deck
Parking Features Unknown
Garage Spaces 10.0
Pool None
Roof Type Unknown
Lot Frontage 149.42
Total Parking Spaces 10
Building
Foundation Unknown
Others
Senior Community Yes
Read Less Info
Want to know what your home might be worth? Contact us for a FREE valuation!

Our team is ready to help you sell your home for the highest possible price ASAP
"My job is to find and attract mastery-based agents to the office, protect the culture, and make sure everyone is happy! "

