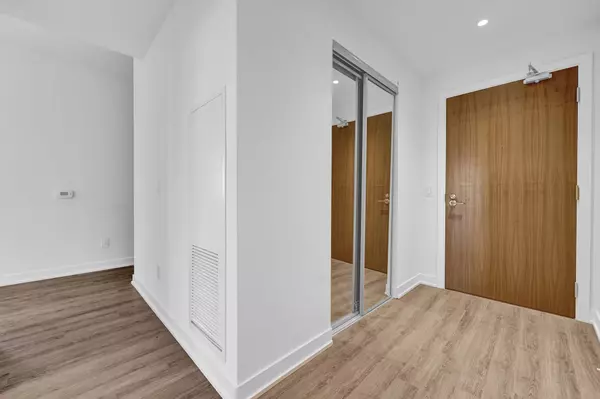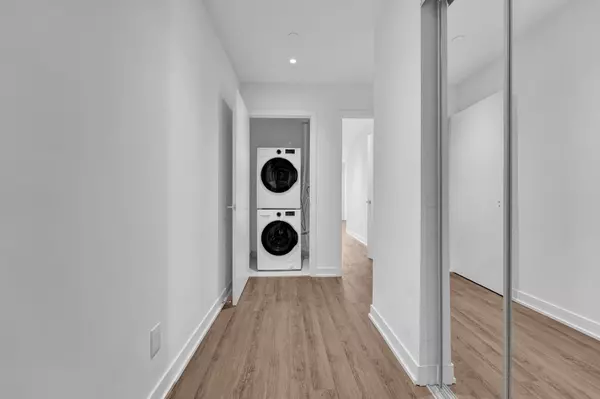$833,000
$899,000
7.3%For more information regarding the value of a property, please contact us for a free consultation.
3 Beds
2 Baths
SOLD DATE : 11/01/2024
Key Details
Sold Price $833,000
Property Type Condo
Sub Type Condo Apartment
Listing Status Sold
Purchase Type For Sale
Approx. Sqft 1000-1199
MLS Listing ID W8429848
Sold Date 11/01/24
Style Apartment
Bedrooms 3
HOA Fees $800
Annual Tax Amount $4,800
Tax Year 2023
Property Description
LAKE VIEW! Introducing Mirabella Condos the pinnacle of luxury lakeside living featuring panoramic views of Lake Ontario & Toronto Skyline. Presenting Suite 3512 sun filled corner 2 bed + den (convertible to 3 bed layout), 2 full bath over 1000sqft of living space w/ 2 private balconies offering breath-taking views of Lake Ontario. Bright foyer w/ upgraded mirrored closet. Flex Den can be used for guest accommodations/ office/ nursery/ family space. Step into the executive kitchen upgraded w/ B/I SS appliances, tall soft-close cabinetry, quartz counter/ backsplash, & cabinet lighting. Plenty of room for a portable kitchen island. Open-concept layout designed w/ spacious living comb w/ dining complete w/ wrap around flr-to-ceiling windows & W/O to balcony. Family sized living room w/ double closets providing ample storage. Primary bedroom retreat w/ W/I closet, 3-pc ensuite & private balcony presenting panoramic south views. 2nd bedroom w/ wrap around windows & 4-pc semi-ensuite. Enjoy low maintenance fees & state of the art amenities featuring: gym, indoor pool w/ panoramic views of Lake Ontario, rooftop terrace, party room/ media room, & visitor parking.
Location
Province ON
County Toronto
Community High Park-Swansea
Area Toronto
Zoning CR
Region High Park-Swansea
City Region High Park-Swansea
Rooms
Family Room No
Basement None
Kitchen 1
Separate Den/Office 1
Interior
Interior Features Guest Accommodations, Primary Bedroom - Main Floor
Cooling Central Air
Laundry Ensuite, In-Suite Laundry, Laundry Closet
Exterior
Exterior Feature Controlled Entry, Landscaped, Recreational Area, Privacy
Parking Features Private, Inside Entry
Garage Spaces 1.0
Amenities Available Gym, Indoor Pool, Party Room/Meeting Room, Rooftop Deck/Garden, Concierge, Visitor Parking
Waterfront Description Beach Front
View City, Clear, Downtown, Panoramic, Water, Marina
Roof Type Flat,Tar and Gravel
Exposure South West
Total Parking Spaces 1
Building
Foundation Poured Concrete
Locker None
Others
Security Features Concierge/Security,Alarm System
Pets Allowed Restricted
Read Less Info
Want to know what your home might be worth? Contact us for a FREE valuation!

Our team is ready to help you sell your home for the highest possible price ASAP
"My job is to find and attract mastery-based agents to the office, protect the culture, and make sure everyone is happy! "






