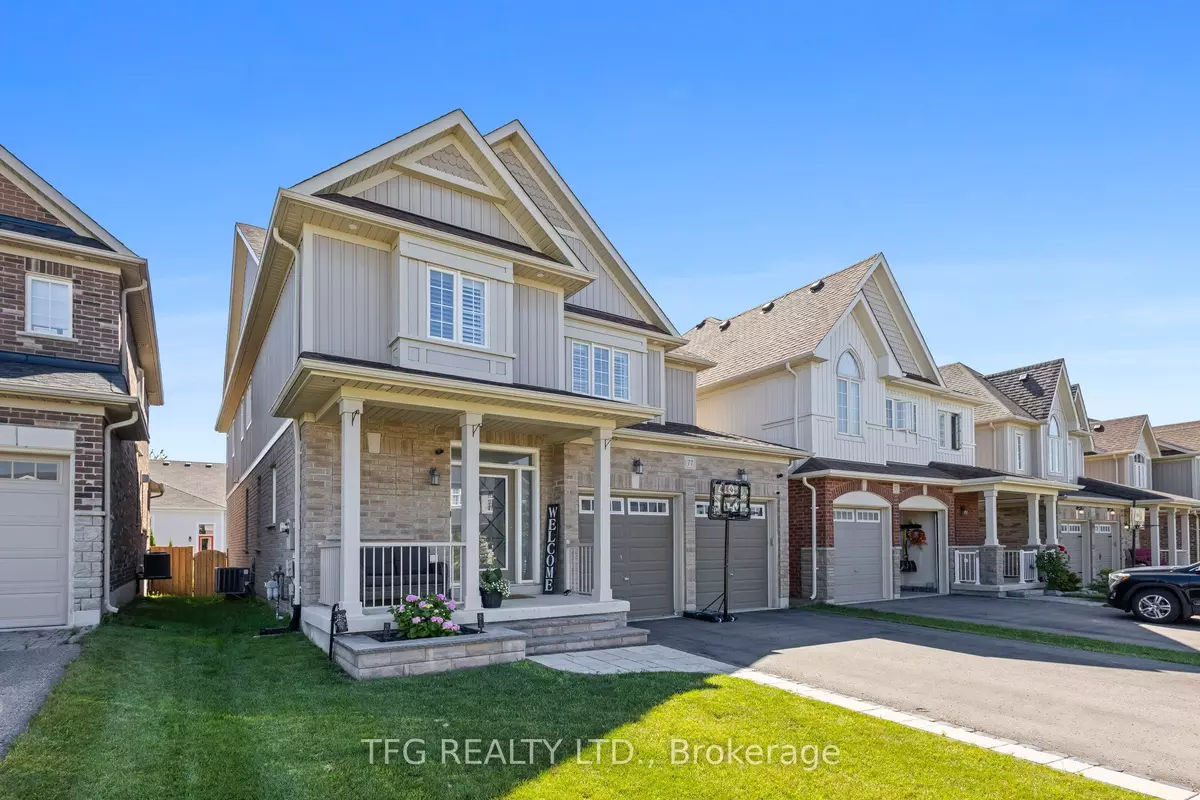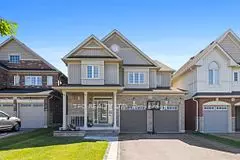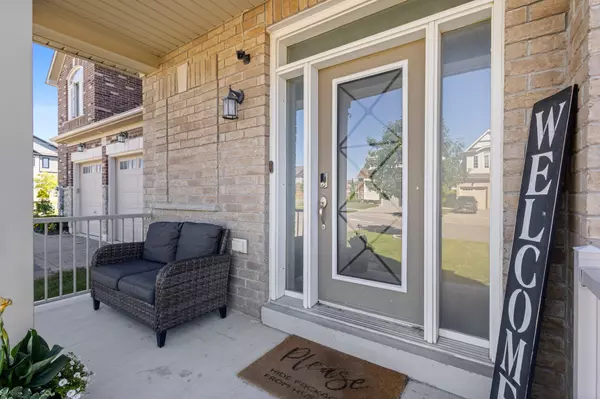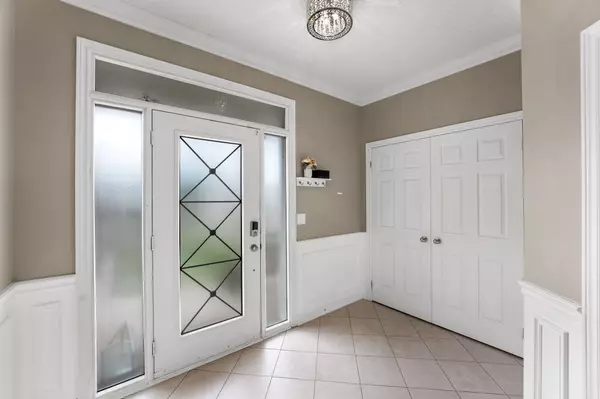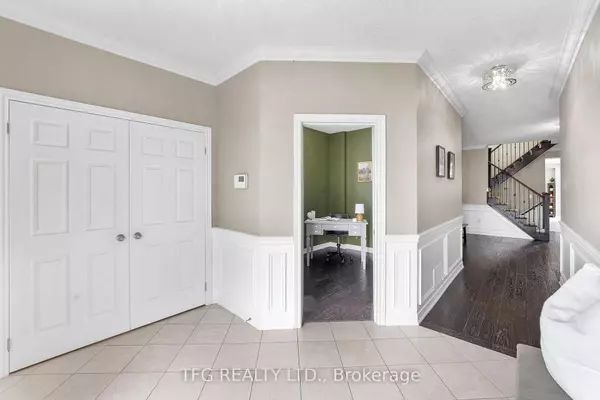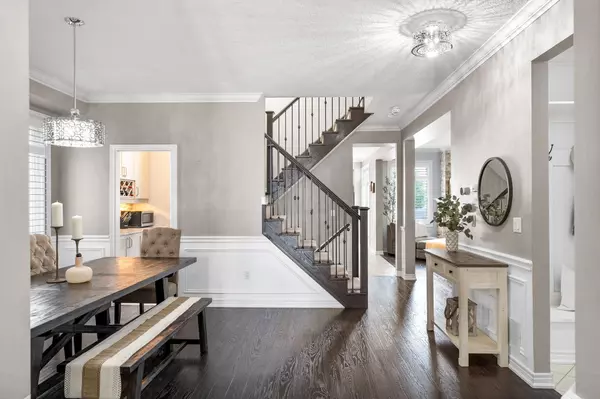$1,035,000
$1,099,999
5.9%For more information regarding the value of a property, please contact us for a free consultation.
4 Beds
5 Baths
SOLD DATE : 12/19/2024
Key Details
Sold Price $1,035,000
Property Type Single Family Home
Sub Type Detached
Listing Status Sold
Purchase Type For Sale
Approx. Sqft 3000-3500
MLS Listing ID E9309707
Sold Date 12/19/24
Style 2-Storey
Bedrooms 4
Annual Tax Amount $7,282
Tax Year 2024
Property Description
Fantastic 8 yr old model home awaits you in a sought after and growing area of Bowmanville! Welcome to this beautiful former Model home built by City Homes. This 3000+ SQFT home has everything and more for any family looking for room to grow! 9ft ceilings on the main floor - Providing 4 Bedrooms, 5 Bathrooms and a basement gym - this home truly will tick off all boxes. The kitchen is very spacious, updated and even has the butlers pantry providing direct access to your dining area! With plenty of natural light coming through the home, the living area makes for a great area to relax, kickback around the stone covered gas fireplace in the colder winter evenings. All bedrooms upstairs have their own access to bathrooms. The primary bedroom is oversized and has big his and hers walk-in closets and a massive 5PC ensuite. Backyard walks out to a big deck - to sit outside bbq, entertain and take in those nice days in the sun as well ground floor patio to relax and entertain or play with the kids.
Location
Province ON
County Durham
Community Bowmanville
Area Durham
Zoning Residential
Region Bowmanville
City Region Bowmanville
Rooms
Family Room No
Basement Full
Kitchen 1
Interior
Interior Features None
Cooling Central Air
Exterior
Parking Features Private
Garage Spaces 6.0
Pool None
Roof Type Shingles
Lot Frontage 39.4
Lot Depth 109.18
Total Parking Spaces 6
Building
Foundation Poured Concrete
Read Less Info
Want to know what your home might be worth? Contact us for a FREE valuation!

Our team is ready to help you sell your home for the highest possible price ASAP
"My job is to find and attract mastery-based agents to the office, protect the culture, and make sure everyone is happy! "

