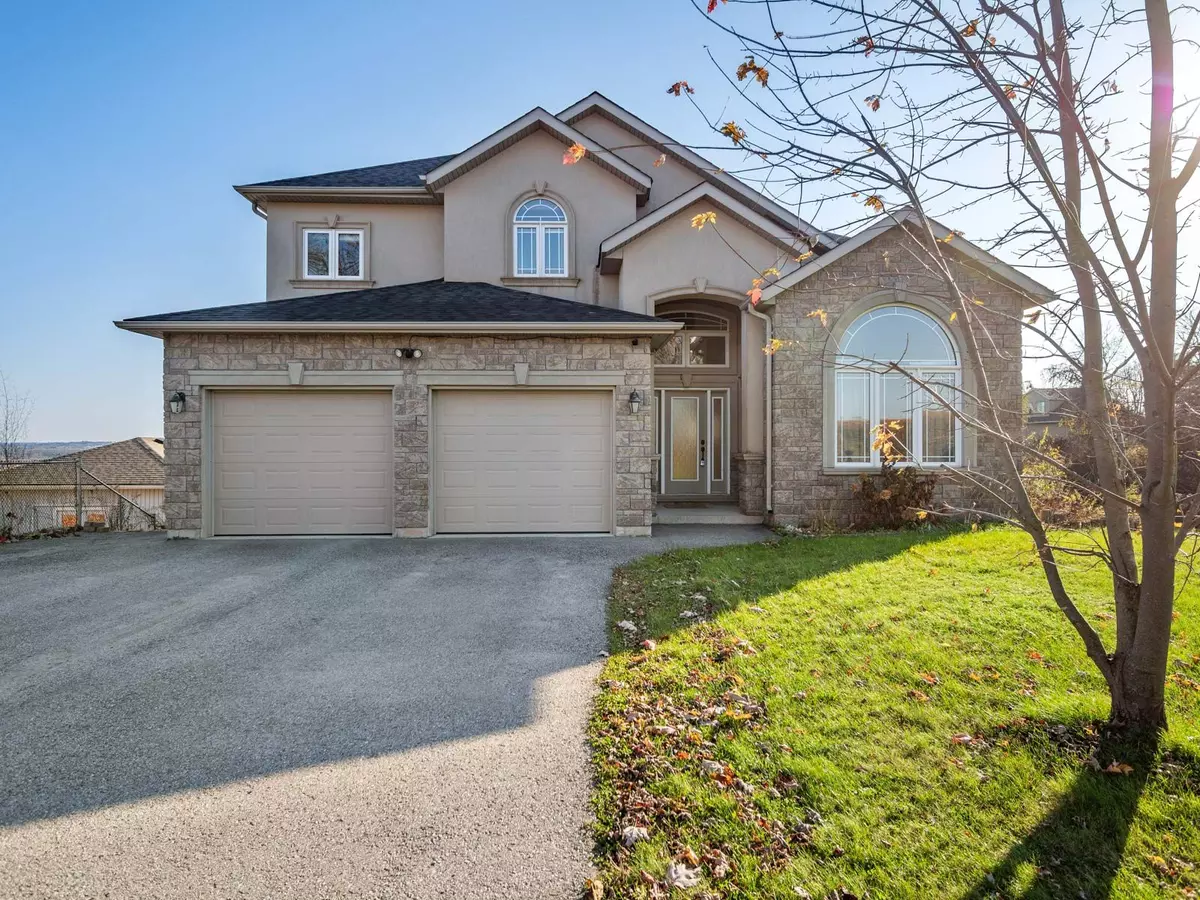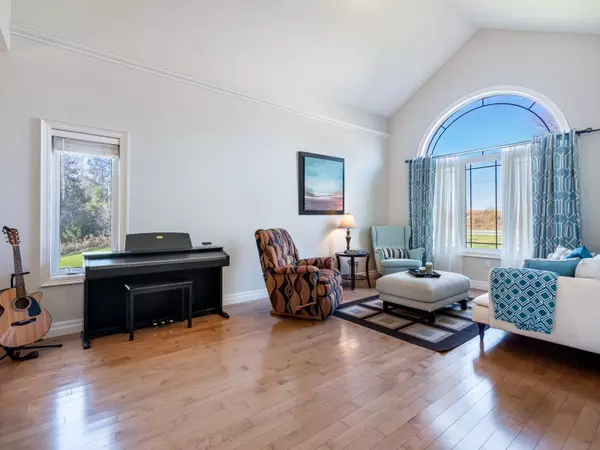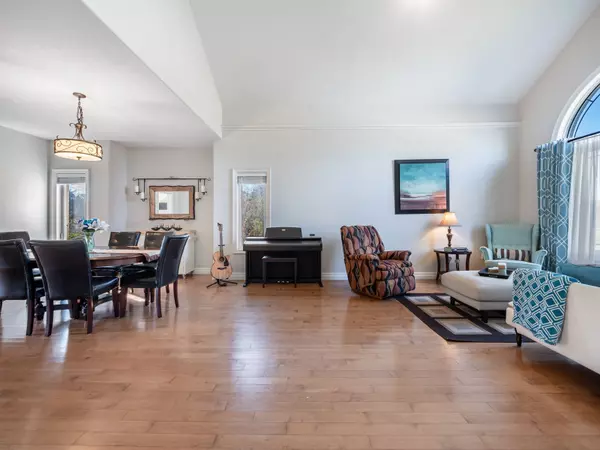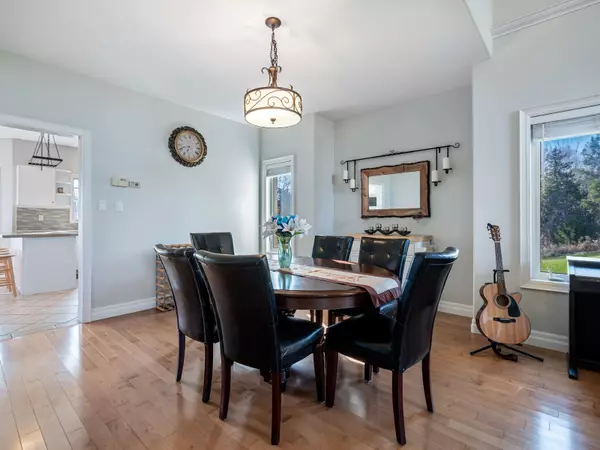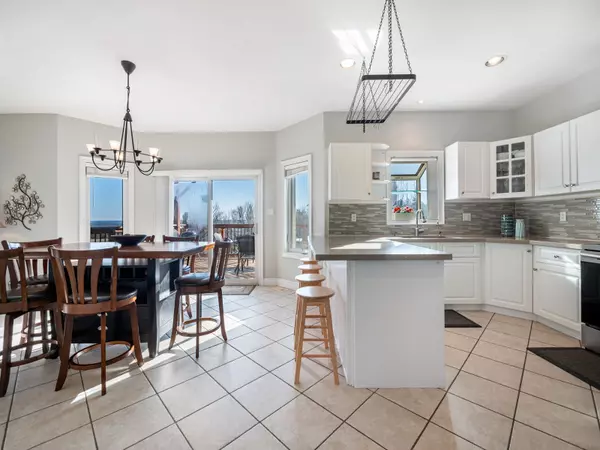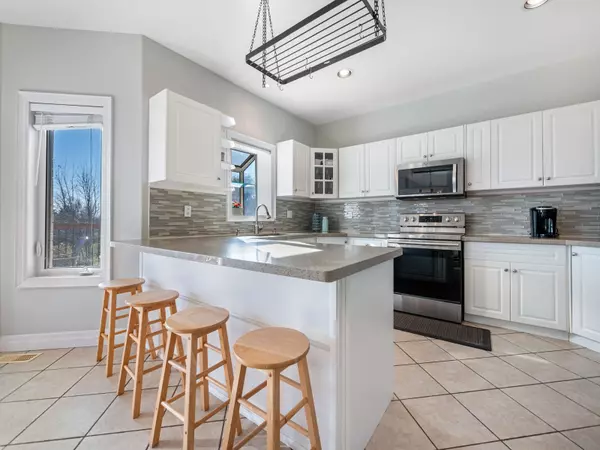$1,500,000
$1,625,000
7.7%For more information regarding the value of a property, please contact us for a free consultation.
6 Beds
4 Baths
0.5 Acres Lot
SOLD DATE : 04/19/2024
Key Details
Sold Price $1,500,000
Property Type Single Family Home
Sub Type Detached
Listing Status Sold
Purchase Type For Sale
Approx. Sqft 3000-3500
MLS Listing ID N8029548
Sold Date 04/19/24
Style 2-Storey
Bedrooms 6
Annual Tax Amount $8,775
Tax Year 2023
Lot Size 0.500 Acres
Property Description
31 Grandview Cres (aka 2363 9th Line Bradford) is a breathtaking residence nestled on a large 1.5-acre corner lot in a tranquil, tree-lined setting that epitomizes the essence of country living. Offering 4 + 2 Bed - 4 Bath with an oversized 2 car garage in a generous floor plan flooded with natural light. Features include the open-to-the-above foyer, vaulted ceilings, pot lights and a generous kitchen with quartz counters and a stylish ceramic backsplash. Highlighted is the expansive deck where you are greeted with a massive lot overlooking a semi-inground pool, patio and scenic greenery. The luxurious primary retreat is adorned with a sitting area, a 5 piece ensuite and walk-in closets. The basement is ideal for an in-law suite or extended families boasting 2 additional bedrooms, a rec room, 3 piece bath, a kitchen and a walk-out to the yard. Located across Scanlon Creek Conservation Area with easy access to restaurants, shops, schools & the future proposed HWY 400-404 connector link.
Location
Province ON
County Simcoe
Community Bradford
Area Simcoe
Zoning Fred C. Cook PS / Bradford District SS
Region Bradford
City Region Bradford
Rooms
Family Room Yes
Basement Partially Finished, Walk-Out
Kitchen 2
Separate Den/Office 2
Interior
Cooling Central Air
Exterior
Parking Features Private Double
Garage Spaces 10.0
Pool Inground
Lot Frontage 137.4
Lot Depth 344.38
Total Parking Spaces 10
Read Less Info
Want to know what your home might be worth? Contact us for a FREE valuation!

Our team is ready to help you sell your home for the highest possible price ASAP
"My job is to find and attract mastery-based agents to the office, protect the culture, and make sure everyone is happy! "

