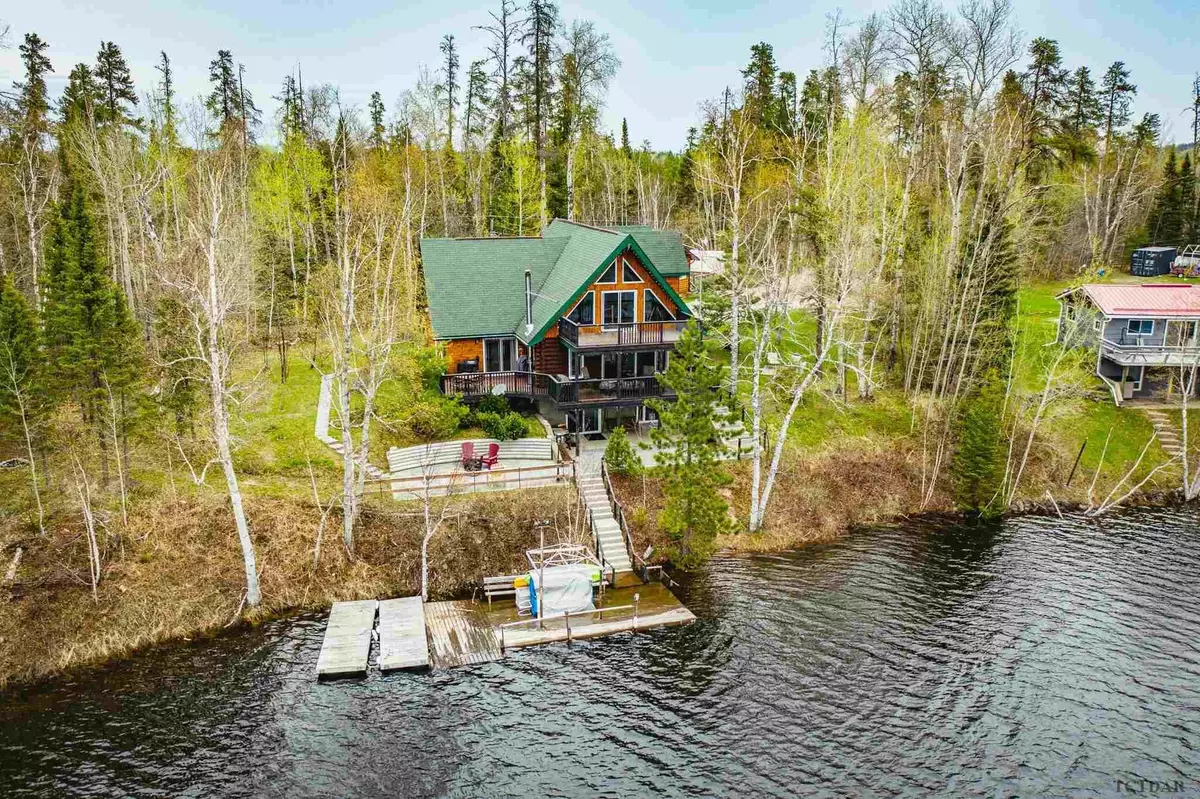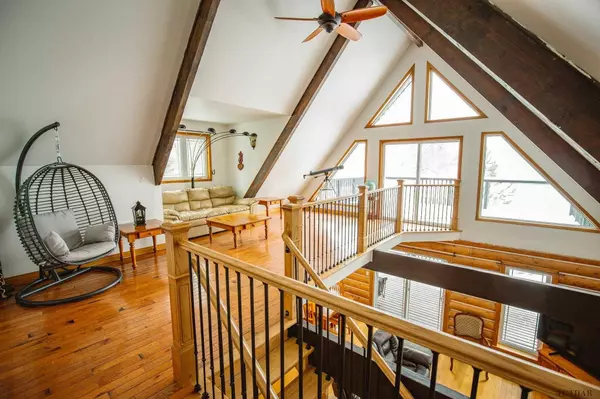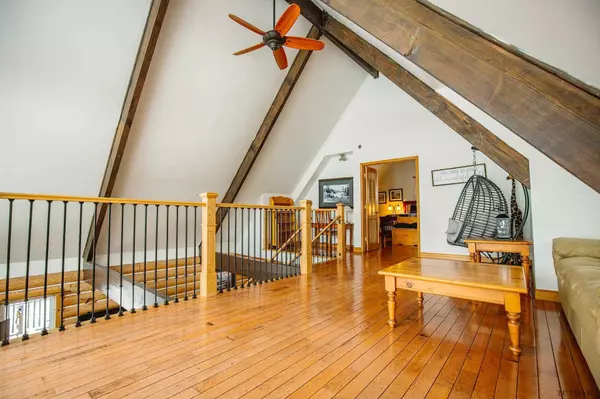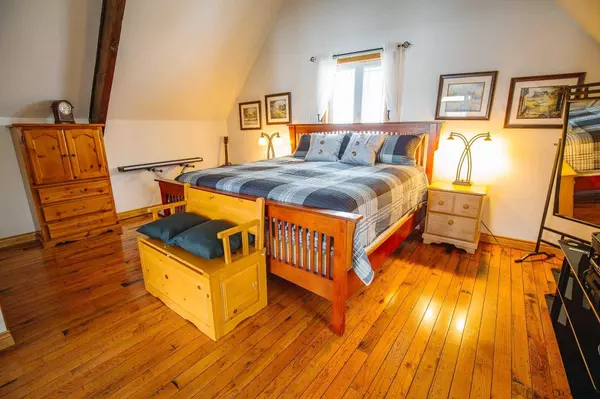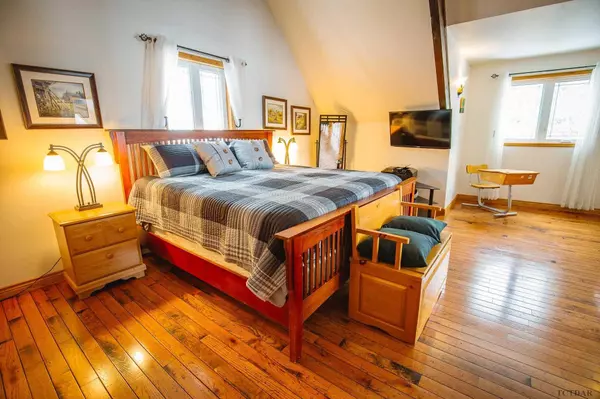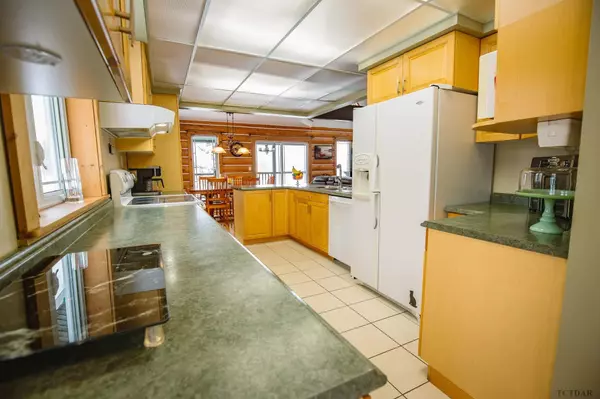$830,000
$875,000
5.1%For more information regarding the value of a property, please contact us for a free consultation.
4 Beds
3 Baths
0.5 Acres Lot
SOLD DATE : 10/18/2023
Key Details
Sold Price $830,000
Property Type Single Family Home
Sub Type Detached
Listing Status Sold
Purchase Type For Sale
Approx. Sqft 1400-1599
MLS Listing ID T9276138
Sold Date 10/18/23
Style Other
Bedrooms 4
Annual Tax Amount $7,952
Tax Year 2022
Lot Size 0.500 Acres
Property Description
This stunning waterfront log home sits on 1 acre of land at Big Nellie Lake, offering a unique blend of luxury and comfort. Upon entering the open-concept living space, soaring cathedral ceilings adorned with exposed timber beams greet you. The main floor boasts convenient amenities such as a generously sized primary bedroom with a walk-out to the lakeside patio, a 3-piece ensuite & large closet. A 2nd bedroom is next to a 4-piece bathroom & a main floor laundry with sink & built-in cabinets adds to the ease of living. Upstairs, the loft is perfect for catching the sunset or stargazing, while a large 3rd bedroom with vaulted ceilings offers a peaceful retreat. The walk-out basement leads you to the water's edge, providing a perfect space to take in the tranquil surroundings, after enjoying a sauna. The basement also includes a 4th bedroom, an oversized pantry & a wood room with utilities & additional storage. Warm up on chilly nights next to the wood stove in the rec room, or head to the charming guest house. The 30' x 23' heated garage with loft storage provides ample space for vehicles, recreational machines & tools. Outdoor enthusiasts will appreciate the short walk to crown land that offers hiking & ATV trails and easy & quick access to the OFSC snowmobile trails. PRE-INSPECTED with wood stove certification!
Location
Province ON
County Cochrane
Community Iroquois Falls
Area Cochrane
Zoning RR1
Region Iroquois Falls
City Region Iroquois Falls
Rooms
Family Room No
Basement Partially Finished
Separate Den/Office 1
Interior
Interior Features Other, Other, Other, Sauna, Storage, Other
Cooling Unknown
Exterior
Exterior Feature Patio, Deck
Parking Features Unknown
Garage Spaces 8.0
Pool None
Waterfront Description Unknown
Roof Type Unknown
Lot Frontage 253.0
Lot Depth 460.9
Total Parking Spaces 8
Building
Foundation Unknown
Others
Senior Community Yes
Read Less Info
Want to know what your home might be worth? Contact us for a FREE valuation!

Our team is ready to help you sell your home for the highest possible price ASAP
"My job is to find and attract mastery-based agents to the office, protect the culture, and make sure everyone is happy! "

