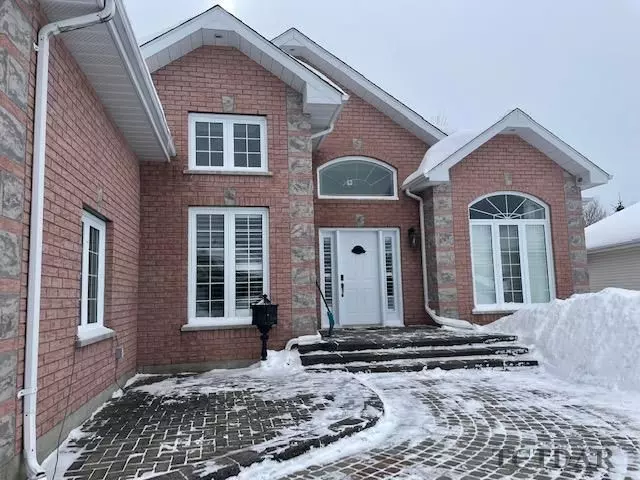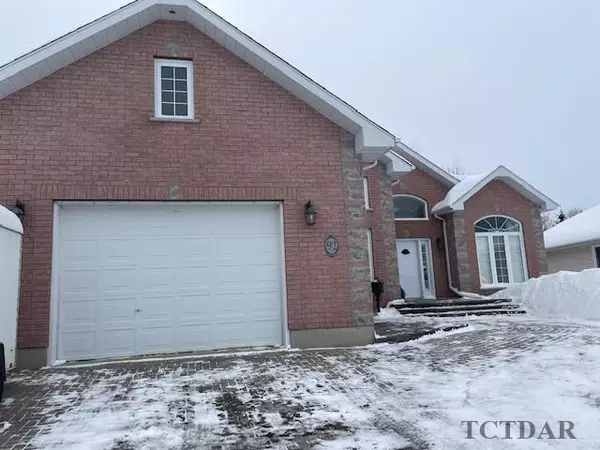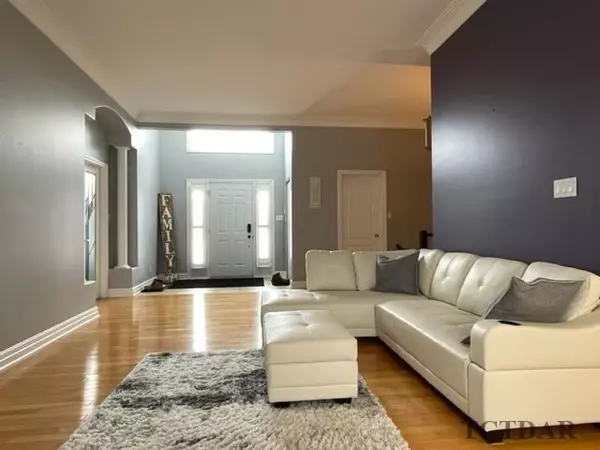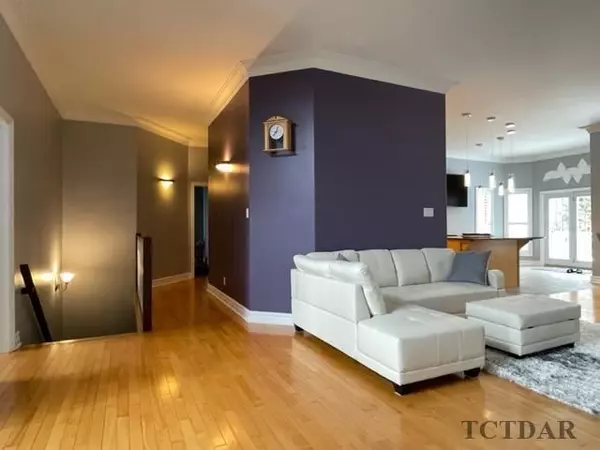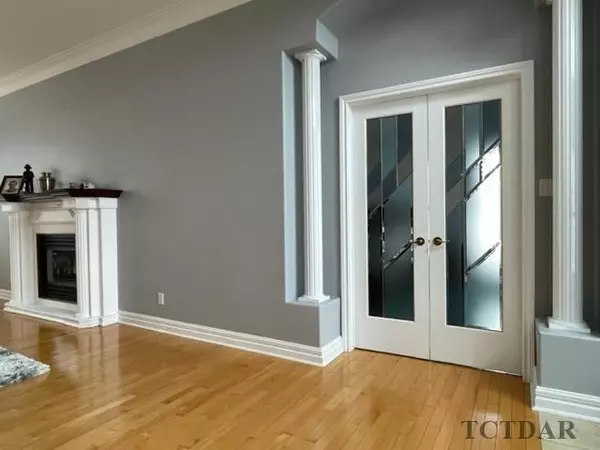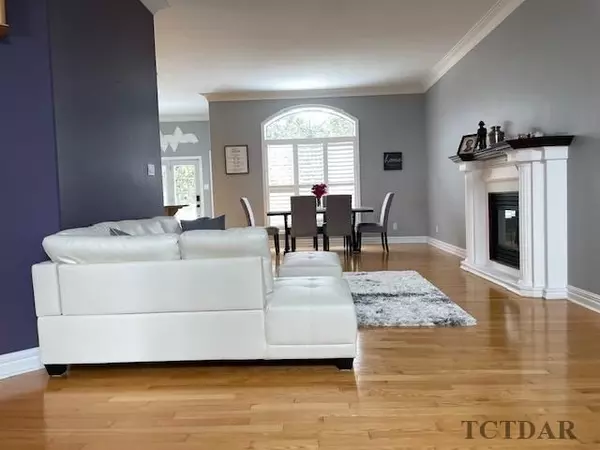$630,000
$639,900
1.5%For more information regarding the value of a property, please contact us for a free consultation.
4 Beds
3 Baths
SOLD DATE : 06/15/2023
Key Details
Sold Price $630,000
Property Type Single Family Home
Sub Type Detached
Listing Status Sold
Purchase Type For Sale
MLS Listing ID T9273027
Sold Date 06/15/23
Style Bungalow
Bedrooms 4
Annual Tax Amount $8,915
Tax Year 2022
Property Description
This one of a kind home is in an excellent family neighbourhood. Large executive style home with open concept living! Great home to entertain with this gorgeous kitchen featuring quartz stone counter, sit down island and plenty of cabinets. Large primary bedroom with a 3pc ensuite and a walk-in closet. So much space in the lower level with large rec room and a extra large 4th bedroom. Extra space is for a library or toy area. You will enjoy this space. Large deck at the back with a hot tub. Backs onto bush. 1.5 car heated garage. *Extra Measurements: Bath 3 - basement - 4pc and Toy Room - basement - 14 x 8 and Bdrm 4 - basement - 12.75 x 18
Location
Province ON
County Cochrane
Community Tnw - Victoria Heights
Area Cochrane
Zoning NA-R1
Region TNW - Victoria Heights
City Region TNW - Victoria Heights
Rooms
Family Room No
Basement Finished
Separate Den/Office 1
Interior
Interior Features Other, Air Exchanger, Other, Built-In Oven, Storage, Other, Built-In Oven, Built-In Oven, Central Vacuum, Other, Other
Cooling Unknown
Fireplaces Number 2
Fireplaces Type Natural Gas
Exterior
Exterior Feature Hot Tub
Parking Features Unknown
Garage Spaces 4.0
Pool None
Roof Type Unknown
Lot Frontage 54.49
Total Parking Spaces 4
Building
Foundation Unknown
Others
Senior Community Yes
Read Less Info
Want to know what your home might be worth? Contact us for a FREE valuation!

Our team is ready to help you sell your home for the highest possible price ASAP
"My job is to find and attract mastery-based agents to the office, protect the culture, and make sure everyone is happy! "

