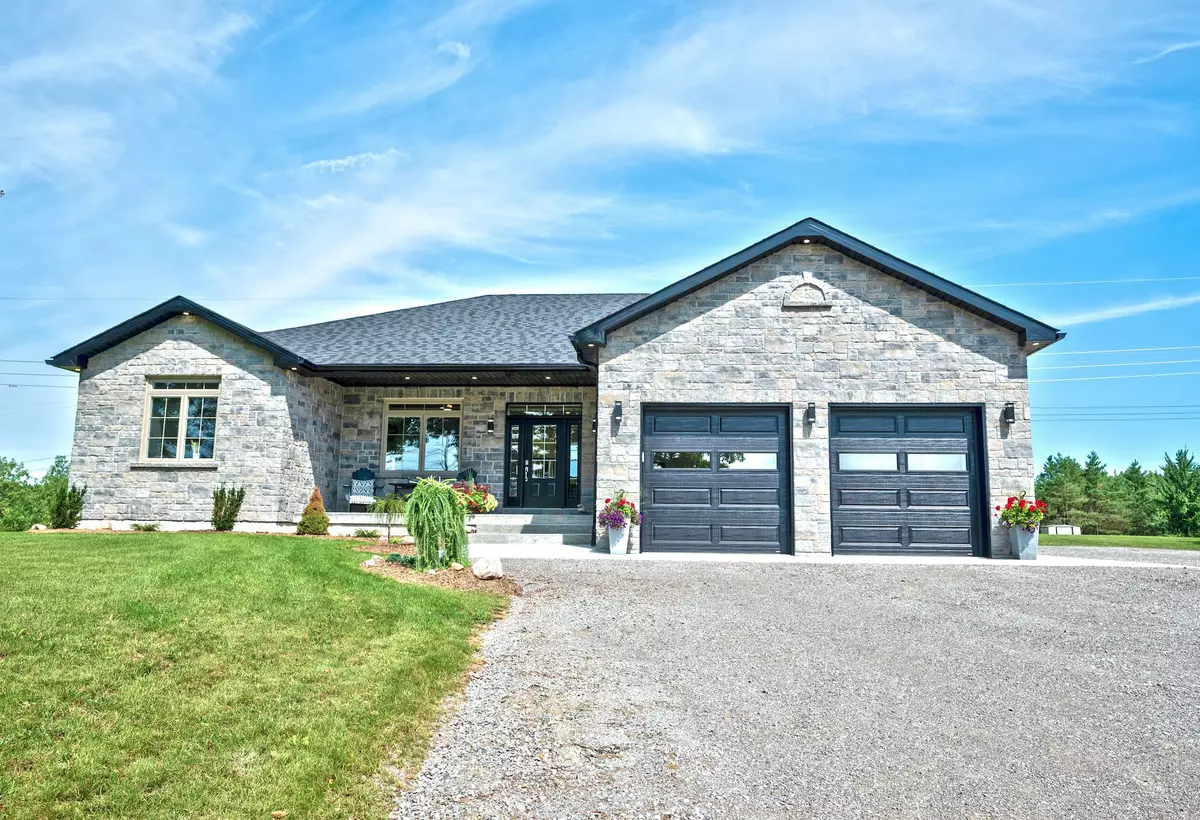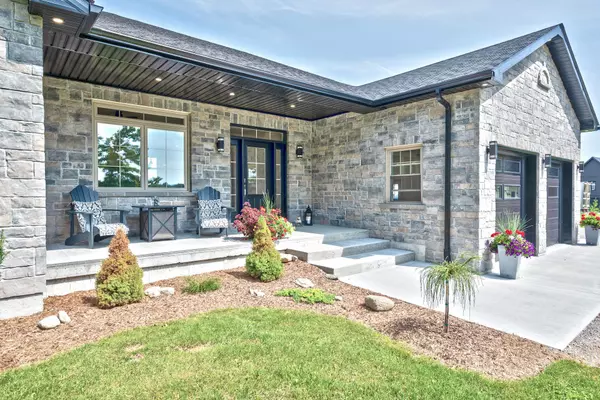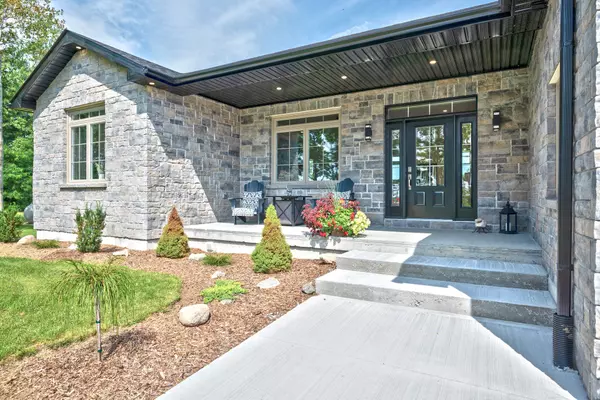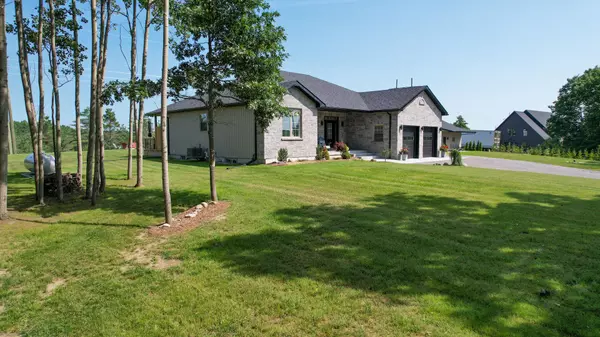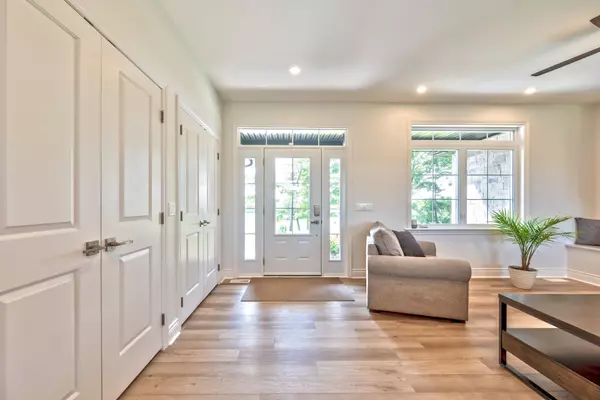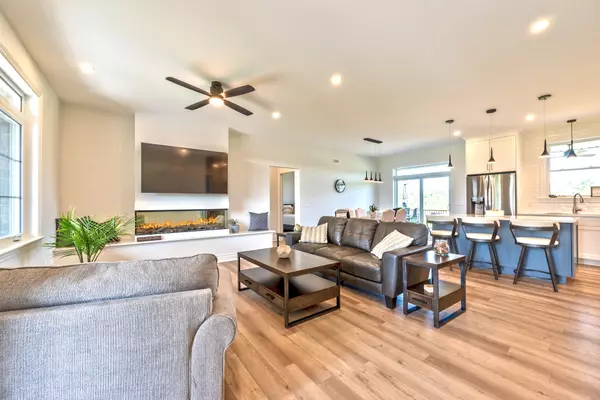$1,077,000
$1,099,000
2.0%For more information regarding the value of a property, please contact us for a free consultation.
3 Beds
3 Baths
2 Acres Lot
SOLD DATE : 05/01/2024
Key Details
Sold Price $1,077,000
Property Type Single Family Home
Sub Type Detached
Listing Status Sold
Purchase Type For Sale
Approx. Sqft 1500-2000
MLS Listing ID X8060468
Sold Date 05/01/24
Style Bungalow
Bedrooms 3
Annual Tax Amount $4,752
Tax Year 2023
Lot Size 2.000 Acres
Property Description
Impeccable 3-bedroom, 2.5-bath custom-built home nestled on a sprawling 2.53-acre lot. The thoughtfully designed open-concept seamlessly merges the great room, dining, and kitchen areas, providing a versatile space adaptable for gatherings with family and friends. Three generously appointed bedrooms provide comfort and privacy, complemented by well-designed bathrooms. The primary bedroom, separated from the family bedrooms provides a luxurious ensuite and walk-in closet. Main floor laundry adds convenience to living experience.
The large unfinished basement with rough-in presents a blank canvas, allowing customization to meet your needs and potentially transform into a multi-generational home. The attached 2-car garage features an epoxy floor with radiant heating. Going beyond the ordinary, this property includes an additional detached 2-car garage, perfect for extra vehicles, a workshop, or additional storage. Equipped with a Generlink system, it efficiently manages any power outage.
Location
Province ON
County Northumberland
Community Rural Alnwick/Haldimand
Area Northumberland
Zoning Rural Residential
Region Rural Alnwick/Haldimand
City Region Rural Alnwick/Haldimand
Rooms
Family Room No
Basement Full, Unfinished
Kitchen 1
Interior
Cooling Central Air
Exterior
Parking Features Private Double
Garage Spaces 19.0
Pool None
Total Parking Spaces 19
Read Less Info
Want to know what your home might be worth? Contact us for a FREE valuation!

Our team is ready to help you sell your home for the highest possible price ASAP
"My job is to find and attract mastery-based agents to the office, protect the culture, and make sure everyone is happy! "

