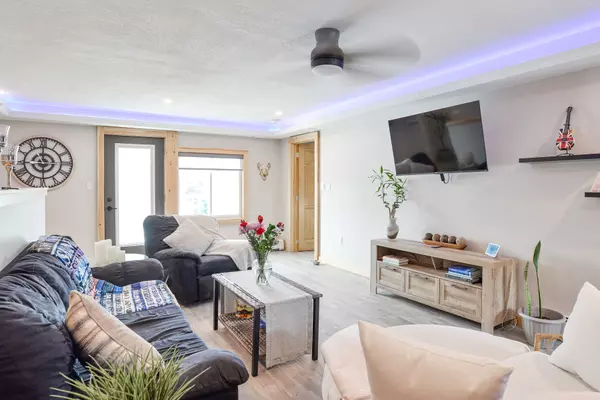$855,000
$845,000
1.2%For more information regarding the value of a property, please contact us for a free consultation.
4 Beds
4 Baths
0.5 Acres Lot
SOLD DATE : 06/27/2024
Key Details
Sold Price $855,000
Property Type Single Family Home
Sub Type Detached
Listing Status Sold
Purchase Type For Sale
Approx. Sqft 3500-5000
MLS Listing ID X8056898
Sold Date 06/27/24
Style 2-Storey
Bedrooms 4
Annual Tax Amount $3,688
Tax Year 2023
Lot Size 0.500 Acres
Property Description
Welcome to 8 Shellwood Shores Avenue! This Legal Duplex is a shwcse of tasteful renovation, boasting modern amenities & cutting-edge mechanical features. The opn cncpt main flr greets you w/ heated radiant flrs creating a cozy ambiance throughout. A Chef's kitchen awaits w/ updated appls, a spacious eat-in Island & W/I pantry. The generously sized primary bdrm features a luxurious 4pc ensuite & W/I closet. On the upper level you will find an additional primary suite w/ 4pc ensuite. A lrge rec/living area complete w/ wet bar & two walk outs to your balcony & rooftop patio, offering brthtkng wtrfrnt vws. Additionally, the separate aprtmnt provides a lucrative source of income or an ideal living space for multigenerational families. It boasts a spacious bdrm, Kitchen, sep. Lndry & 3pc bathrm. Nestled on just under 1 acre in one of Huntsville's most sght-after communities, this hme promises an exceptional lifestyle. Schdle a viewing today to fully appreciate all that this hme has to offer!
Location
Province ON
County Muskoka
Area Muskoka
Rooms
Family Room Yes
Basement Finished, Partial Basement
Kitchen 2
Separate Den/Office 1
Interior
Cooling Wall Unit(s)
Exterior
Parking Features Circular Drive
Garage Spaces 13.0
Pool None
Lot Frontage 209.31
Lot Depth 158.45
Total Parking Spaces 13
Read Less Info
Want to know what your home might be worth? Contact us for a FREE valuation!

Our team is ready to help you sell your home for the highest possible price ASAP
"My job is to find and attract mastery-based agents to the office, protect the culture, and make sure everyone is happy! "






