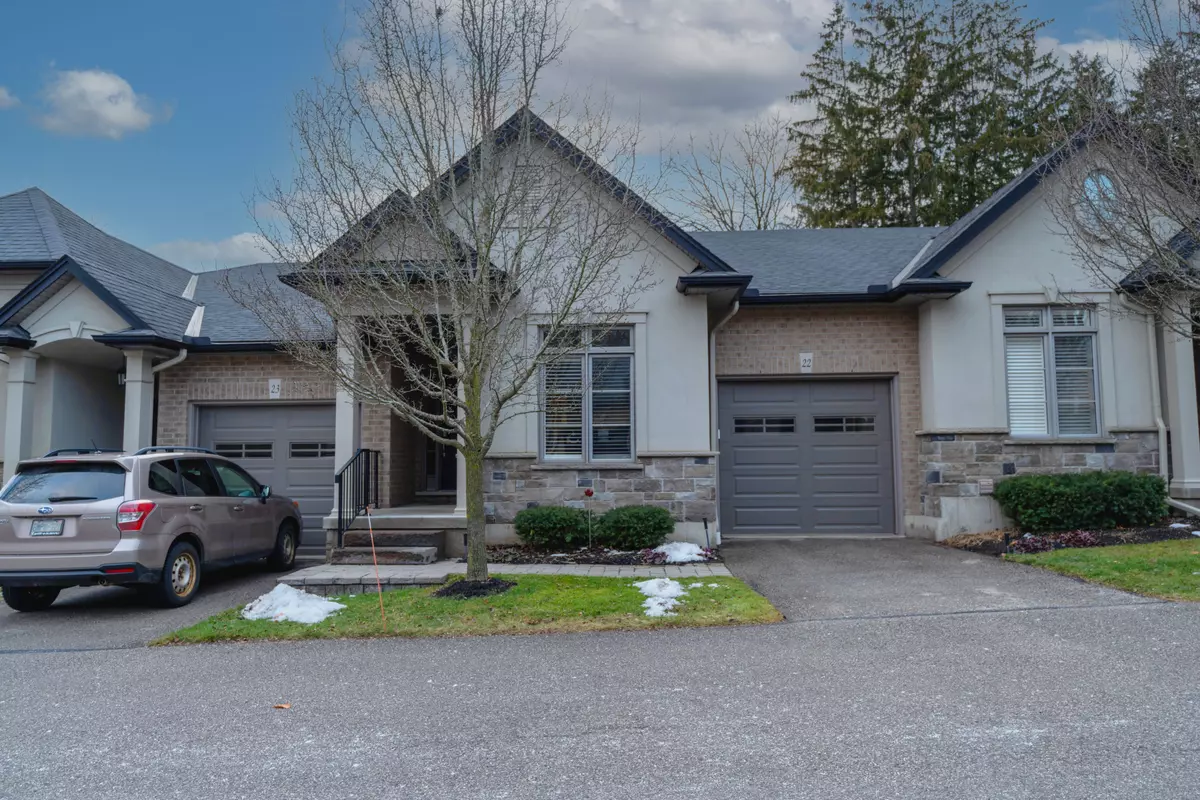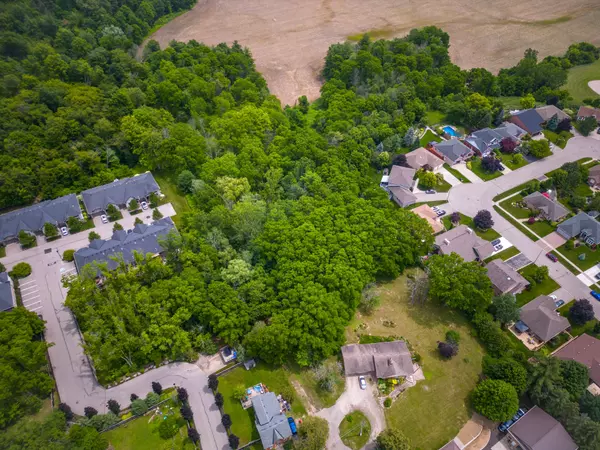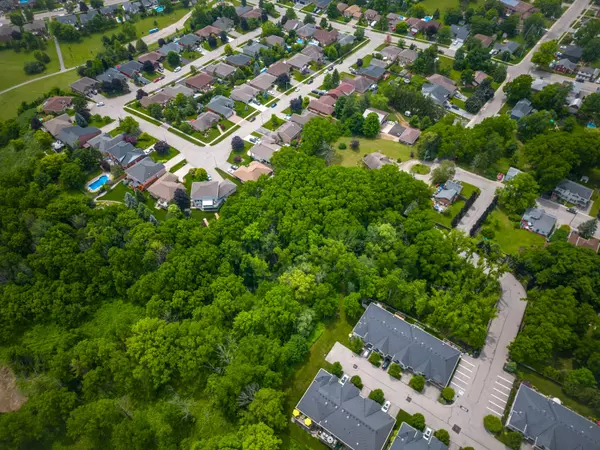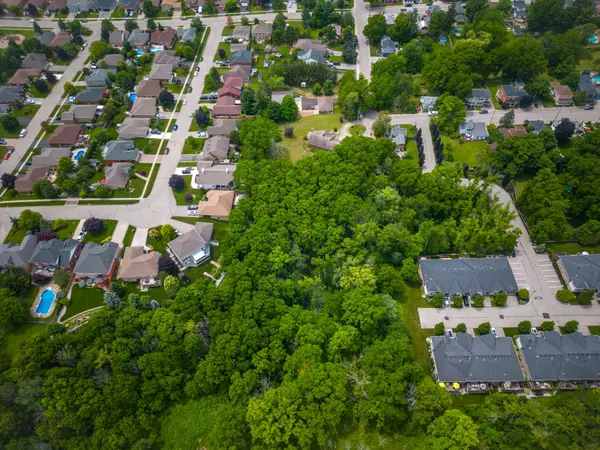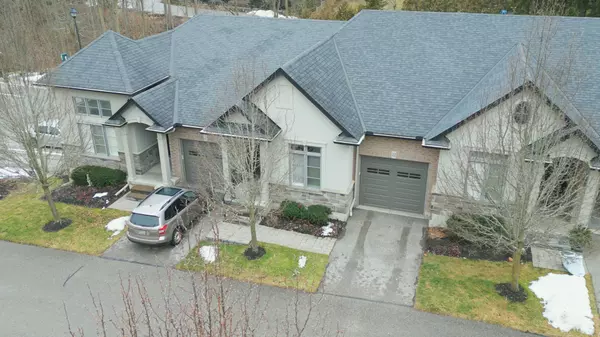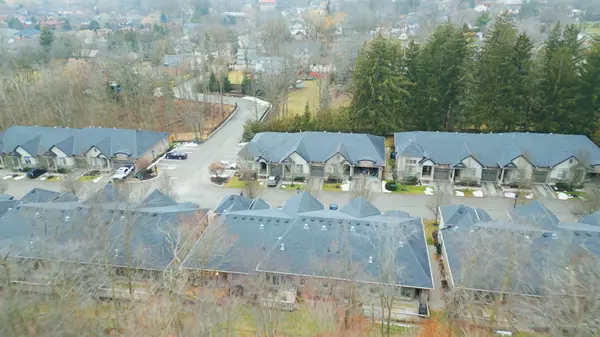$750,000
$799,900
6.2%For more information regarding the value of a property, please contact us for a free consultation.
3 Beds
3 Baths
SOLD DATE : 05/15/2024
Key Details
Sold Price $750,000
Property Type Condo
Sub Type Condo Townhouse
Listing Status Sold
Purchase Type For Sale
Approx. Sqft 1200-1399
Subdivision South Dumfries
MLS Listing ID X8053040
Sold Date 05/15/24
Style Bungalow
Bedrooms 3
HOA Fees $485
Annual Tax Amount $3,444
Tax Year 2024
Property Sub-Type Condo Townhouse
Property Description
Extremely rare luxurious bungalow townhome condo located in one of the most desired and sought-after locations in the village of St. George! Surrounded by greenspace and steps to the downtown core with its boutiques and upscale restaurants. Once you enter the house from the covered porch, you will notice the main floor consists of large windows with lots of natural light, high-end engineered hardwood flooring, a large foyer, open concept living, dining and eat-in dream kitchen with granite countertops and stainless steel appliances, a main floor laundry room with utility sink, a three-piece bathroom, two oversized bedrooms with a walk-in closet and an ensuite three piece bathroom. To complete the main floor, you have a direct entrance to the oversized garage and a glass door to the rear deck and yard. The Lower Level features a large finished area with a family room, third bedroom, full three-piece bathroom, utility room and a cold room.
Location
Province ON
County Brant
Community South Dumfries
Area Brant
Zoning R2
Rooms
Family Room Yes
Basement Finished
Kitchen 1
Separate Den/Office 1
Interior
Cooling Central Air
Exterior
Parking Features Private
Garage Spaces 1.0
Amenities Available BBQs Allowed, Visitor Parking
Exposure East
Total Parking Spaces 2
Building
Locker None
Others
Pets Allowed Restricted
Read Less Info
Want to know what your home might be worth? Contact us for a FREE valuation!

Our team is ready to help you sell your home for the highest possible price ASAP
"My job is to find and attract mastery-based agents to the office, protect the culture, and make sure everyone is happy! "

