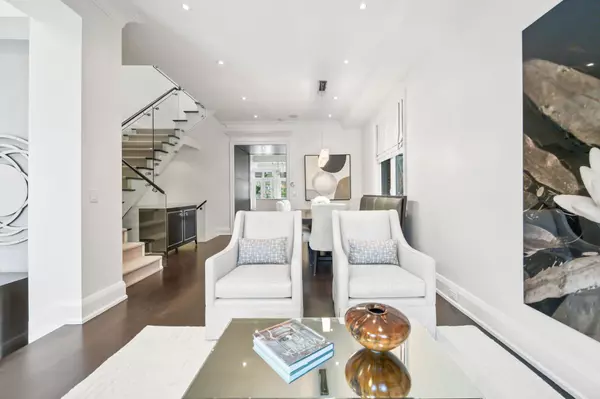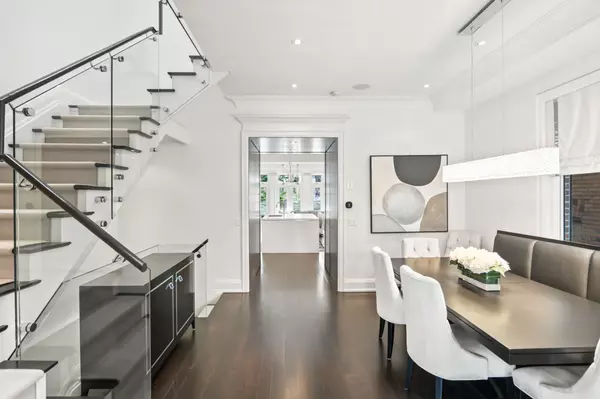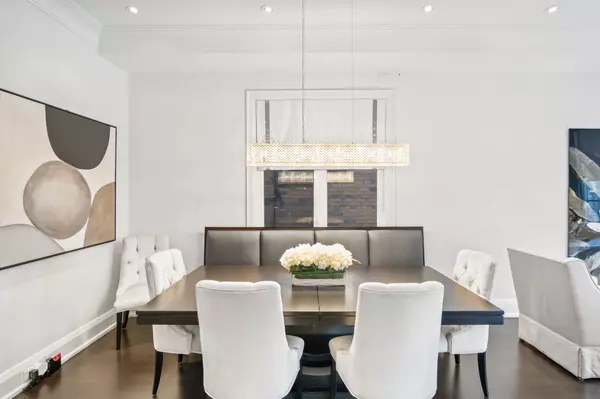$3,025,000
$3,049,000
0.8%For more information regarding the value of a property, please contact us for a free consultation.
3 Beds
4 Baths
SOLD DATE : 06/25/2024
Key Details
Sold Price $3,025,000
Property Type Single Family Home
Sub Type Detached
Listing Status Sold
Purchase Type For Sale
Approx. Sqft 3000-3500
MLS Listing ID C8078604
Sold Date 06/25/24
Style 2-Storey
Bedrooms 3
Annual Tax Amount $11,517
Tax Year 2023
Property Description
Discover this Allenby Family Friendly Custom Home, a masterpiece of design offering over 3000 square feet of exquisitely finished living space spread across three levels. This home boasts three bedrooms, four bathrooms, a chef's dream kitchen, and a spacious, beautifully finished basement with a walkout to the elegantly landscaped rear garden. Exceptional custom millwork adorns the entire house, enhancing its luxurious appeal. Nestled on a private, east-facing lot with meticulous landscaping, this property includes a private drive and an integrated garage. Its exceptional maintenance and construction by a renowned builder make it stand out. Situated in the prestigious Allenby and North Toronto School Districts, this home features an extensive list of high-caliber upgrades, setting a new standard in luxury living. This remarkable residence is truly worthy of your consideration.
Location
Province ON
County Toronto
Zoning Residential
Rooms
Family Room Yes
Basement Finished with Walk-Out
Kitchen 1
Interior
Cooling Central Air
Exterior
Garage Private
Garage Spaces 2.0
Pool None
Parking Type Built-In
Total Parking Spaces 2
Building
Lot Description Irregular Lot
Others
Senior Community Yes
Read Less Info
Want to know what your home might be worth? Contact us for a FREE valuation!

Our team is ready to help you sell your home for the highest possible price ASAP

"My job is to find and attract mastery-based agents to the office, protect the culture, and make sure everyone is happy! "






