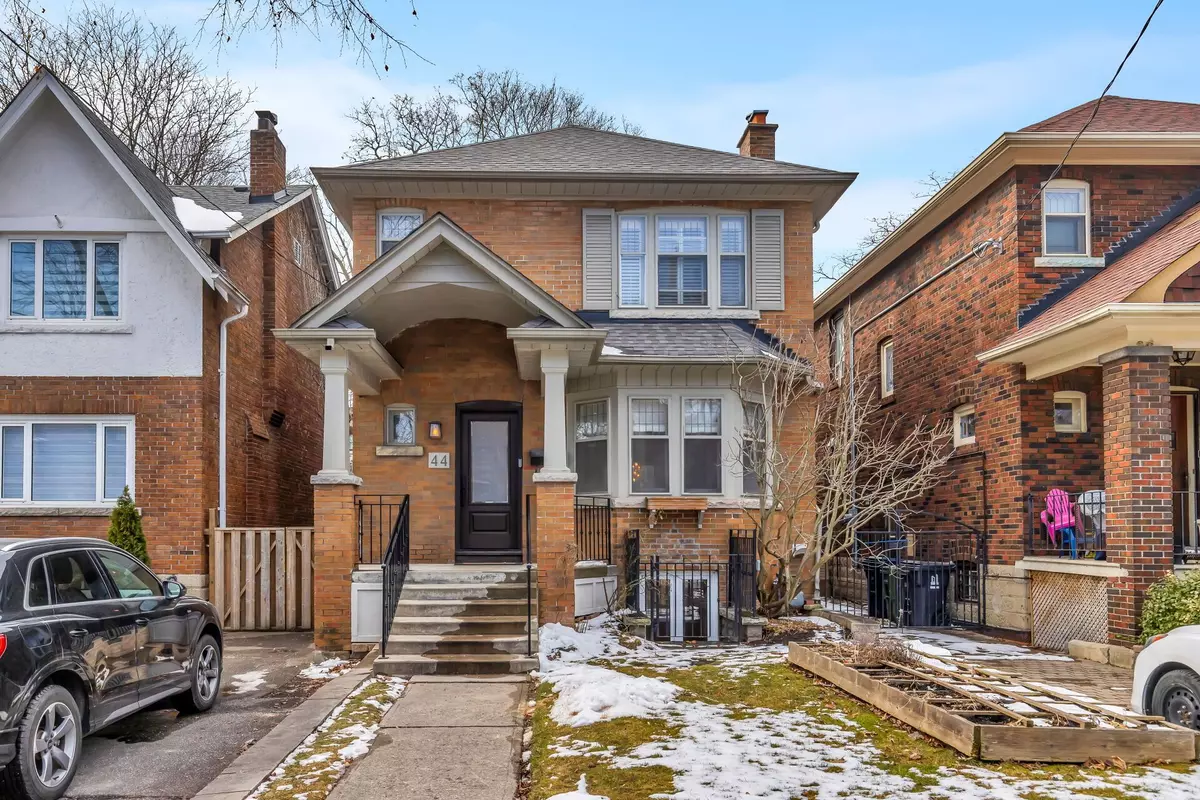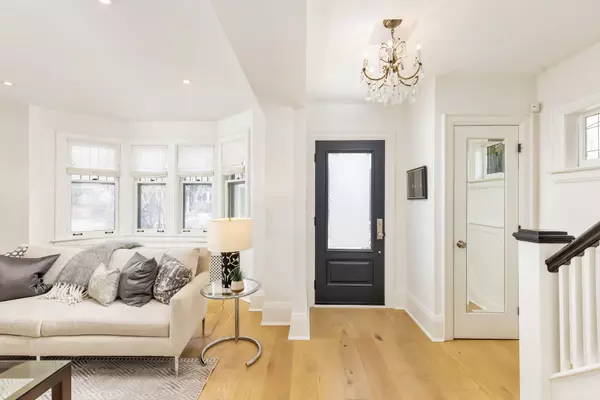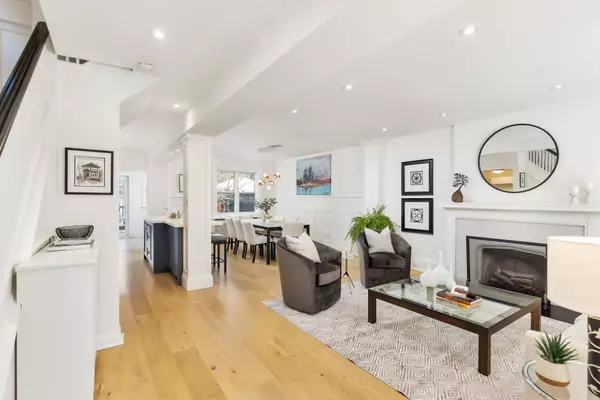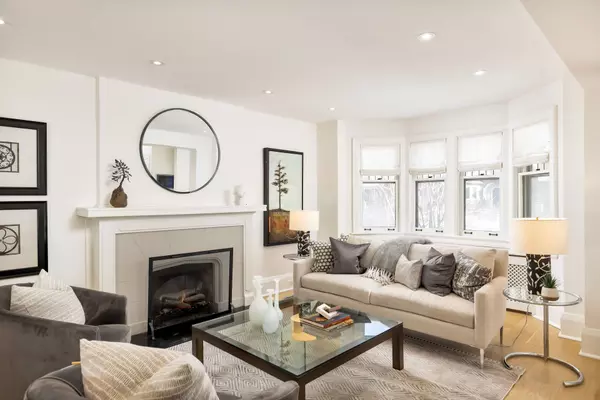$2,145,000
$2,195,000
2.3%For more information regarding the value of a property, please contact us for a free consultation.
4 Beds
2 Baths
SOLD DATE : 04/02/2024
Key Details
Sold Price $2,145,000
Property Type Single Family Home
Sub Type Detached
Listing Status Sold
Purchase Type For Sale
Approx. Sqft 1500-2000
MLS Listing ID C8086450
Sold Date 04/02/24
Style 2-Storey
Bedrooms 4
Annual Tax Amount $9,427
Tax Year 2023
Property Description
Have you been looking for a delightfully renovated Allenby area home, complete with an 8 ft basement? Look no further! This beauty offers a stunning open-concept main floor with a fabulous kitchen and large custom pantry area. Your living space extends to the spacious west-facing deck overlooking the picturesque backyard. The upper-level boasts 3 generous bedrooms with a huge primary bedroom custom walk-in closet, plus a bonus tandem office/playroom. The lower level is a dream! Exceptionally bright and beautiful with 8 ft ceilings, a separate entrance, heated floors, cozy recreation area, renovated 3-piece bathroom, lovely laundry, office/4th bedroom and loads of storage space. A private drive and a pretty detached garage, with extra storage, and the potential to build Garden Suite living accommodation completes this amazing package! Take advantage of sought-after Allenby Jnr Public School (with French Immersion), and North Toronto Collegiate Institute.
Location
Province ON
County Toronto
Rooms
Family Room No
Basement Finished, Separate Entrance
Kitchen 1
Separate Den/Office 1
Interior
Cooling Wall Unit(s)
Exterior
Garage Private
Garage Spaces 2.0
Pool None
Parking Type Detached
Total Parking Spaces 2
Read Less Info
Want to know what your home might be worth? Contact us for a FREE valuation!

Our team is ready to help you sell your home for the highest possible price ASAP

"My job is to find and attract mastery-based agents to the office, protect the culture, and make sure everyone is happy! "






