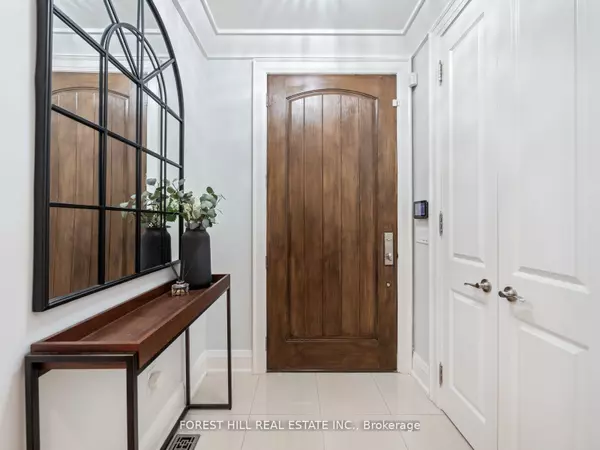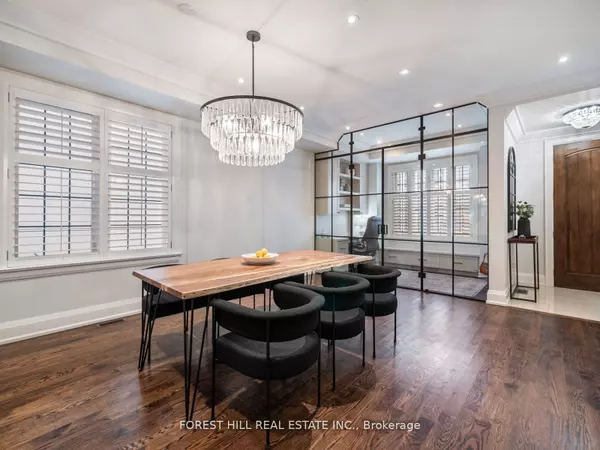$2,234,018
$2,299,000
2.8%For more information regarding the value of a property, please contact us for a free consultation.
5 Beds
4 Baths
SOLD DATE : 05/09/2024
Key Details
Sold Price $2,234,018
Property Type Single Family Home
Sub Type Detached
Listing Status Sold
Purchase Type For Sale
MLS Listing ID C8025088
Sold Date 05/09/24
Style 2-Storey
Bedrooms 5
Annual Tax Amount $9,194
Tax Year 2023
Property Description
A beauty on Bannockburn. 10' soaring ceilings makes 25' frontage feel W-I-D-E-R than expected. You'll be wowed upon entry with the luxurious dining room, setting the stage for the most discerning entertainers as the modern open concept great room peaks around the corner. Awash with bright sunlight from the glass-enclosed custom office at the front of the house & the double french doors at the back walk-out. The great room beams with contemporary confidence as the newly renovated 2023 eat-in kitchen flows seamlessly to the most inviting family room w/ gas fireplace. The main floor powder room, 5-piece primary ensuite complete your check-list along with 9' ceilings in the basement rec-room perfect for playdates & work-outs. Custom cabinetry throughout gives this home the elevated touch you've been waiting for. Come get it.
Location
Province ON
County Toronto
Rooms
Family Room Yes
Basement Finished, Walk-Up
Kitchen 1
Separate Den/Office 1
Interior
Cooling Central Air
Exterior
Garage Private
Garage Spaces 3.0
Pool None
Parking Type Built-In
Total Parking Spaces 3
Read Less Info
Want to know what your home might be worth? Contact us for a FREE valuation!

Our team is ready to help you sell your home for the highest possible price ASAP

"My job is to find and attract mastery-based agents to the office, protect the culture, and make sure everyone is happy! "






