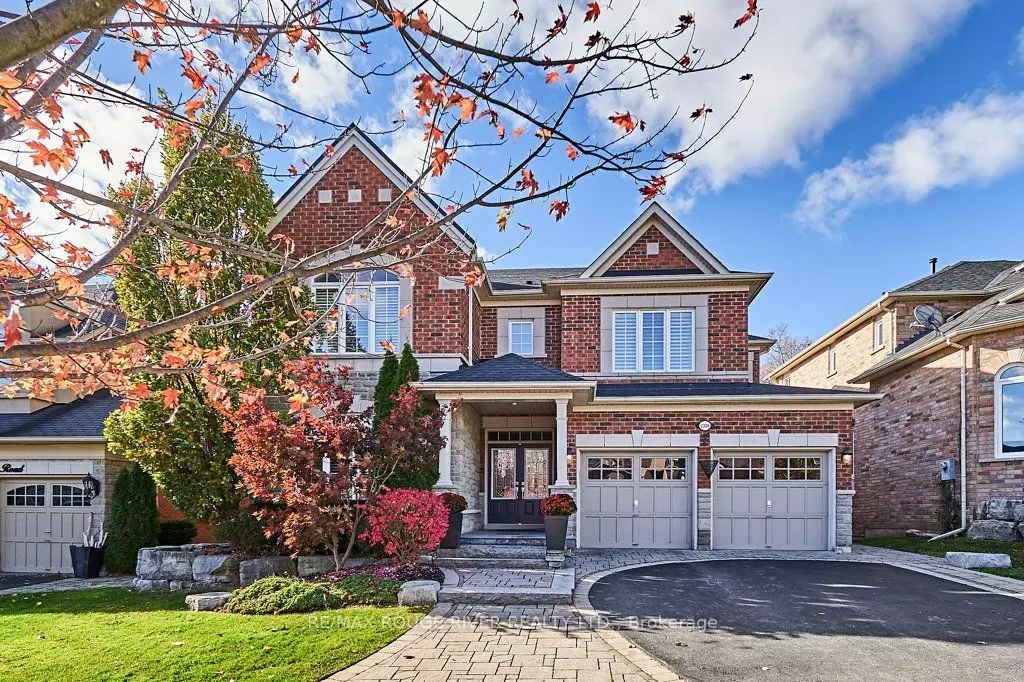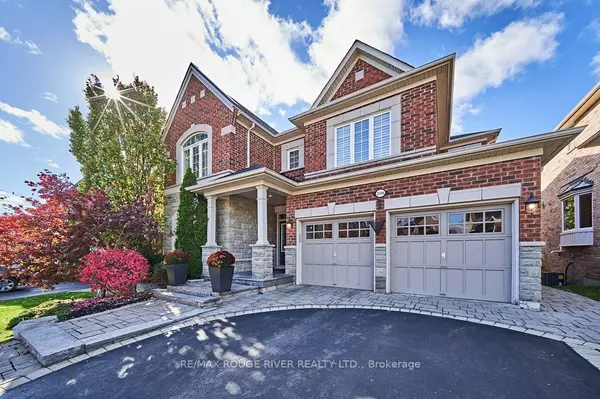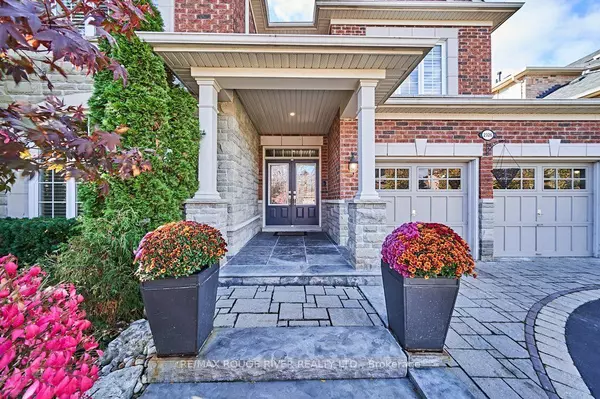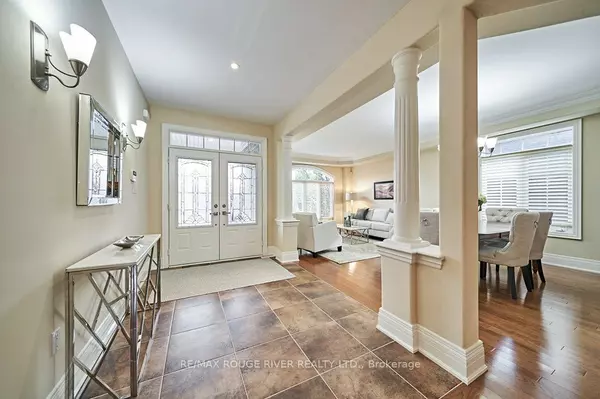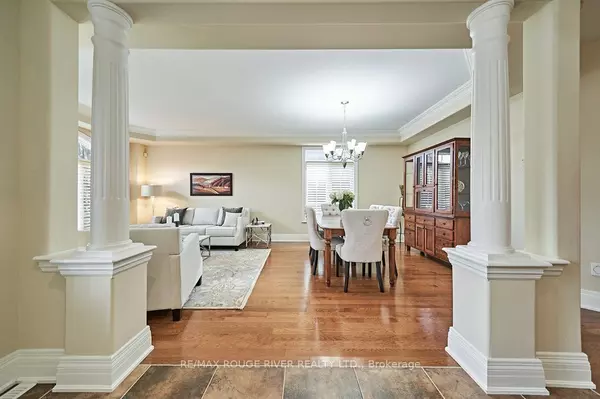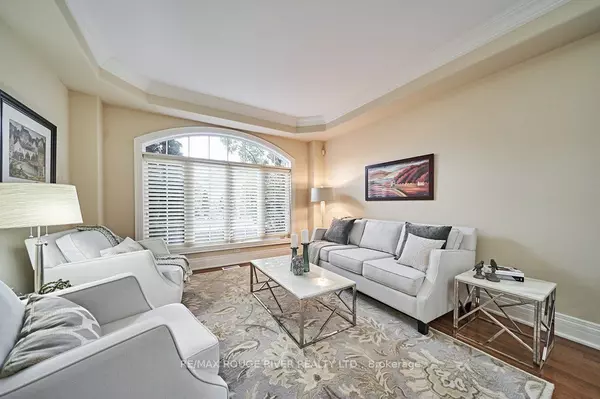$1,825,000
$1,899,900
3.9%For more information regarding the value of a property, please contact us for a free consultation.
4 Beds
4 Baths
SOLD DATE : 05/23/2024
Key Details
Sold Price $1,825,000
Property Type Single Family Home
Sub Type Detached
Listing Status Sold
Purchase Type For Sale
Approx. Sqft 3500-5000
MLS Listing ID E8053898
Sold Date 05/23/24
Style 2-Storey
Bedrooms 4
Annual Tax Amount $11,002
Tax Year 2023
Property Description
Extraordinary home in one of Pickering's most exclusive enclaves, The Ravines of Buckingham Gate. Backing onto conservation lands & built by Glen Rouge Homes as the Model Home for the project, the house is over 3500 sq ft (above grade) & stunning from top to bottom. Includes 9-ft ceilings on both floors, gorgeous oak floors through most of the house, rounded corners & top-end finishes everywhere. Open plan is crowned by the light-filled Great Room, w/ soaring 2-story ceiling, gas fireplace and tall lancet windows. Adjacent is the Breakfast Room w/ walk-out to an elevated deck overlooking the rear patio, private grounds & the protected lands beyond. Kitchen is perfectly set up w/ extended height maple cabinets, premium appliances & breakfast bar. Spacious main floor office. The floating oak staircase through the centre of the home is a masterpiece! Spacious primary bedroom w/ high-impact tray ceiling & 5-pc bath; guest bedroom w/ 4-pc private bath; bedrooms 3 & 4 w/ Jack & Jill bath.
Location
Province ON
County Durham
Community Brock Ridge
Area Durham
Region Brock Ridge
City Region Brock Ridge
Rooms
Family Room Yes
Basement Partially Finished
Kitchen 1
Interior
Cooling Central Air
Exterior
Parking Features Private Double
Garage Spaces 4.0
Pool None
Lot Frontage 50.0
Lot Depth 130.0
Total Parking Spaces 4
Read Less Info
Want to know what your home might be worth? Contact us for a FREE valuation!

Our team is ready to help you sell your home for the highest possible price ASAP
"My job is to find and attract mastery-based agents to the office, protect the culture, and make sure everyone is happy! "

