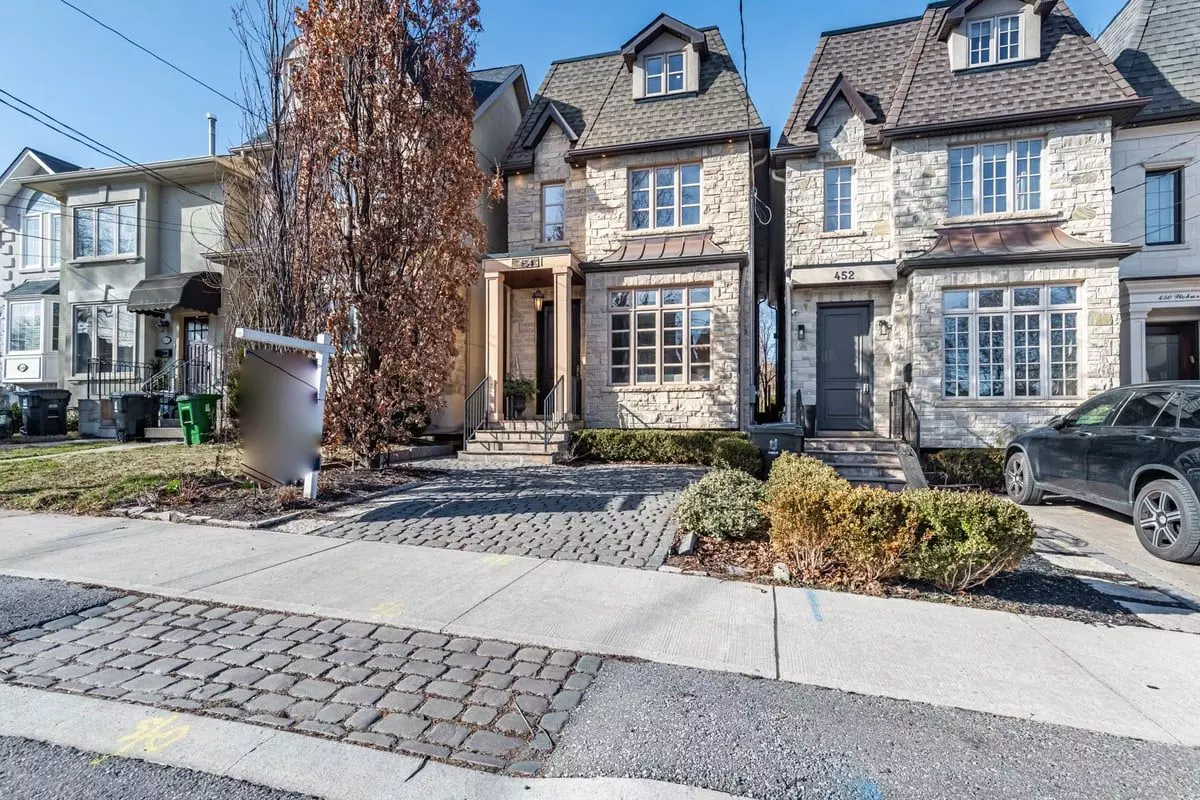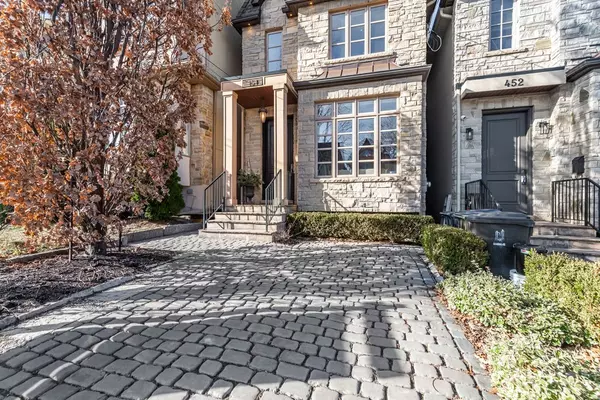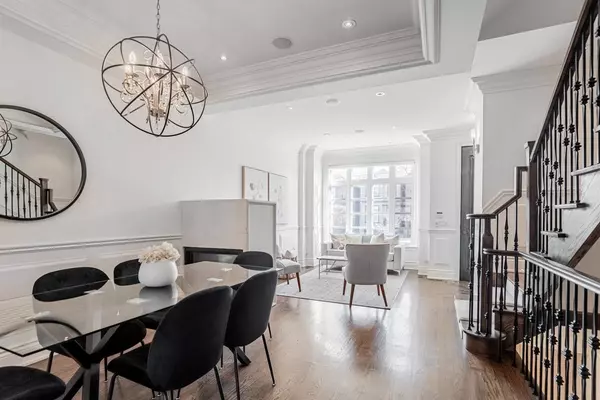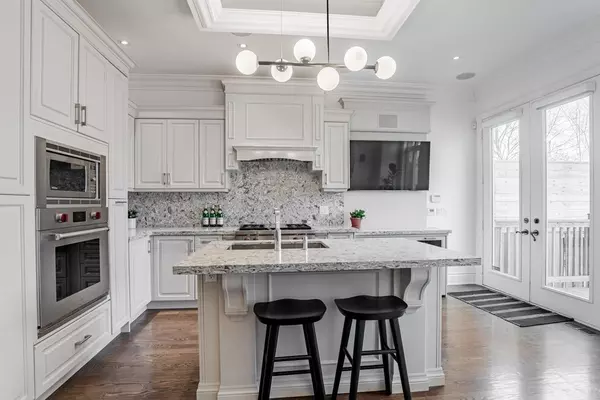$2,690,000
$2,695,000
0.2%For more information regarding the value of a property, please contact us for a free consultation.
5 Beds
6 Baths
SOLD DATE : 07/15/2024
Key Details
Sold Price $2,690,000
Property Type Single Family Home
Sub Type Detached
Listing Status Sold
Purchase Type For Sale
MLS Listing ID C8109748
Sold Date 07/15/24
Style 3-Storey
Bedrooms 5
Annual Tax Amount $10,880
Tax Year 2023
Property Description
Stunning Custom 3-Storey Home In The Heart Of Bedford Park! Soaring 9'5 Ceilings and Open Concept Main Floor Plan. Hardwood Floors Throughout. Chef Inspired Kitchen with Wolf & Subzero Appliances, 4 Spacious Bedrooms with Ensuites, Picture Windows & Closets. 3 Fireplaces, Lower Level Boasts Heated Floors, 9ft Ceilings, Entertaining Bar, Walk out to Backyard. Laundry Roughed in on 2nd Floor & Full Size in Lower Level. Nanny's Room. Incredible Location Steps to Avenue Rd, Shops, Cafes, Parks, Schools. 2 Car Parking At The Rear Via the Laneway. Front pad is non comforming.
Location
Province ON
County Toronto
Zoning Residential
Rooms
Family Room Yes
Basement Finished with Walk-Out
Kitchen 1
Separate Den/Office 1
Interior
Cooling Central Air
Exterior
Garage Front Yard Parking
Garage Spaces 3.0
Pool None
Parking Type Detached
Total Parking Spaces 3
Read Less Info
Want to know what your home might be worth? Contact us for a FREE valuation!

Our team is ready to help you sell your home for the highest possible price ASAP

"My job is to find and attract mastery-based agents to the office, protect the culture, and make sure everyone is happy! "





