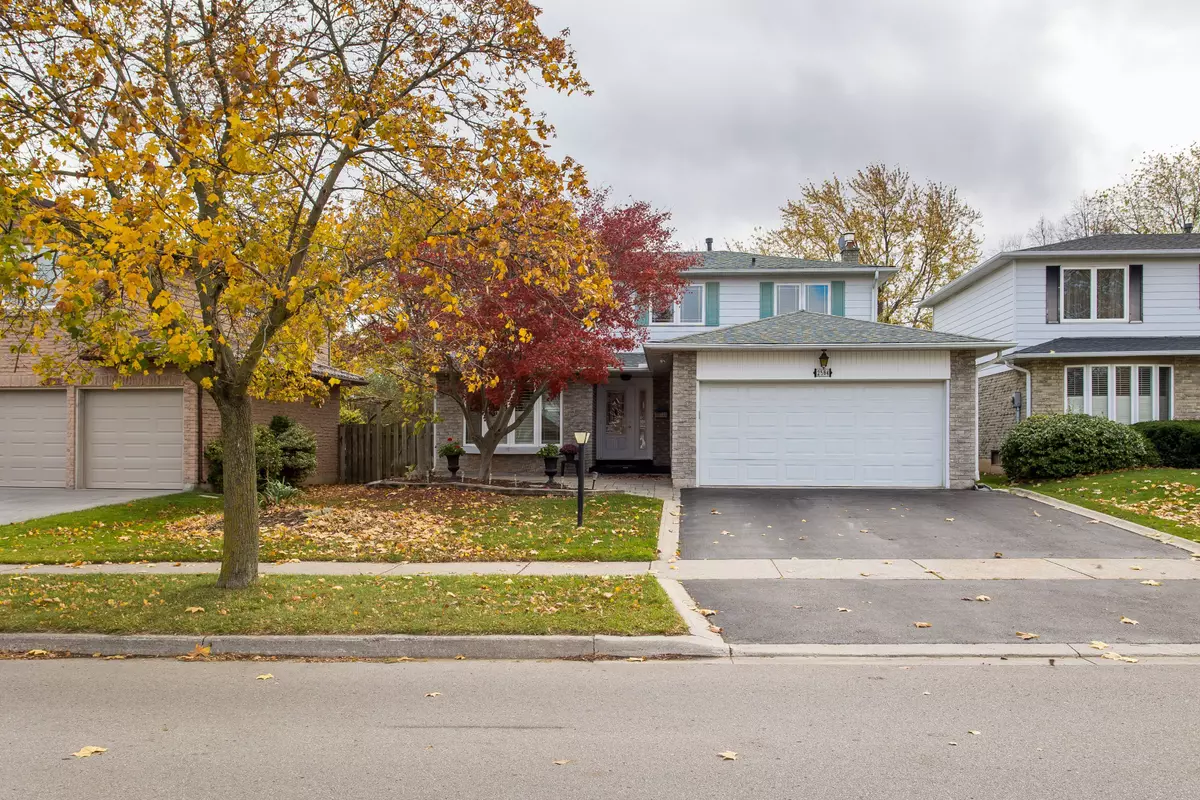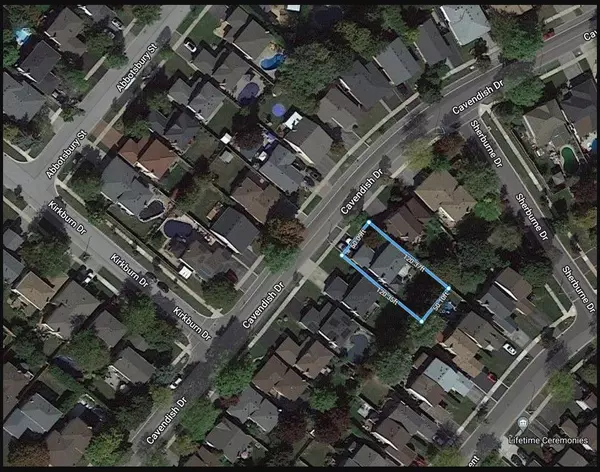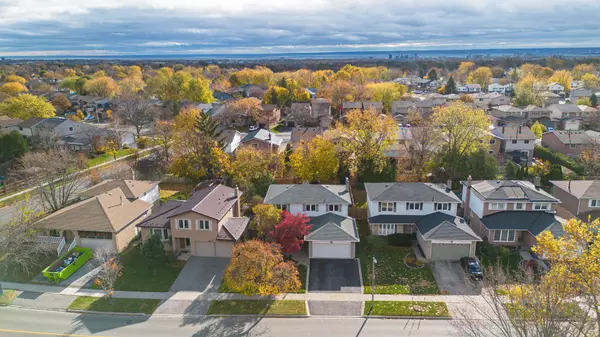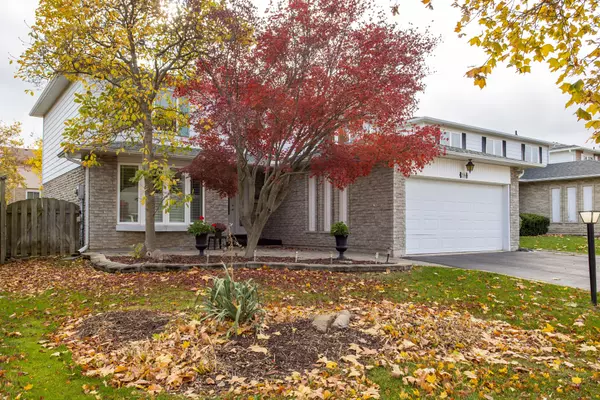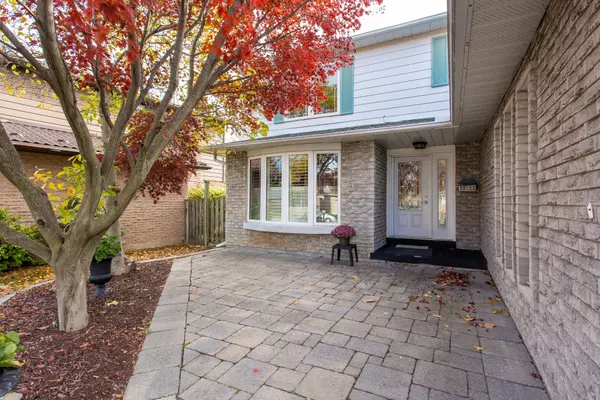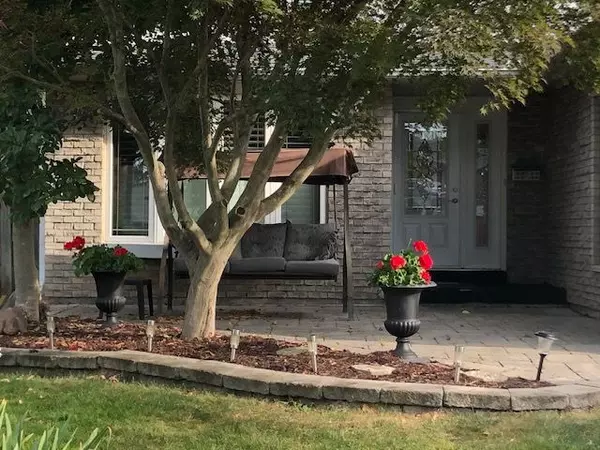$1,245,000
$1,149,000
8.4%For more information regarding the value of a property, please contact us for a free consultation.
4 Beds
4 Baths
SOLD DATE : 05/23/2024
Key Details
Sold Price $1,245,000
Property Type Single Family Home
Sub Type Detached
Listing Status Sold
Purchase Type For Sale
Approx. Sqft 2000-2500
MLS Listing ID W8132172
Sold Date 05/23/24
Style 2-Storey
Bedrooms 4
Annual Tax Amount $4,763
Tax Year 2023
Property Description
Nestled in Family Friendly Brant Hills neighborhood, close to parks, trails, bike paths, schools, golf course, close to downtown & easy highway access. 2940SF of total finished living space. The welcoming front yard w mature trees. Inside, discover main floor w hardwood & tile throughout. Bay windows in living/dining rm w natural light. Family rm w brick facade gas FP & garden door to wooden deck. Enjoy summer in fenced rear yard w pergola & mature trees. Eat-in kitchen w quartz counters, undermount sink, garburator, pot lights & breakfast counter. Main floor laundry/mud room w access to side yard. Hardwood stairs, complemented by a craftsman bannister leads to the upper level. Primary suite w ensuite bathroom w pot lights, quartz counters & glass shower. Main bathroom, feat ceramic tile flooring/walls, tub & quartz counters. The finished LL offers a family/rec rm & bathroom w shower
Location
Province ON
County Halton
Community Brant Hills
Area Halton
Region Brant Hills
City Region Brant Hills
Rooms
Family Room Yes
Basement Finished, Full
Kitchen 1
Interior
Cooling Central Air
Exterior
Parking Features Private Double
Garage Spaces 4.0
Pool None
Lot Frontage 50.0
Lot Depth 120.0
Total Parking Spaces 4
Read Less Info
Want to know what your home might be worth? Contact us for a FREE valuation!

Our team is ready to help you sell your home for the highest possible price ASAP
"My job is to find and attract mastery-based agents to the office, protect the culture, and make sure everyone is happy! "

