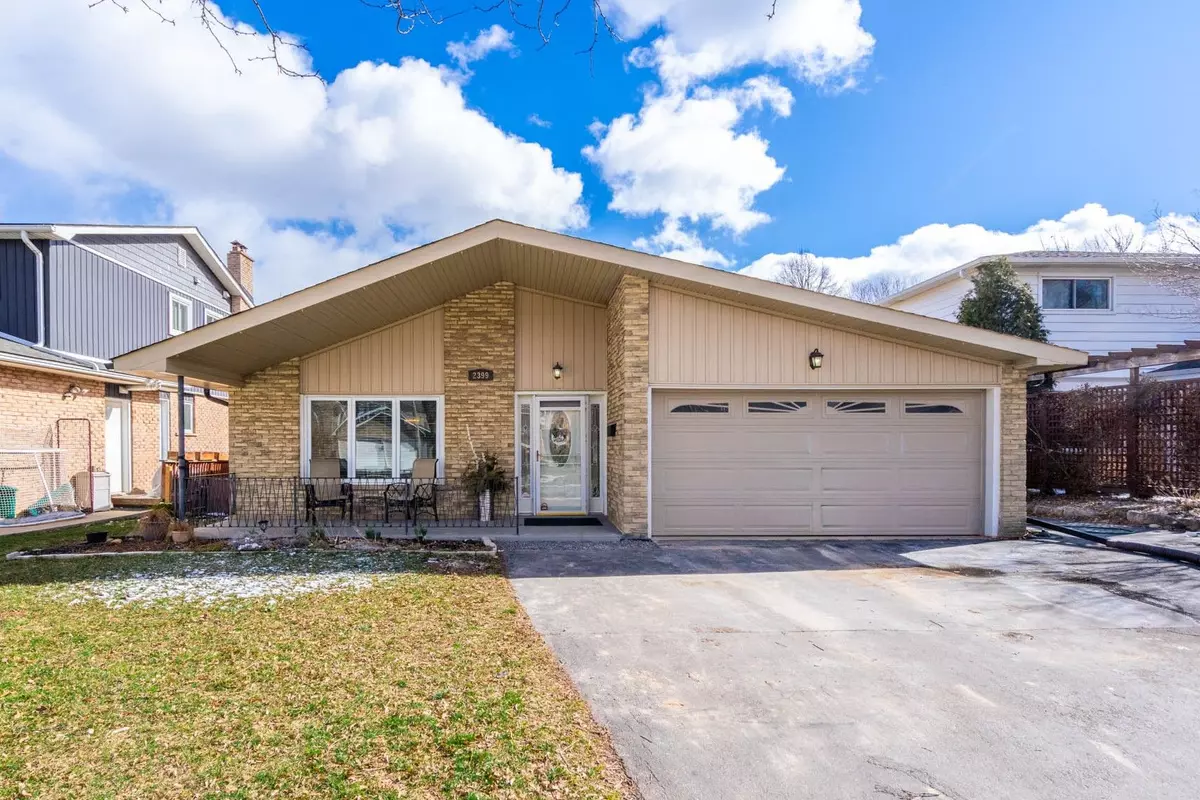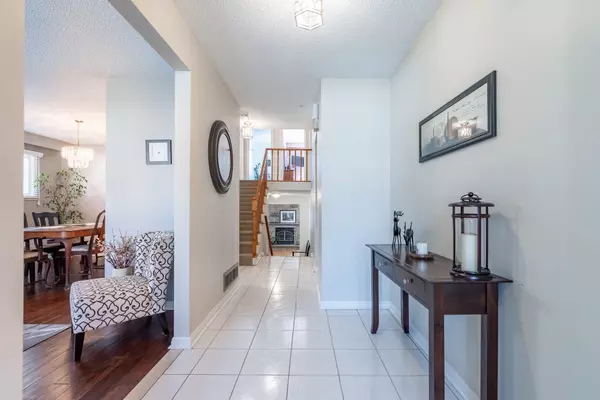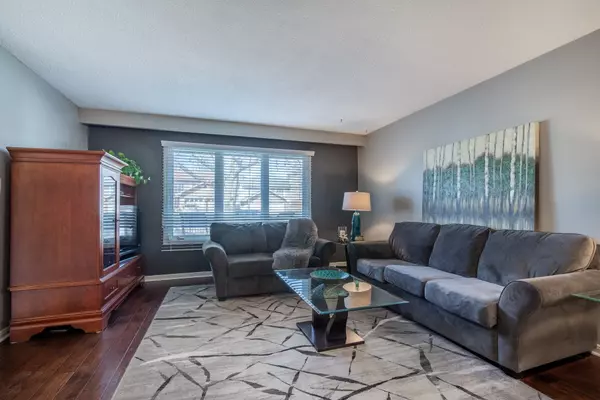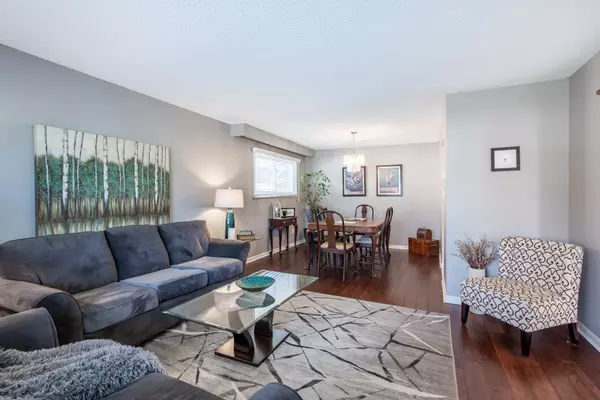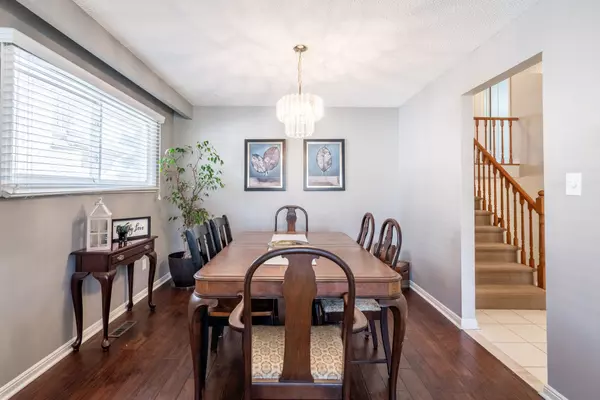$1,235,000
$1,099,000
12.4%For more information regarding the value of a property, please contact us for a free consultation.
5 Beds
3 Baths
SOLD DATE : 06/06/2024
Key Details
Sold Price $1,235,000
Property Type Single Family Home
Sub Type Detached
Listing Status Sold
Purchase Type For Sale
Approx. Sqft 2000-2500
MLS Listing ID W8163534
Sold Date 06/06/24
Style Backsplit 4
Bedrooms 5
Annual Tax Amount $5,521
Tax Year 2023
Property Description
Welcome to your future oasis in the heart of Burlington's Brant Hills neighbourhood! This spacious 4+1 bedroom, 3 bathroom home offers the perfect blend of comfort & functionality. Step inside to discover a thoughtfully laid out main level boasting a cozy living room, a generously sized kitchen & a dining area. Retreat to the upper level where you'll find 3 bedrooms, including a master suite w/ walk-in closet & 2pc ensuite. The lower level feat a versatile bedroom, a family room w/ an extended dining area & additional living space for relaxation or recreation. The basement adds even more value w/ its extra bedroom, rec room, cold cellar & ample storage space, including a spacious crawlspace. But the real magic happens outside step into your private backyard sanctuary feat meticulously landscaped grounds, a refreshing pool & a covered gazebo. With new basement hallway flooring being installed, this home is poised to meet your needs for years to come.
Location
Province ON
County Halton
Community Brant Hills
Area Halton
Zoning R3.2
Region Brant Hills
City Region Brant Hills
Rooms
Family Room Yes
Basement Full, Finished
Kitchen 1
Separate Den/Office 1
Interior
Interior Features Auto Garage Door Remote
Cooling Central Air
Exterior
Parking Features Private Double
Garage Spaces 5.0
Pool Inground
Roof Type Asphalt Shingle
Lot Frontage 55.0
Lot Depth 120.0
Total Parking Spaces 5
Building
Foundation Poured Concrete
Read Less Info
Want to know what your home might be worth? Contact us for a FREE valuation!

Our team is ready to help you sell your home for the highest possible price ASAP
"My job is to find and attract mastery-based agents to the office, protect the culture, and make sure everyone is happy! "

