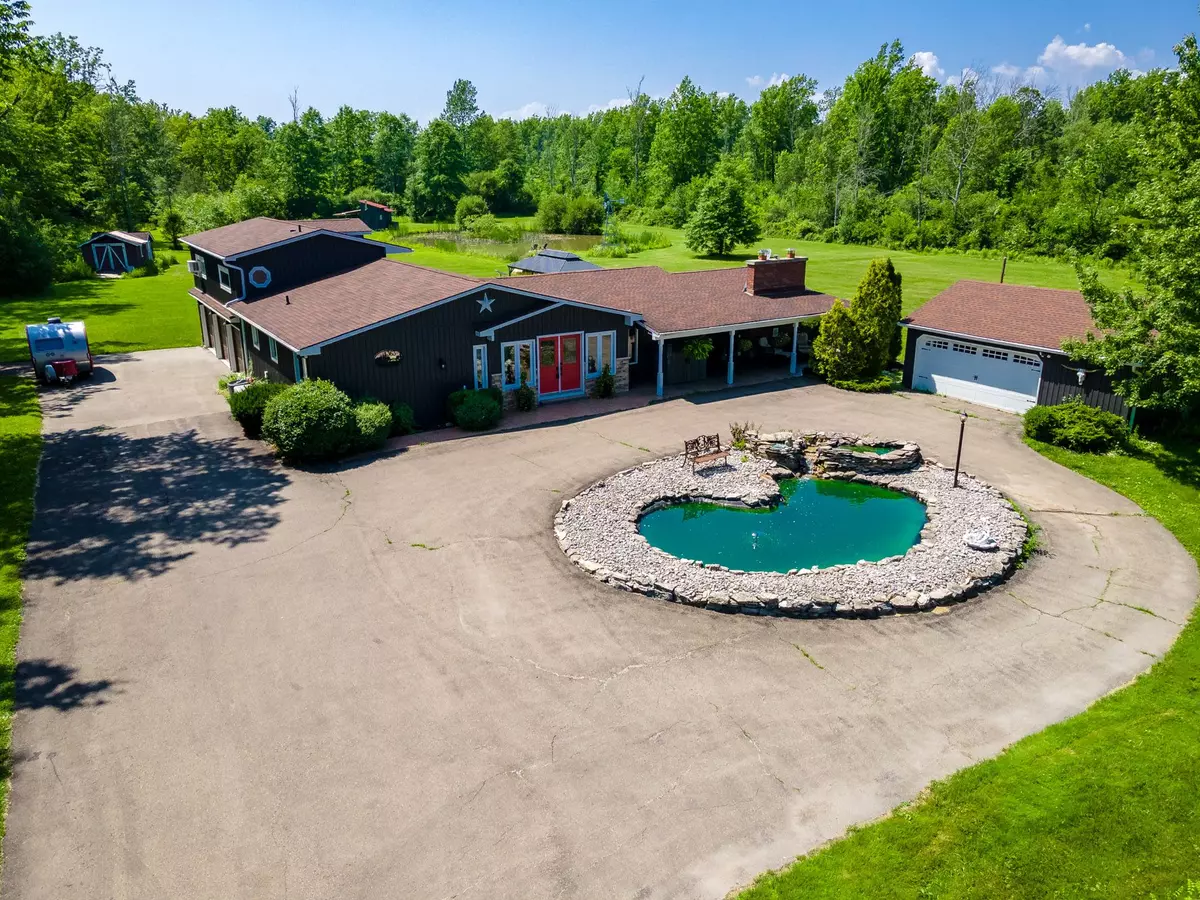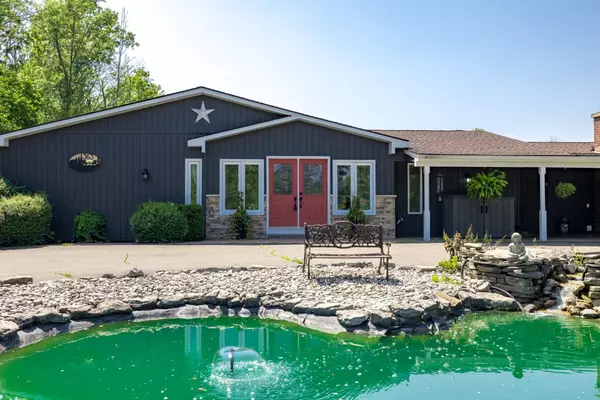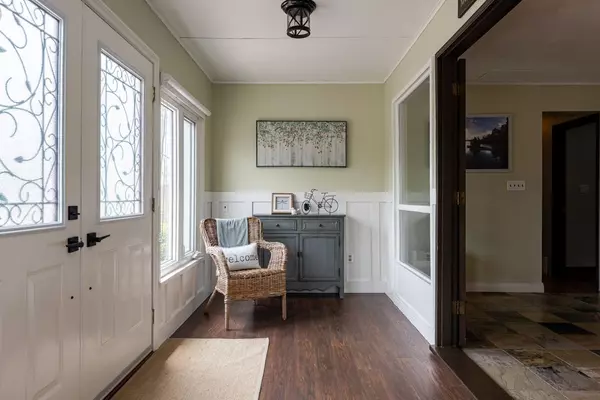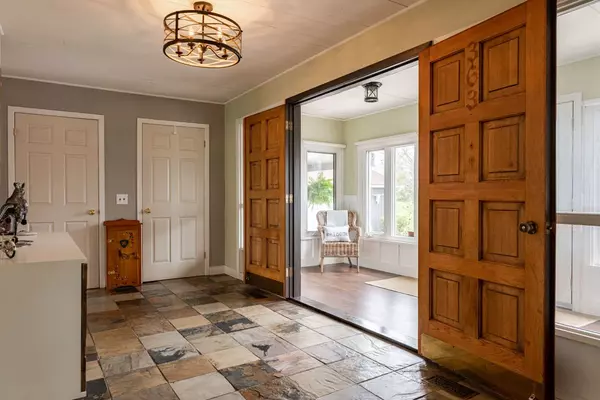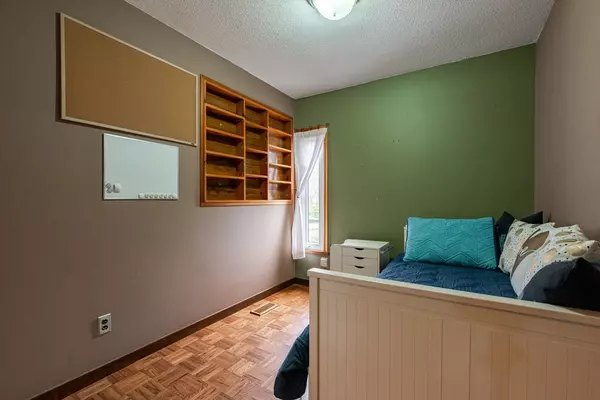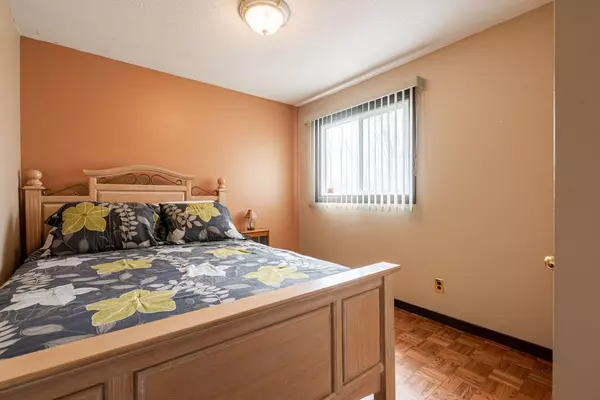$975,000
$990,000
1.5%For more information regarding the value of a property, please contact us for a free consultation.
4 Beds
5 Baths
5 Acres Lot
SOLD DATE : 07/23/2024
Key Details
Sold Price $975,000
Property Type Single Family Home
Sub Type Detached
Listing Status Sold
Purchase Type For Sale
Approx. Sqft 2500-3000
MLS Listing ID X8155868
Sold Date 07/23/24
Style Bungalow
Bedrooms 4
Annual Tax Amount $7,216
Tax Year 2023
Lot Size 5.000 Acres
Property Description
This stunning property boasts a private park-like setting that will take your breath away. You'll be amazed by the large, vaulted ceilings & floor to ceiling windows that create a feeling of grandeur. Easy access to the deck area, pool, & hot tub, making it an ideal spot to entertain family & friends. The property also features a pond, an 8x16' heated cottage, a 3-car attached garage, with another detached 2-car garage/mancave. Enjoy the three fireplaces throughout the home. The master bedroom is a true retreat, with its own ensuite, walk-in closet & Amazing Views over the property. The Famous Friendship Trail runs along the north side of the property! Even a back up generator for additional peace of mind. Just Minutes to the shores of Lake Erie, downtown Ridgeway, Crystal Beaches sand, shops, restaurants. This home has too many features to mention, a must-see for anyone who wants to escape the hustle and bustle of city life & enjoy the tranquility of country living.
Location
Province ON
County Niagara
Area Niagara
Zoning A1
Rooms
Family Room No
Basement Partial Basement, Partially Finished
Main Level Bedrooms 3
Kitchen 1
Interior
Interior Features Central Vacuum
Cooling Central Air
Exterior
Parking Features Circular Drive
Garage Spaces 30.0
Pool Above Ground
Lot Frontage 253.41
Lot Depth 1334.0
Total Parking Spaces 30
Others
Senior Community Yes
Read Less Info
Want to know what your home might be worth? Contact us for a FREE valuation!

Our team is ready to help you sell your home for the highest possible price ASAP
"My job is to find and attract mastery-based agents to the office, protect the culture, and make sure everyone is happy! "

