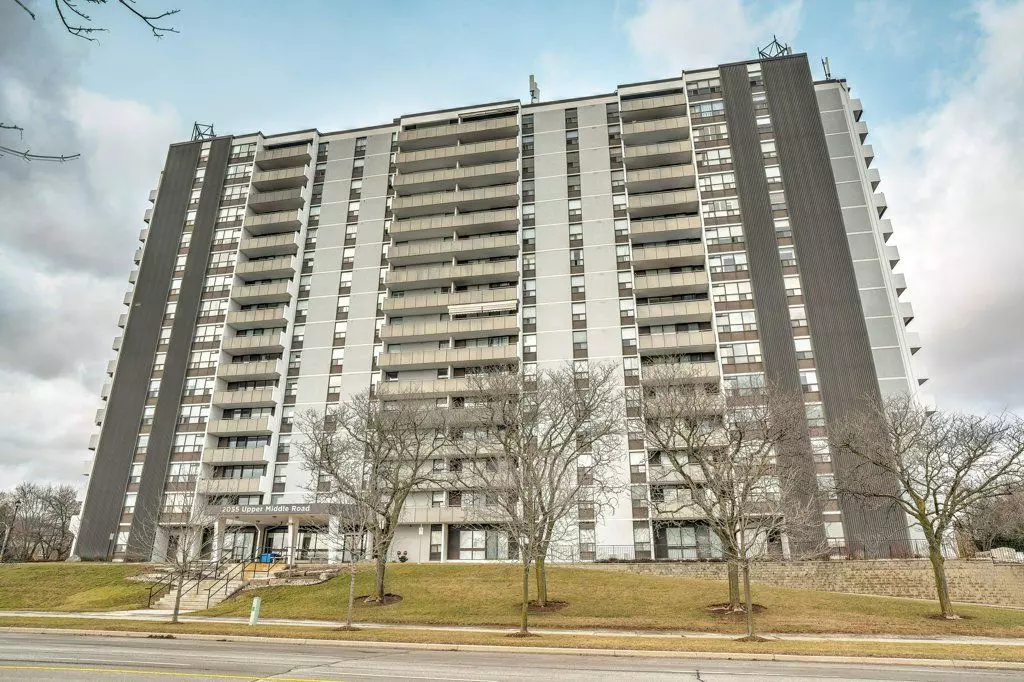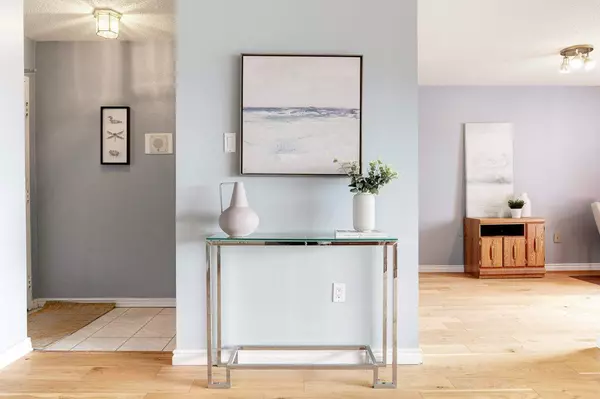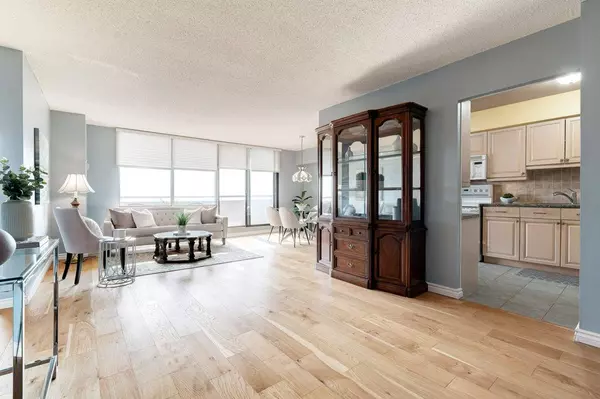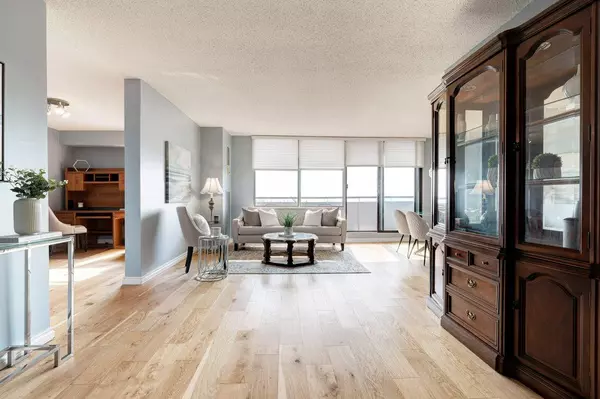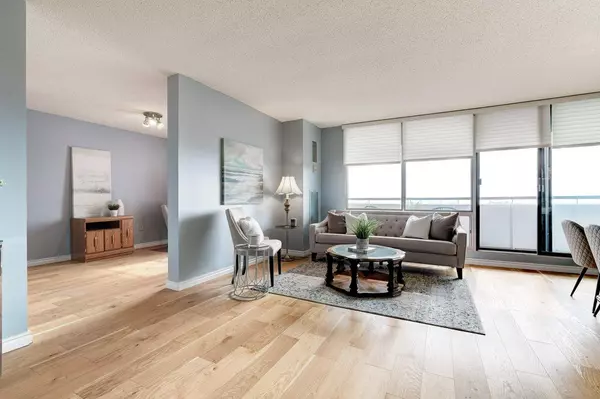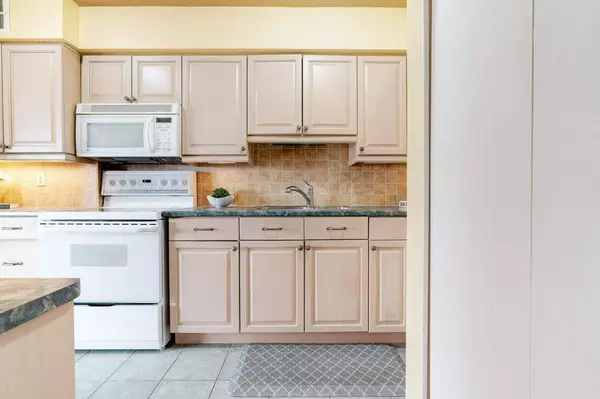$550,000
$570,000
3.5%For more information regarding the value of a property, please contact us for a free consultation.
2 Beds
2 Baths
SOLD DATE : 05/01/2024
Key Details
Sold Price $550,000
Property Type Condo
Sub Type Condo Apartment
Listing Status Sold
Purchase Type For Sale
Approx. Sqft 900-999
MLS Listing ID W8101840
Sold Date 05/01/24
Style Apartment
Bedrooms 2
HOA Fees $760
Annual Tax Amount $2,145
Tax Year 2023
Property Description
Bright, spacious, 1 bedroom + den, 2 bath condo, located in the desirable Brant Hills community of Burlington and offers 980 sf of living space. This unit features newly laid hardwood flooring and offers unobstructed panoramic lake views. Large living room with oversized windows and walk out to balcony. Kitchen has abundant storage space and separate dining area. Large primary bedroom with private 2-pce ensuite. The den is easily converted to a spacious second bedroom and makes the perfect space for your home office or sitting area. Convenient tandem 2 car parking underground. Some of the amenities in this building include a convenient guest suite, outdoor pool, party room, exercise facility, games room, visitors parking and a car wash to name a few. Utilities included in the maintenance costs are heat, hydro/AC, water, and Bell Fibe. In close proximity to shopping, transit, schools and highways this is a lifestyle opportunity awaiting!
Location
Province ON
County Halton
Community Brant Hills
Area Halton
Zoning RES
Region Brant Hills
City Region Brant Hills
Rooms
Family Room No
Basement None
Kitchen 1
Separate Den/Office 1
Interior
Cooling Central Air
Exterior
Parking Features None
Garage Spaces 2.0
Amenities Available Car Wash, Game Room, Gym, Party Room/Meeting Room, Visitor Parking, Outdoor Pool
View Clear
Exposure North West
Total Parking Spaces 2
Building
Locker None
Others
Pets Allowed Restricted
Read Less Info
Want to know what your home might be worth? Contact us for a FREE valuation!

Our team is ready to help you sell your home for the highest possible price ASAP
"My job is to find and attract mastery-based agents to the office, protect the culture, and make sure everyone is happy! "

