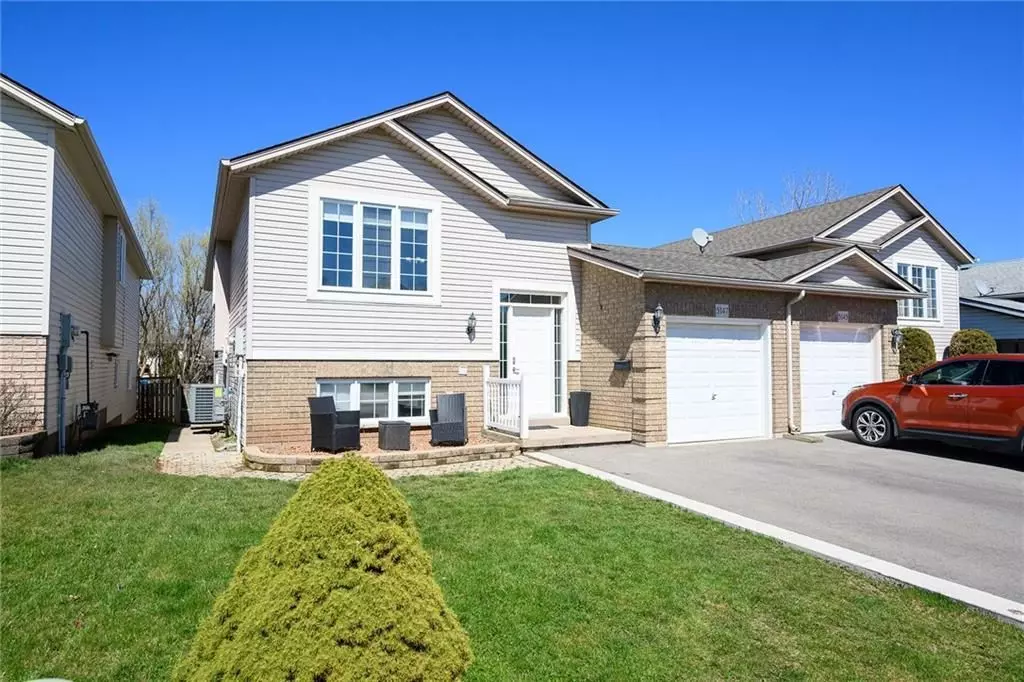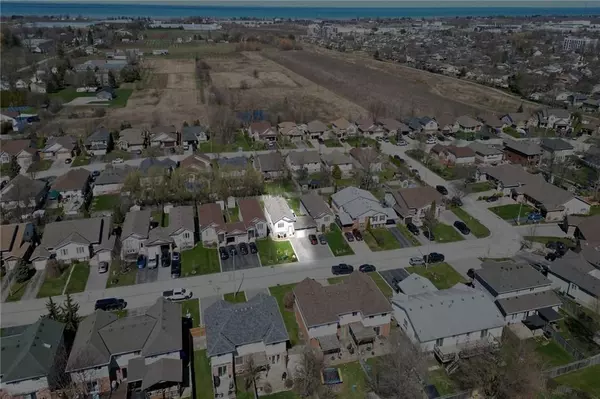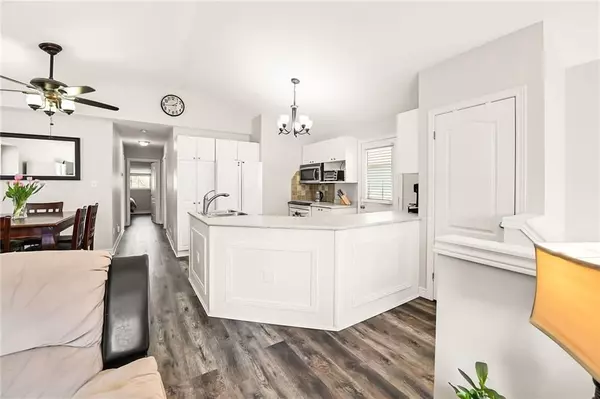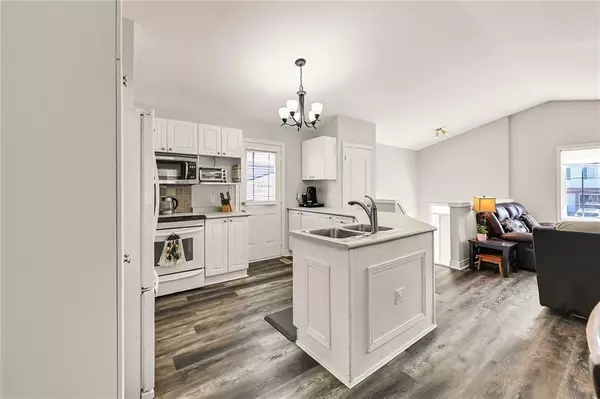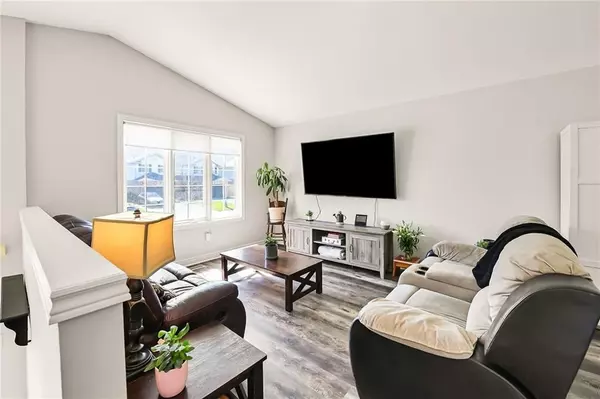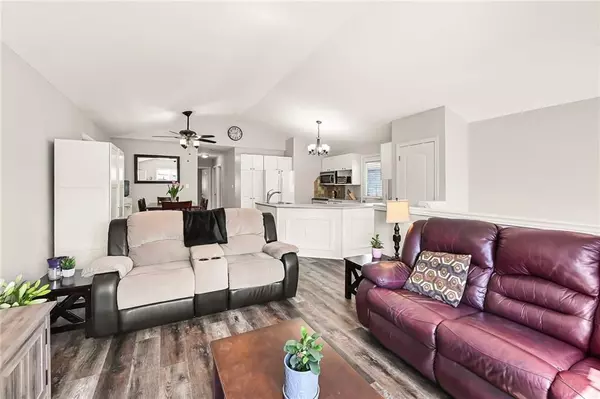$679,900
$679,900
For more information regarding the value of a property, please contact us for a free consultation.
4 Beds
2 Baths
SOLD DATE : 07/07/2024
Key Details
Sold Price $679,900
Property Type Multi-Family
Sub Type Semi-Detached
Listing Status Sold
Purchase Type For Sale
Approx. Sqft 700-1100
MLS Listing ID X8217198
Sold Date 07/07/24
Style Bungalow-Raised
Bedrooms 4
Annual Tax Amount $4,028
Tax Year 2023
Property Description
This home is a fantastic opportunity for anyone looking for spacious and convenient living! Welcome to this remarkable home boasting over 2100 square feet of living space. Step into the main floor where an open concept layout awaits, adorned with fresh flooring and paint, creating a modern and inviting atmosphere. The kitchen conveniently leads to a large BBQ area though a side door, perfect for outdoor gatherings and entertaining. With three bedrooms on the main level, there's ample space for the whole family. But the lower level offers even more versatility, providing an in-law setup with full walkout to the stunning private backyard. Imagine enjoying peaceful evenings surrounded by lush greenery, family room with gas fireplace and large kitchen and dinette area. Conveniently located close to the highway, schools and arena, this home offers not only comfort but also easy access to amenities and activities. Don't miss out on the opportunity to make this your new home sweet home! HOME INSPECTION APRIL 2024 AVAILABLE.
Location
Province ON
County Niagara
Zoning R3-5
Rooms
Family Room No
Basement Full, Finished
Kitchen 2
Separate Den/Office 1
Interior
Interior Features In-Law Suite
Cooling Central Air
Exterior
Garage Private Double
Garage Spaces 5.0
Pool None
Roof Type Asphalt Shingle
Parking Type Attached
Total Parking Spaces 5
Building
Foundation Poured Concrete
Read Less Info
Want to know what your home might be worth? Contact us for a FREE valuation!

Our team is ready to help you sell your home for the highest possible price ASAP

"My job is to find and attract mastery-based agents to the office, protect the culture, and make sure everyone is happy! "

