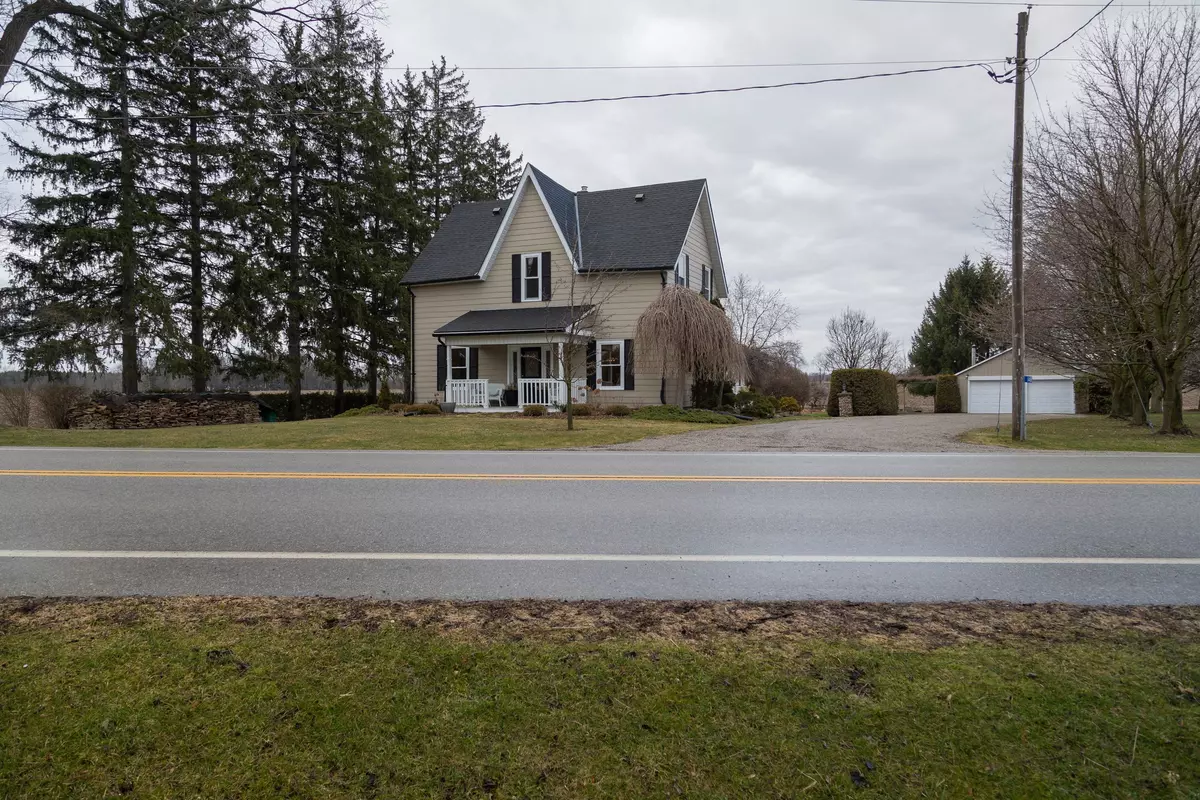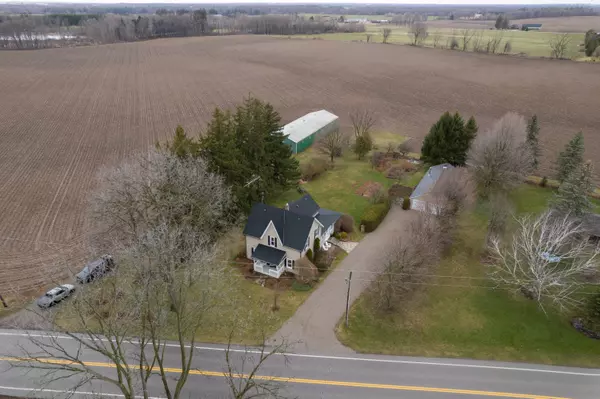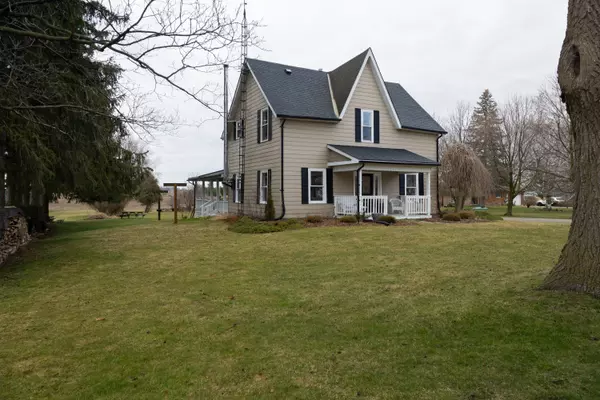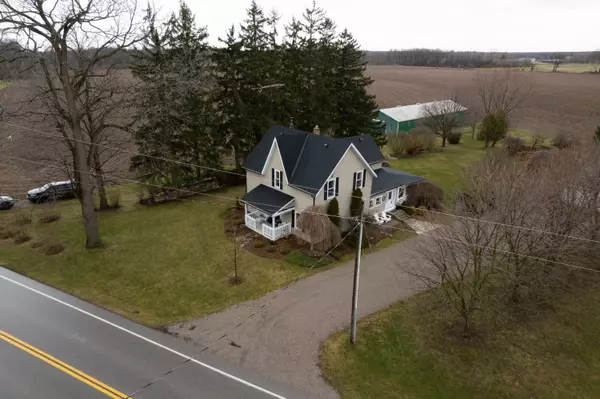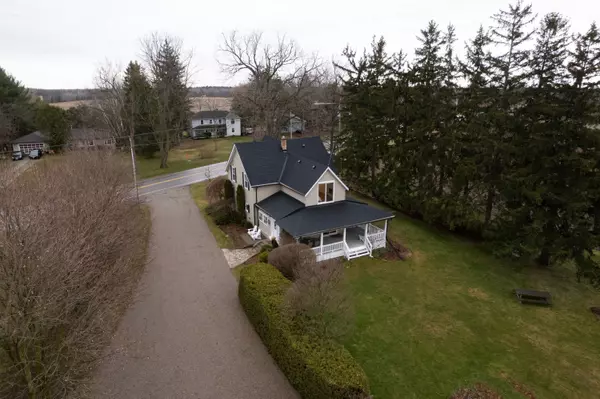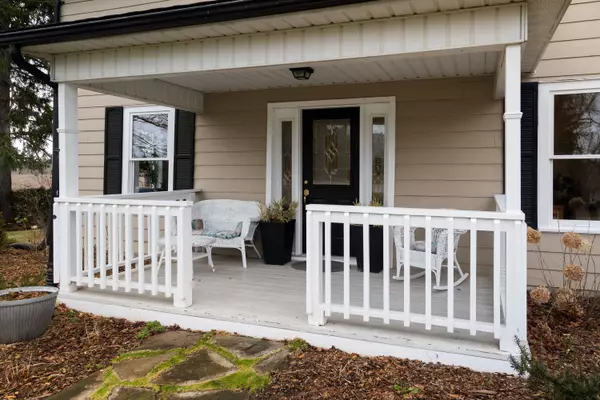$868,500
$899,900
3.5%For more information regarding the value of a property, please contact us for a free consultation.
4 Beds
2 Baths
0.5 Acres Lot
SOLD DATE : 08/01/2024
Key Details
Sold Price $868,500
Property Type Single Family Home
Sub Type Rural Residential
Listing Status Sold
Purchase Type For Sale
Approx. Sqft 2000-2500
MLS Listing ID X8184286
Sold Date 08/01/24
Style 2-Storey
Bedrooms 4
Annual Tax Amount $2,708
Tax Year 2023
Lot Size 0.500 Acres
Property Description
Immaculate, turn-key home & property in a fantastic countryside setting. Offering a meticulously maintained 4 bed, 1.5 bath family home w a wood heated 24 x60 detached garage/workshop on a .76 acre lot. The home is so bright & airy throughout, & feat. the spacious eat-in kitchen, huge dining room & beautiful living room w cozy woodstove. Four good sized bedrooms on the upper level, along w the full bath. Main floor laundry/2-piece bath & a giant mudroom round out the above grade footprint. The basement offers another cool sitting room & makes for a great kids toy room or even that coveted man cave. Your very own personal Oasis awaits your private yard feat. a wrap-around covered porch, many gardens, pathways & a fishpond, all while still having plenty of space for the kids or dog to run & play or to have a pool installed one day. The deep, private driveway offer tons of space to park multiple vehicles, perfect for those family & friends get togethers.
Location
Province ON
County Brant
Community Burford
Area Brant
Zoning A-81
Region Burford
City Region Burford
Rooms
Family Room No
Basement Partially Finished, Partial Basement
Kitchen 1
Interior
Interior Features Auto Garage Door Remote, Central Vacuum, Sump Pump, Water Heater Owned
Cooling None
Fireplaces Number 1
Fireplaces Type Wood Stove
Exterior
Exterior Feature Deck
Parking Features Private Double
Garage Spaces 12.0
Pool None
Roof Type Asphalt Shingle
Lot Frontage 150.0
Total Parking Spaces 12
Building
Foundation Stone
Read Less Info
Want to know what your home might be worth? Contact us for a FREE valuation!

Our team is ready to help you sell your home for the highest possible price ASAP
"My job is to find and attract mastery-based agents to the office, protect the culture, and make sure everyone is happy! "

