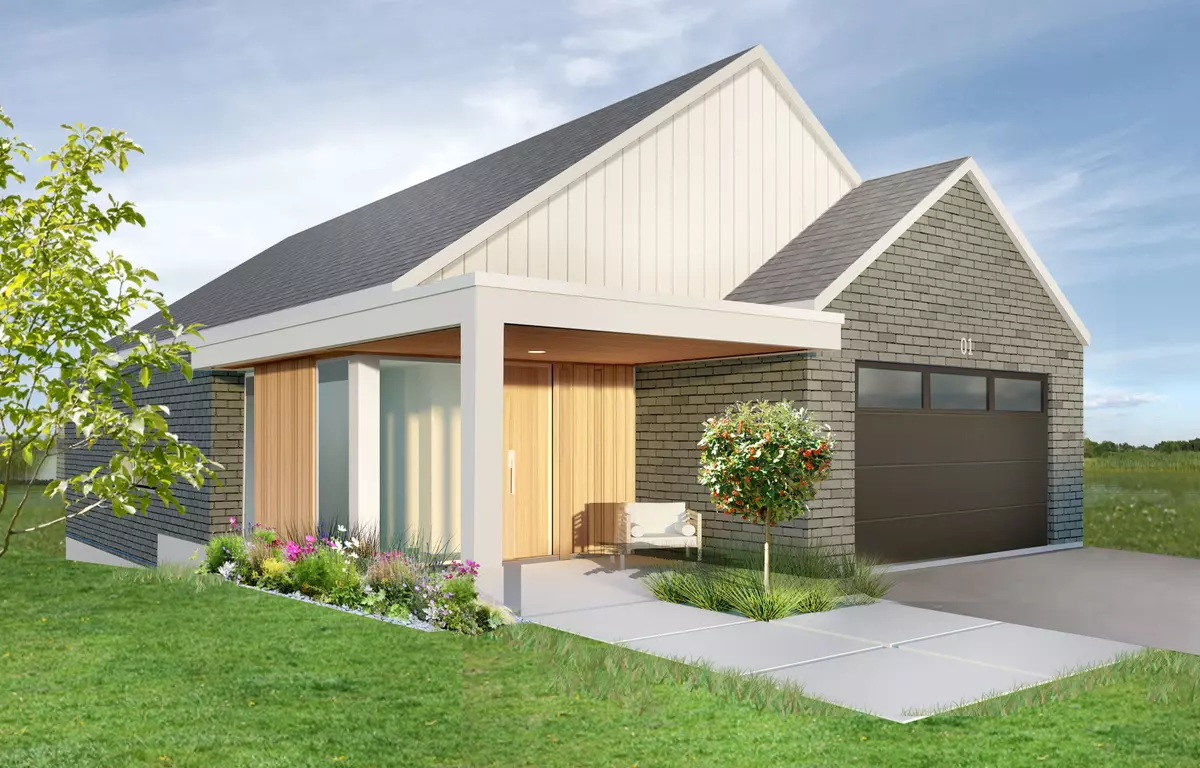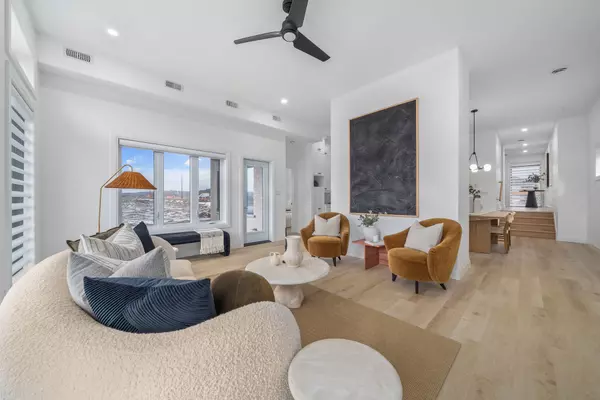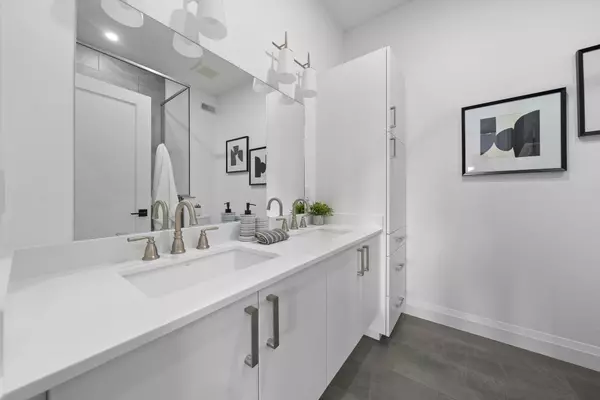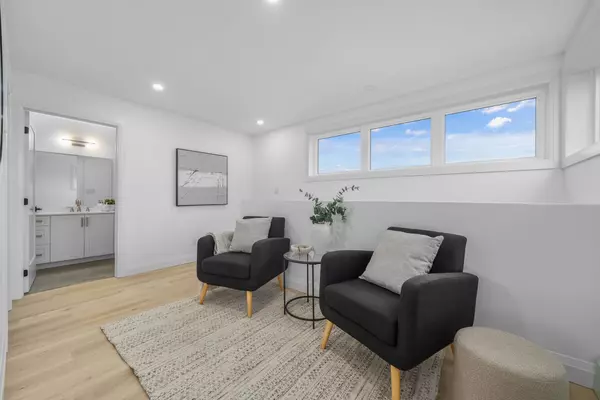$749,900
$749,900
For more information regarding the value of a property, please contact us for a free consultation.
3 Beds
3 Baths
SOLD DATE : 10/11/2024
Key Details
Sold Price $749,900
Property Type Single Family Home
Sub Type Detached
Listing Status Sold
Purchase Type For Sale
Approx. Sqft 1500-2000
MLS Listing ID X8116180
Sold Date 10/11/24
Style Bungaloft
Bedrooms 3
Tax Year 2024
Property Description
Selections available until June 15/24. Close this fall on this 1782 sqft all-brick bungaloft model offering a Fall 2024. An elevated standard build allowing for one-level living complete with 9ft. ceilings, pot lighting, a South facing living room w/ 4 windows & w/o to the covered deck overlooking the pond & 12 acres of green space. Custom luxury vinyl plank throughout the main floor. The primary suite feats. a walk-in closet & 4pc. ensuite w/ granite counters, dbl sinks & glass walk-in shower. A modern kitchen includes quartz counters, centre island & b/i servery which is open above flex space and overlooking the dinette, this floor plan allows for easy entertaining with a high class feel! Laundry, 2pc. powder room & inside entry to the oversize 1.5 car garage. Upper level flex space, with natural light with 3 sun tunnels, 2 bedrooms w/ large closets & a 4pc. bath. Backed by a full 7 year Tarion Warranty and within mins. to highway 401, PEC, CFB Trenton & Presqu'ile Provincial Park.
Location
Province ON
County Northumberland
Community Brighton
Area Northumberland
Zoning R2
Region Brighton
City Region Brighton
Rooms
Family Room Yes
Basement None
Kitchen 1
Interior
Cooling None
Exterior
Parking Features Private
Garage Spaces 3.0
Pool None
Lot Frontage 45.07
Lot Depth 111.3
Total Parking Spaces 3
Building
New Construction true
Others
Senior Community Yes
Read Less Info
Want to know what your home might be worth? Contact us for a FREE valuation!

Our team is ready to help you sell your home for the highest possible price ASAP
"My job is to find and attract mastery-based agents to the office, protect the culture, and make sure everyone is happy! "






