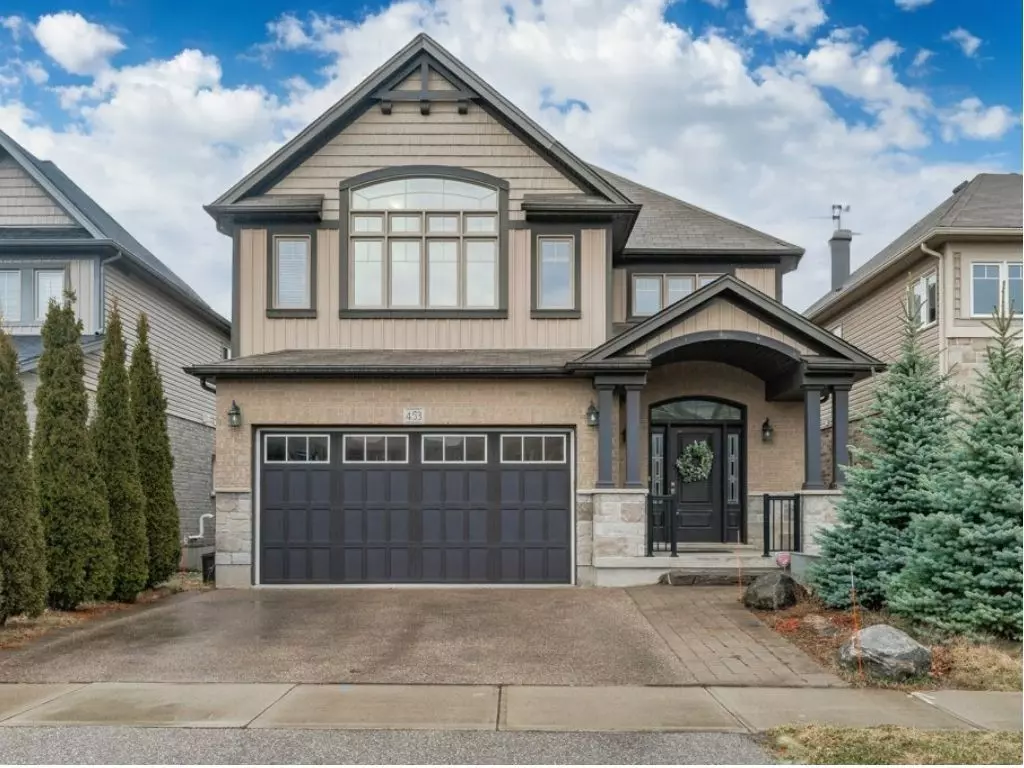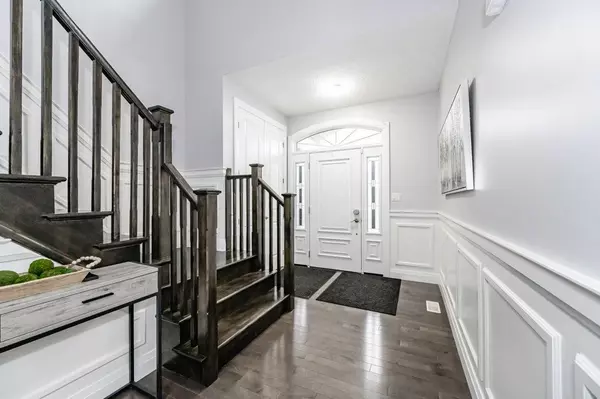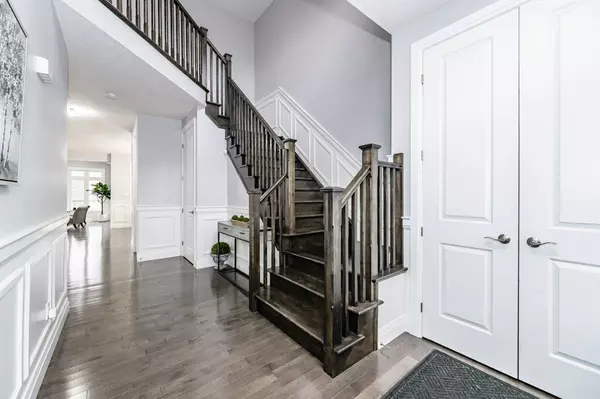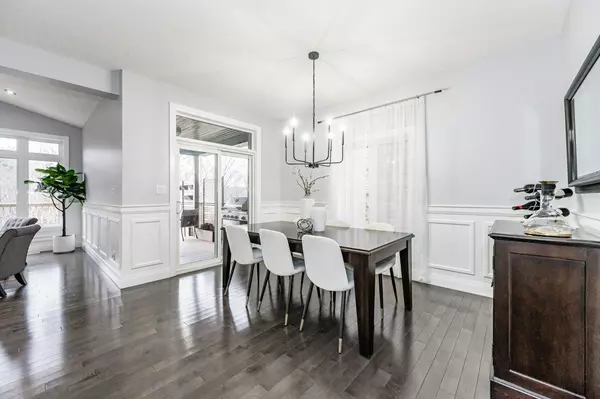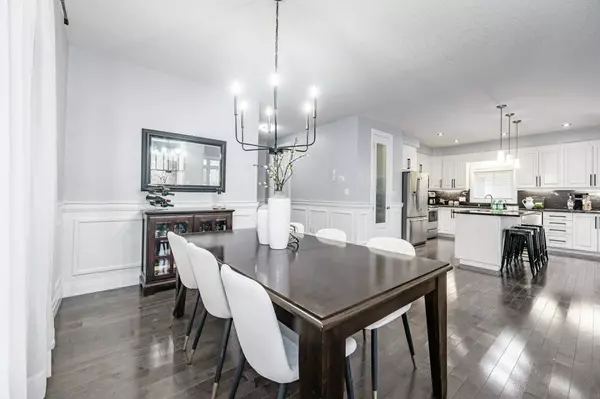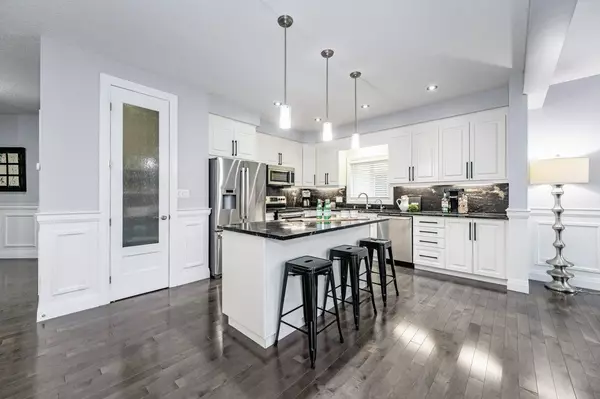$1,110,000
$1,050,000
5.7%For more information regarding the value of a property, please contact us for a free consultation.
4 Beds
4 Baths
SOLD DATE : 06/28/2024
Key Details
Sold Price $1,110,000
Property Type Single Family Home
Sub Type Detached
Listing Status Sold
Purchase Type For Sale
Approx. Sqft 2000-2500
MLS Listing ID X8202382
Sold Date 06/28/24
Style 2-Storey
Bedrooms 4
Annual Tax Amount $6,326
Tax Year 2024
Property Description
Welcome to 453 Woodbine Avenue, where luxury meets nature in the heart of Kitchener. This meticulously crafted home boasts over 3000 square feet of living space with duplex potential, embraced by the beauty of the Huron Natural Area greenspace. Enjoy awe-inspiring views from the private backyard, featuring a sprawling deck perfect for outdoor entertainment. Inside, a sunlit two-story foyer leads to a stunning kitchen with stone countertops and a walk-in pantry. The airy great room with vaulted ceilings and a gas fireplace sets the stage for gatherings. Upstairs, indulge in the opulent primary suite with a five-piece ensuite and dual walk-in closets. A professionally finished walkout basement offers additional space for work and play, with a bedroom or office and a three-piece bath. Nestled in Huron Village, this home promises a lifestyle of tranquility and convenience. Schedule a viewing today and step into your dream home!
Location
Province ON
County Waterloo
Area Waterloo
Zoning RES-3
Rooms
Family Room Yes
Basement Finished with Walk-Out
Kitchen 1
Separate Den/Office 1
Interior
Interior Features Sump Pump, Water Softener
Cooling Central Air
Fireplaces Number 1
Fireplaces Type Natural Gas, Family Room
Exterior
Exterior Feature Backs On Green Belt, Deck, Patio, Privacy
Parking Features Private Double
Garage Spaces 4.0
Pool None
View Forest, Park/Greenbelt, Trees/Woods
Roof Type Asphalt Shingle
Lot Frontage 40.0
Lot Depth 129.0
Total Parking Spaces 4
Building
Foundation Poured Concrete
Read Less Info
Want to know what your home might be worth? Contact us for a FREE valuation!

Our team is ready to help you sell your home for the highest possible price ASAP
"My job is to find and attract mastery-based agents to the office, protect the culture, and make sure everyone is happy! "

