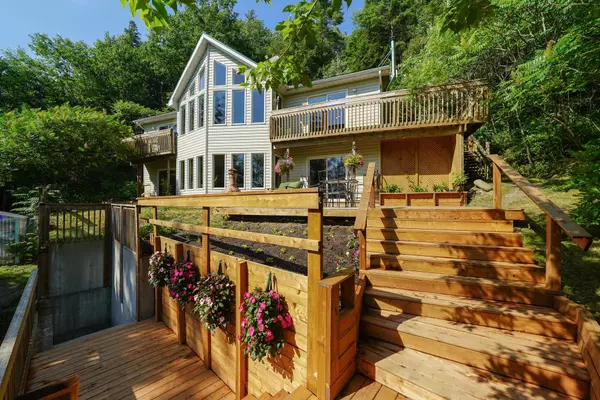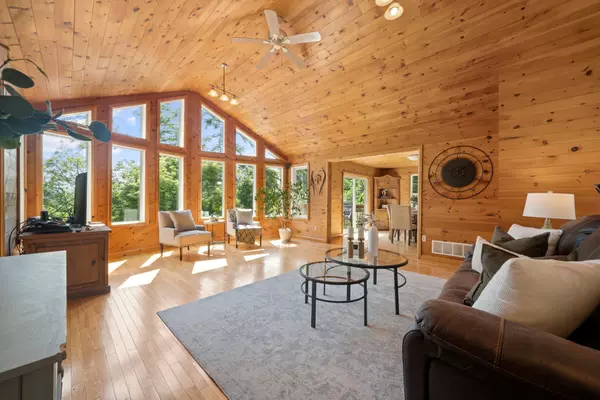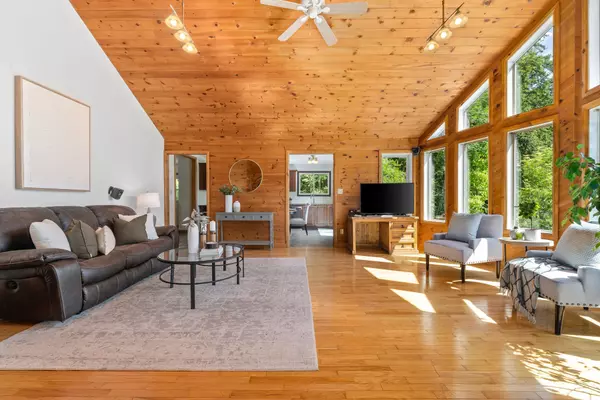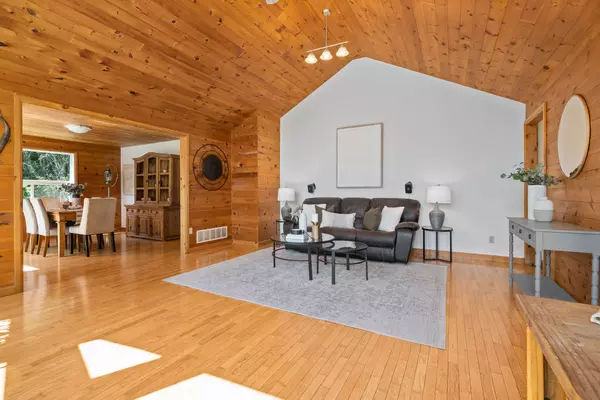$705,000
$749,900
6.0%For more information regarding the value of a property, please contact us for a free consultation.
2 Beds
2 Baths
0.5 Acres Lot
SOLD DATE : 06/25/2024
Key Details
Sold Price $705,000
Property Type Single Family Home
Sub Type Detached
Listing Status Sold
Purchase Type For Sale
Approx. Sqft 2500-3000
MLS Listing ID X8212196
Sold Date 06/25/24
Style 2-Storey
Bedrooms 2
Annual Tax Amount $4,158
Tax Year 2023
Lot Size 0.500 Acres
Property Description
Custom built, this 2-storey, inspired by a modern tree house sits perched high on the hill on a 1.9 acre, treed lot just outside of Grafton, within mins to Hwy 401, Golf, Lake Ontario & Cobourg. With a flex. floor plan, you will enjoy soaring ceilings, abundant windows & stunning views from the principle rooms. The main floor fts. a wrap around deck, expansive living room, cherry kitchen w/ new ss appliances, large primary bed w/ oak hardwood flooring & w/i closet + ensuite privileges to the 4pc. bath, formal dining room, laundry w/ sink & functional side entry. The w/o lower level offers a large rec room, WETT cert. wood stove, family room, 2 beds + den or 3rd bed. A 3pc. bath serves this level which offers access to a large deck space, veg. garden & chicken coop. Unique in its layout, this is a really special home in a fantastic location! Impressive attention to detail in all updates, foundation rough-in for a 2-car garage, metal roof, new furnace & AC in 2022. Bell 5G internet.
Location
Province ON
County Northumberland
Community Grafton
Area Northumberland
Zoning RU & EC
Region Grafton
City Region Grafton
Rooms
Family Room Yes
Basement Walk-Out, Full
Kitchen 1
Interior
Interior Features Other
Cooling Central Air
Exterior
Parking Features Private Double
Garage Spaces 6.0
Pool None
Roof Type Metal
Total Parking Spaces 6
Building
Lot Description Irregular Lot
Foundation Concrete
Read Less Info
Want to know what your home might be worth? Contact us for a FREE valuation!

Our team is ready to help you sell your home for the highest possible price ASAP
"My job is to find and attract mastery-based agents to the office, protect the culture, and make sure everyone is happy! "






