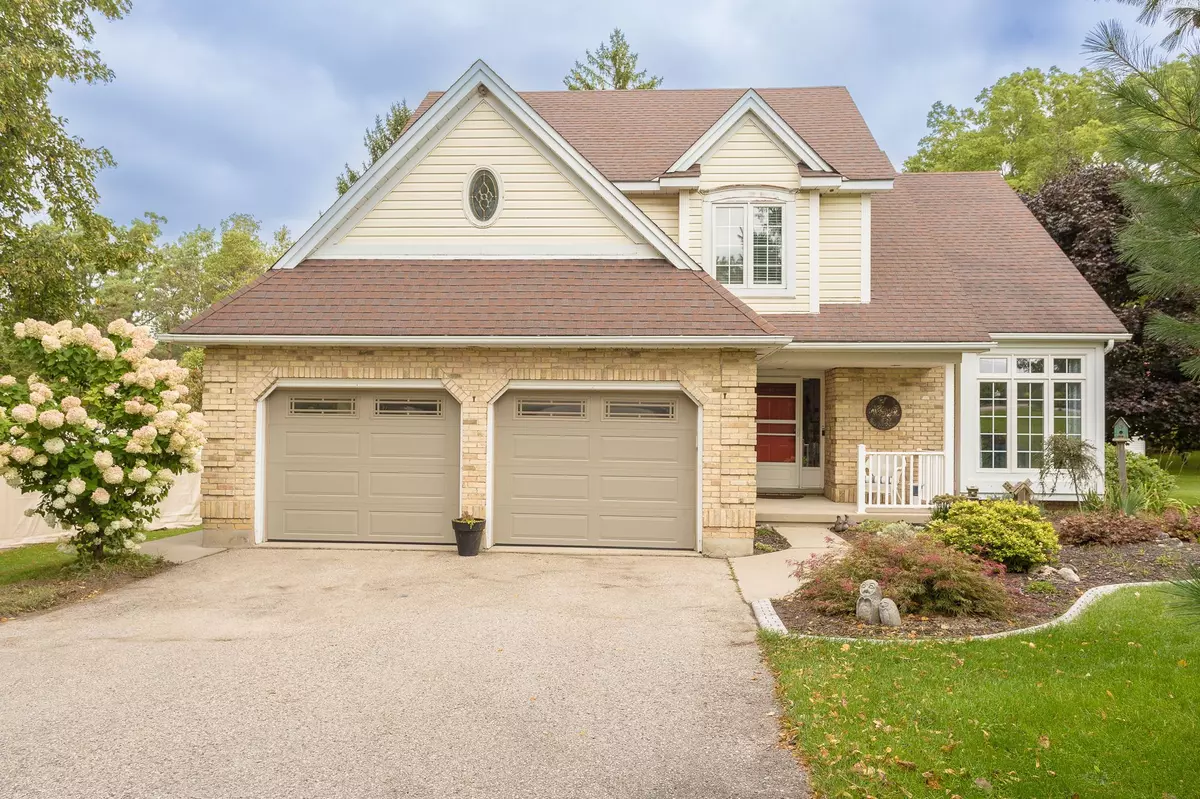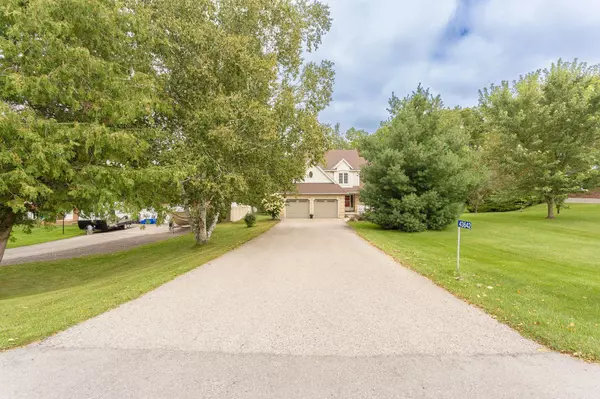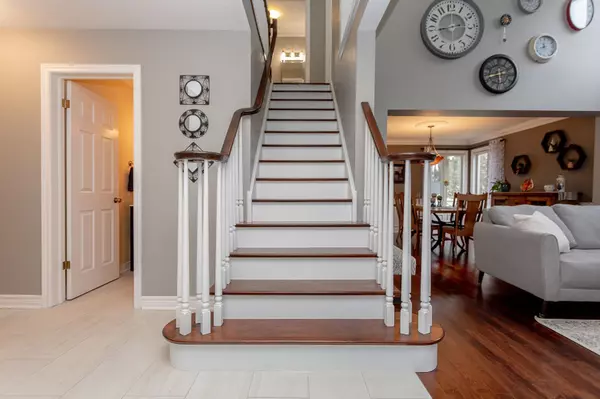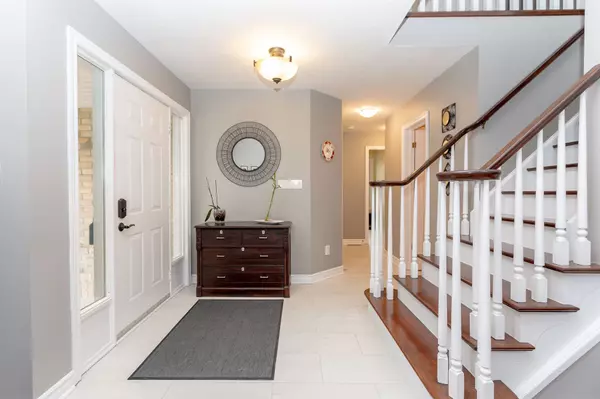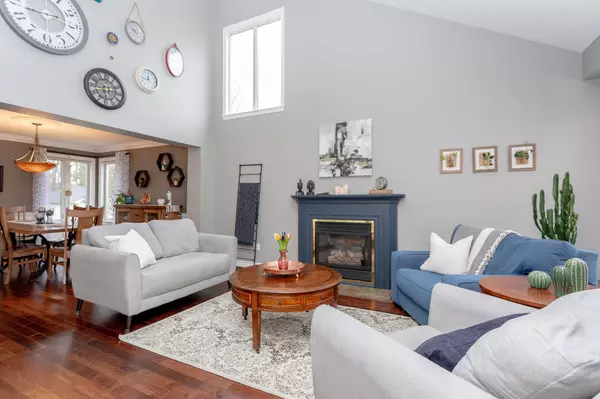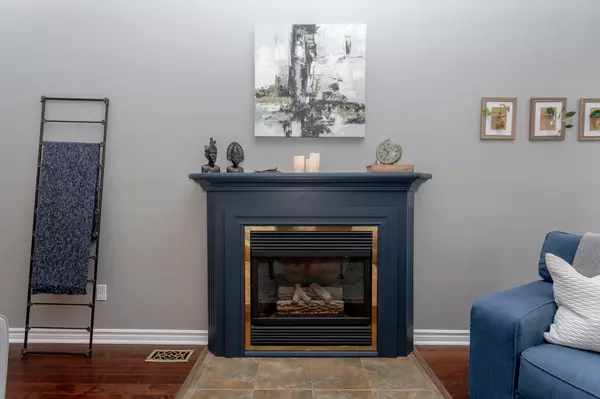$815,000
$823,800
1.1%For more information regarding the value of a property, please contact us for a free consultation.
4 Beds
3 Baths
SOLD DATE : 07/29/2024
Key Details
Sold Price $815,000
Property Type Single Family Home
Sub Type Detached
Listing Status Sold
Purchase Type For Sale
Approx. Sqft 2500-3000
MLS Listing ID X8206956
Sold Date 07/29/24
Style 2-Storey
Bedrooms 4
Annual Tax Amount $5,957
Tax Year 2023
Property Description
Situated on a 0.37-acre lot with no neighbors behind, this large family home offers approximately 3000 sq ft of beautiful living space ideally located just minutes south of St. Thomas. The main floor features hardwood and ceramic flooring throughout, with a welcoming foyer, and a cathedral ceiling in the front living room with a gas fireplace. It also offers a formal dining room, 2pc powder room, laundry, a second living room/den, plus a gorgeous eat-in kitchen with quartz countertops and ample cupboard space. Upstairs you'll find 4 generously sized bedrooms and 2 full bathrooms; the primary retreat boasting its trayed ceilings, stunning 4pc ensuite with in-floor heat, and a walk-in closet. The finished lower-level includes another family room with gas fireplace, and a bonus/office area that could be utilized as a future bedroom. The exterior features a huge deck with hook-up for a gas bbq, brick patio with firepit, 13' x 20' storage shed, and enough parking for 8 cars in the driveway.
Location
Province ON
County Elgin
Community Rural Central Elgin
Area Elgin
Zoning Residential
Region Rural Central Elgin
City Region Rural Central Elgin
Rooms
Family Room Yes
Basement Full, Finished
Kitchen 1
Interior
Interior Features Sump Pump, Upgraded Insulation, Water Softener, Water Treatment
Cooling Central Air
Fireplaces Number 2
Fireplaces Type Natural Gas, Family Room
Exterior
Exterior Feature Porch
Parking Features Private Double
Garage Spaces 10.0
Pool None
Roof Type Shingles
Total Parking Spaces 10
Building
Foundation Poured Concrete
Read Less Info
Want to know what your home might be worth? Contact us for a FREE valuation!

Our team is ready to help you sell your home for the highest possible price ASAP
"My job is to find and attract mastery-based agents to the office, protect the culture, and make sure everyone is happy! "

