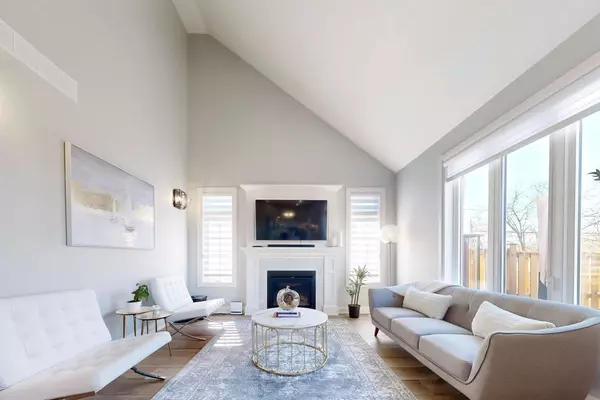$760,000
$770,000
1.3%For more information regarding the value of a property, please contact us for a free consultation.
2 Beds
4 Baths
SOLD DATE : 08/22/2024
Key Details
Sold Price $760,000
Property Type Townhouse
Sub Type Att/Row/Townhouse
Listing Status Sold
Purchase Type For Sale
Approx. Sqft 1100-1500
MLS Listing ID X8234860
Sold Date 08/22/24
Style Bungaloft
Bedrooms 2
Annual Tax Amount $4,556
Tax Year 2023
Property Description
Welcome To This Fully Upgraded Corner-lot Townhome, Designed For A Family With Plenty Of Living Space. This Sought-after End Unit Bungaloft Is A True Gem, Featuring A Main Floor Bedroom, Inviting Upstairs Loft, And 4 Bathrooms. The Spacious Primary Bedroom With 3pc En-suite and W/I closet. The Open Concept Dining Room & Living Room Flow Seamlessly Into The Eat-in Kitchen, Complete With Upgraded Centre Island, Backsplash, And Stainless Steel Appliances. The Loft Area Is A Versatile Space, Perfect For An At-home Office Or Guest Bedroom, With Its Own 3pc Bathroom And Walk-in Closet. In The Basement, You'll Discover A Charming Space, Convenient Half Bathroom, A Delightful Nook For Cold Storage & The Exciting Possibility Of Transforming It Into A Cozy Third Bedroom. Imagine Starting Your Day With A Cup Of Coffee In The Custom-designed Backyard, Or Hosting Summer BBQs On The Two-tiered Deck - The Perfect Spot To Unwind And Enjoy The Outdoors. No Sidewalk Allows 3 Car Parking.
Location
Province ON
County Niagara
Zoning R
Rooms
Family Room Yes
Basement Partially Finished
Kitchen 1
Interior
Interior Features Primary Bedroom - Main Floor
Cooling Central Air
Exterior
Exterior Feature Deck
Garage Private
Garage Spaces 3.0
Pool None
Roof Type Asphalt Shingle
Parking Type Attached
Total Parking Spaces 3
Building
Lot Description Irregular Lot
Foundation Concrete
Others
Senior Community Yes
Read Less Info
Want to know what your home might be worth? Contact us for a FREE valuation!

Our team is ready to help you sell your home for the highest possible price ASAP

"My job is to find and attract mastery-based agents to the office, protect the culture, and make sure everyone is happy! "






