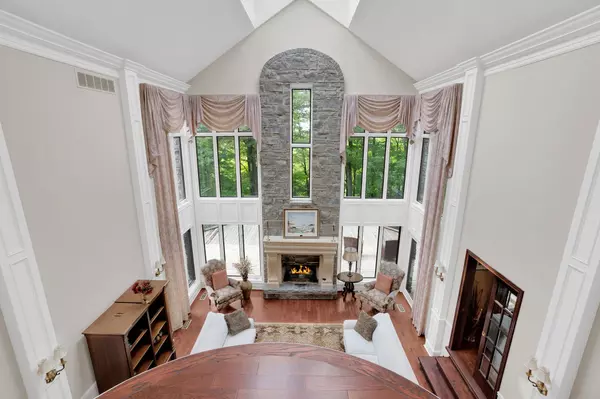$2,845,000
$2,995,000
5.0%For more information regarding the value of a property, please contact us for a free consultation.
5 Beds
5 Baths
10 Acres Lot
SOLD DATE : 08/30/2024
Key Details
Sold Price $2,845,000
Property Type Single Family Home
Sub Type Detached
Listing Status Sold
Purchase Type For Sale
Approx. Sqft 5000 +
MLS Listing ID W8243078
Sold Date 08/30/24
Style 2-Storey
Bedrooms 5
Annual Tax Amount $12,565
Tax Year 2023
Lot Size 10.000 Acres
Property Description
Welcome Home to Candlewood Estate! Tuscan inspired dream home encompasses luxury & comfort, nestled perfectly in the prestigious rolling hills of Caledon. Over 16 Acres of lush conservation, sugar maples surround you exuding privacy & tranquility. Drive up to the gates & you will quickly be taken in by the gorgeous landscaping, enter to the stunning foyer leading to the sun-filled Liv Rm W/soaring ceilings & flr-to-ceiling windows showcasing this breathtaking property beautifully. Featuring a Tuscan flair, this home boasts high end finishes t-out, hrdwd flrs, crown moulding, wainscoting, coffered ceilings, built-ins, wrought iron railings, natural stone flring, beamed ceilings & more! The home chef dream kitchen W/Brkfst Area is open to the cozy Fam Rm W/w-out to deck. Kitchen boasts granite counters & C-isld W/Brkfst Bar, sink, warming server & more. Laundry Rm offers convenient access to garage, front 2nd entrance & side door. Showings: Thurs 1-5pm & Sat 1-4pm ONLY. 48hrs Notice Req.
Location
Province ON
County Peel
Community Palgrave
Area Peel
Region Palgrave
City Region Palgrave
Rooms
Family Room Yes
Basement Finished with Walk-Out
Kitchen 1
Interior
Interior Features Atrium
Cooling Central Air
Exterior
Parking Features Private
Garage Spaces 11.0
Pool Inground
Roof Type Asphalt Shingle
Lot Frontage 450.86
Lot Depth 2095.7
Total Parking Spaces 11
Building
Foundation Poured Concrete
Read Less Info
Want to know what your home might be worth? Contact us for a FREE valuation!

Our team is ready to help you sell your home for the highest possible price ASAP
"My job is to find and attract mastery-based agents to the office, protect the culture, and make sure everyone is happy! "






