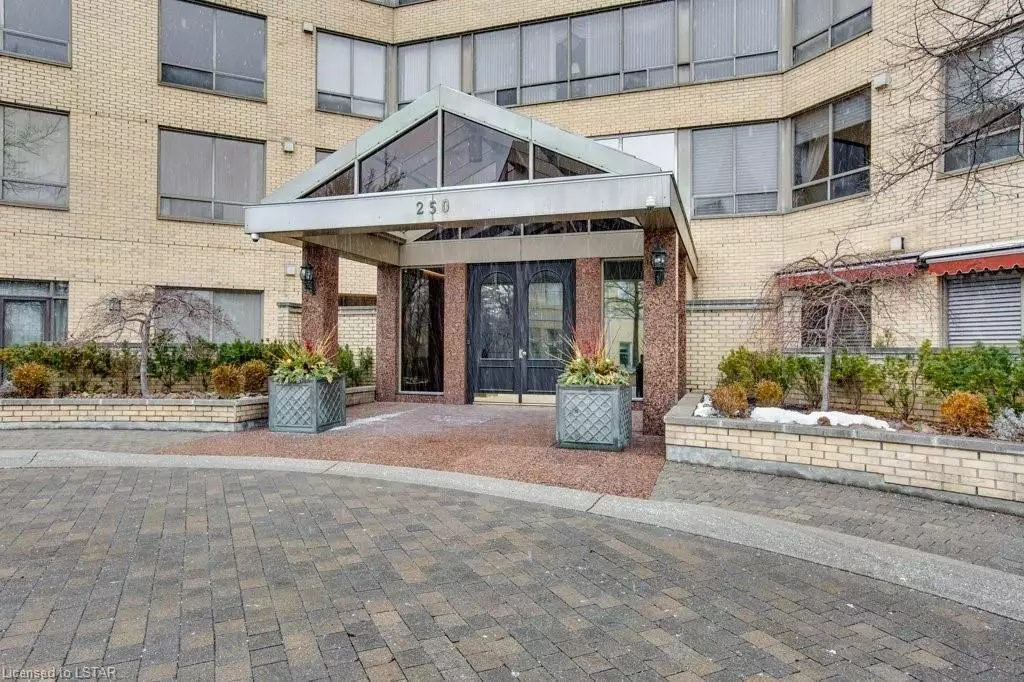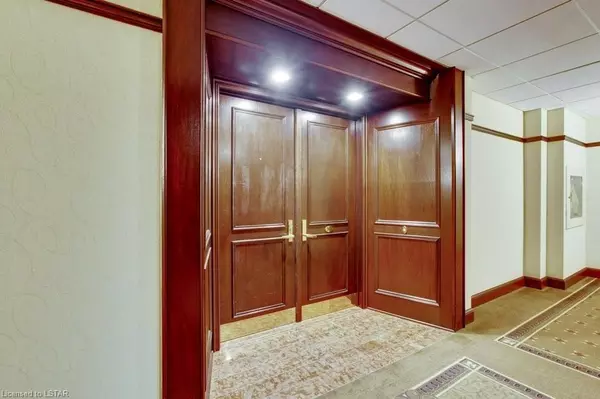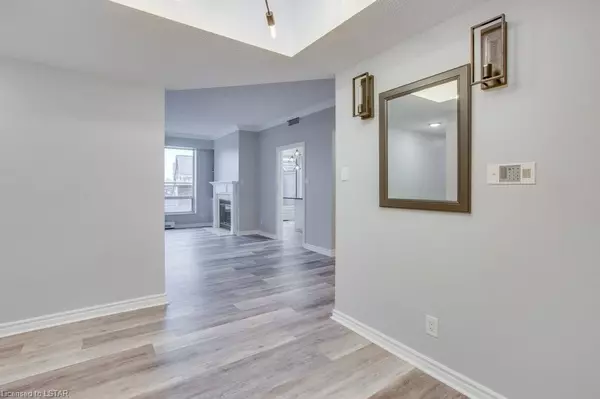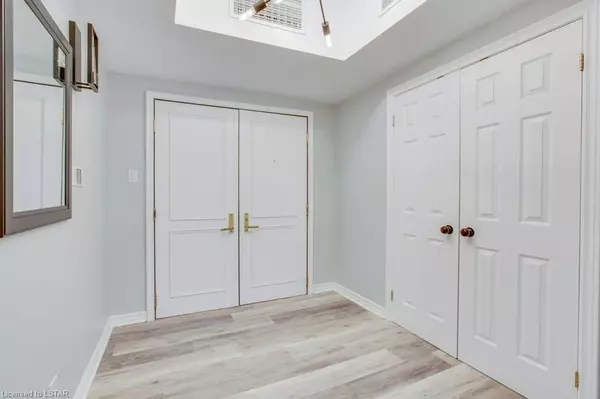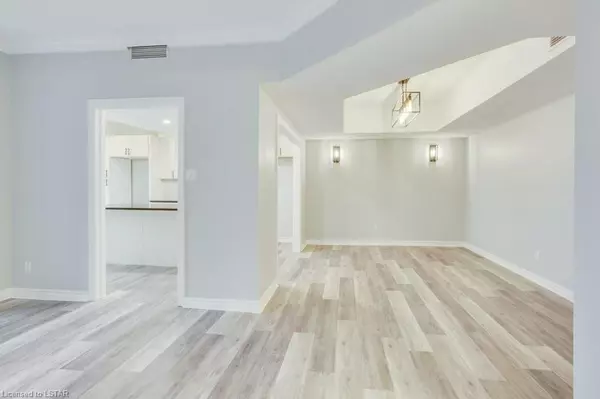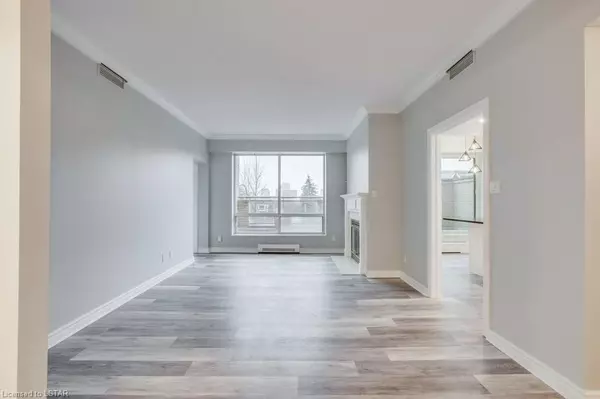$675,000
$729,900
7.5%For more information regarding the value of a property, please contact us for a free consultation.
2 Beds
2 Baths
SOLD DATE : 03/07/2024
Key Details
Sold Price $675,000
Property Type Condo
Sub Type Condo Apartment
Listing Status Sold
Purchase Type For Sale
Subdivision East B
MLS Listing ID X7975767
Sold Date 03/07/24
Style Other
Bedrooms 2
HOA Fees $1,752
Annual Tax Amount $6,326
Tax Year 2023
Property Sub-Type Condo Apartment
Property Description
Complete renovation on this beautiful South facing suite at THE BECK. This almost 2000 sq ft unit is move in ready. Beautiful new kitchen with center island with quartz counter tops and stainless appliances ( on order ) Large south facing terrace with city views nestled in the trees featuring a motorized awning . New LVP floors throughout. This suite ticks all the boxes, formal dining, separate den, living room with gas fireplace, home office, and huge primary bedroom with new en-suite boasting a large shower, his and hers sinks, makeup vanity, and laundry closet. This one of a kind building boasts a concierge, on site property management, heated indoor pool, party room, wine cellar, large storage locker, billiards room, underground visitor parking, workout room, car wash bay. Just move in and hang up your clothes all the work has been done for you. Walking distance to shopping, parks, the river and dining.
Location
Province ON
County Middlesex
Community East B
Area Middlesex
Zoning R8-3
Rooms
Kitchen 1
Interior
Interior Features None
Cooling Central Air
Fireplaces Number 1
Laundry Ensuite
Exterior
Exterior Feature Awnings
Garage Spaces 2.0
Pool None
Amenities Available Gym, Outdoor Pool, Concierge, Sauna, Car Wash, Party Room/Meeting Room, Visitor Parking
View Downtown
Roof Type Membrane,Flat
Exposure South
Total Parking Spaces 2
Balcony Open
Building
Building Age 31-50
Locker Owned
New Construction false
Others
Senior Community Yes
Monthly Total Fees $1, 752
Pets Allowed No
ParcelsYN No
Read Less Info
Want to know what your home might be worth? Contact us for a FREE valuation!

Our team is ready to help you sell your home for the highest possible price ASAP

"My job is to find and attract mastery-based agents to the office, protect the culture, and make sure everyone is happy! "

